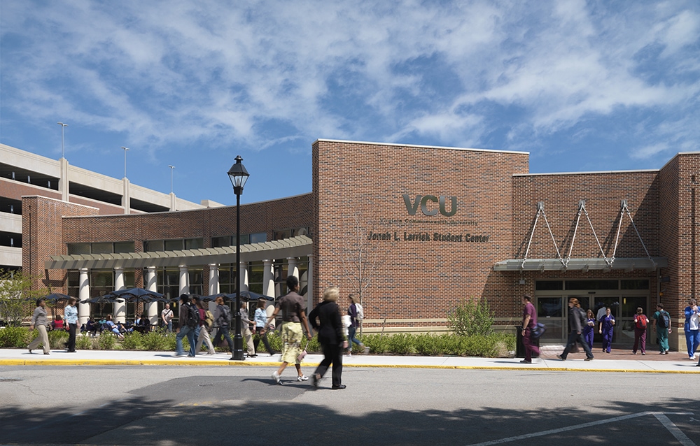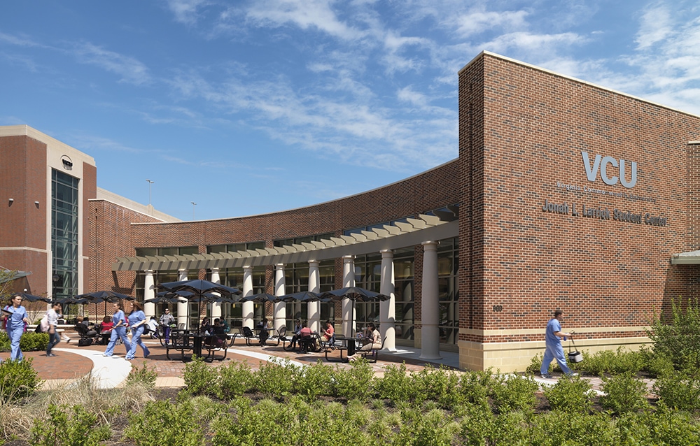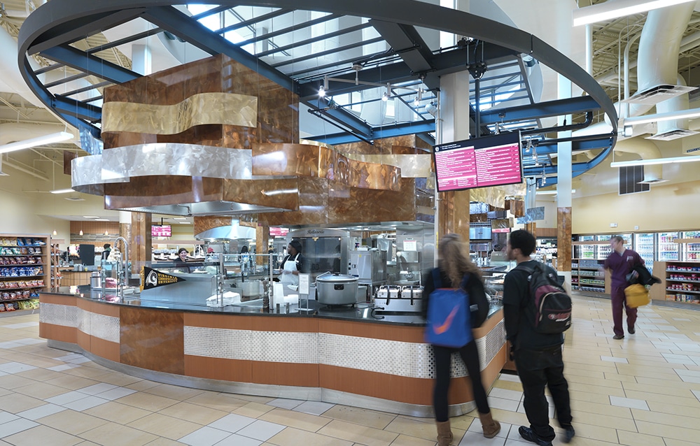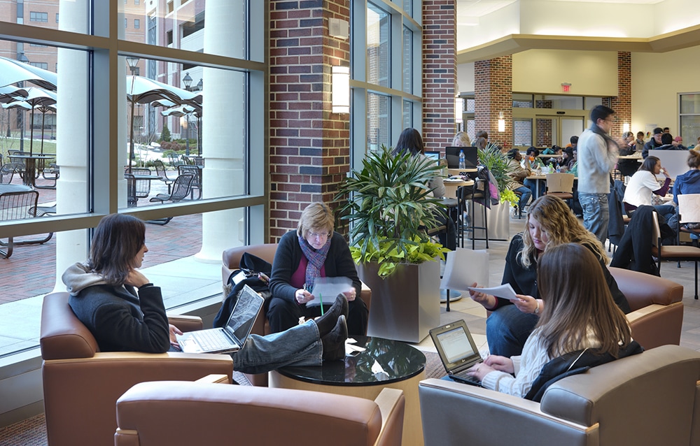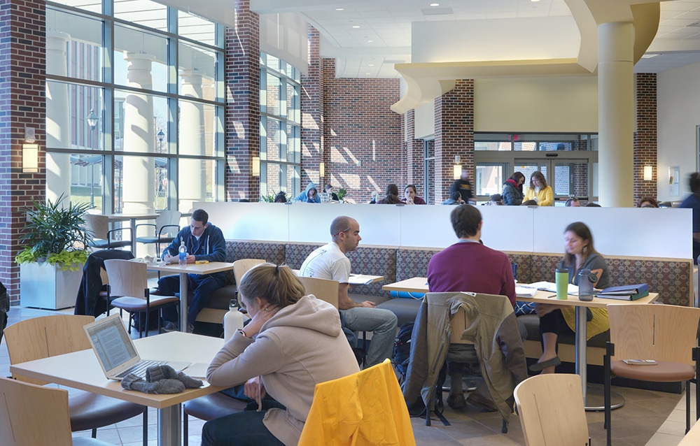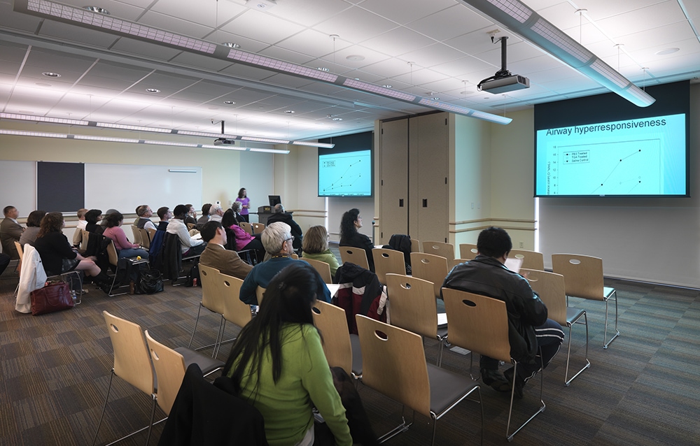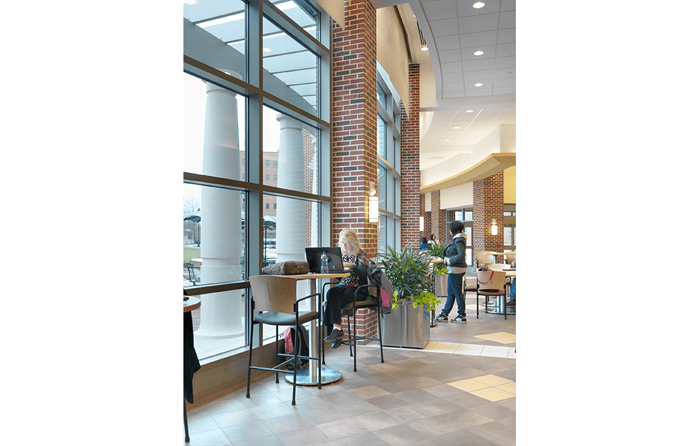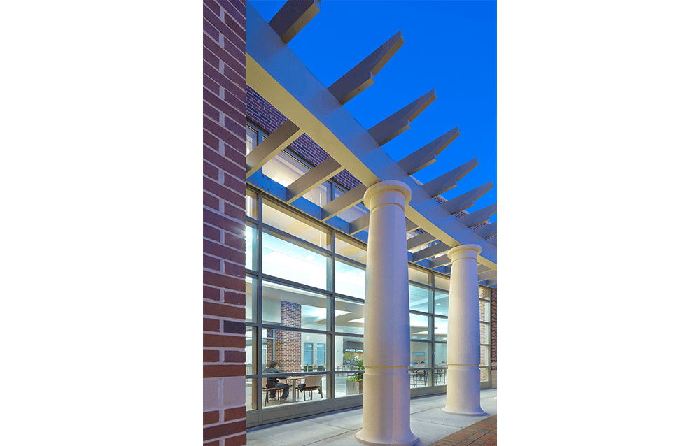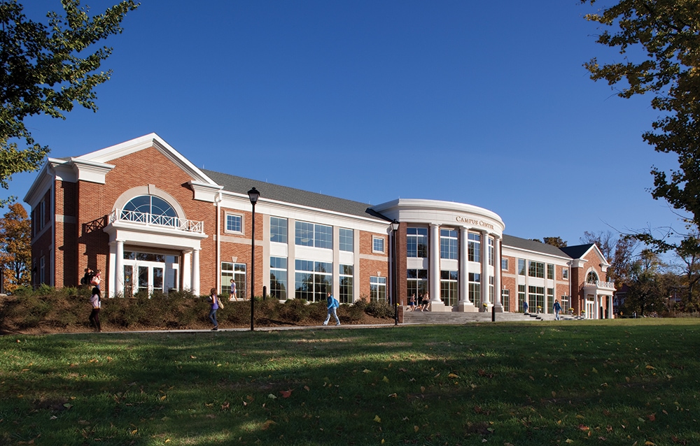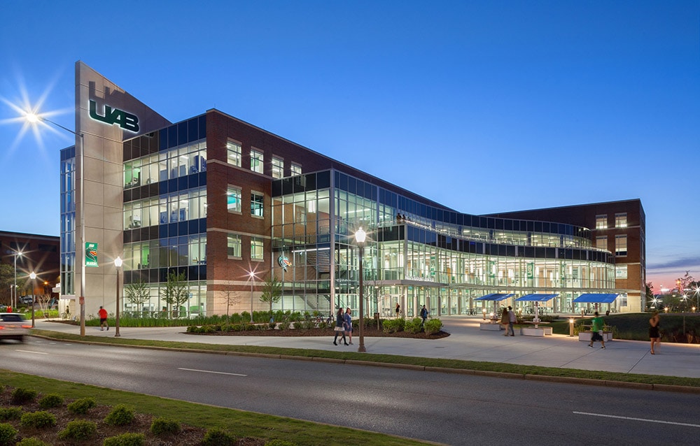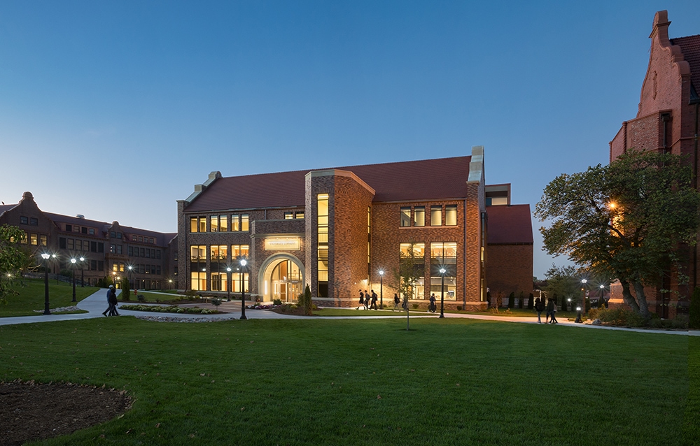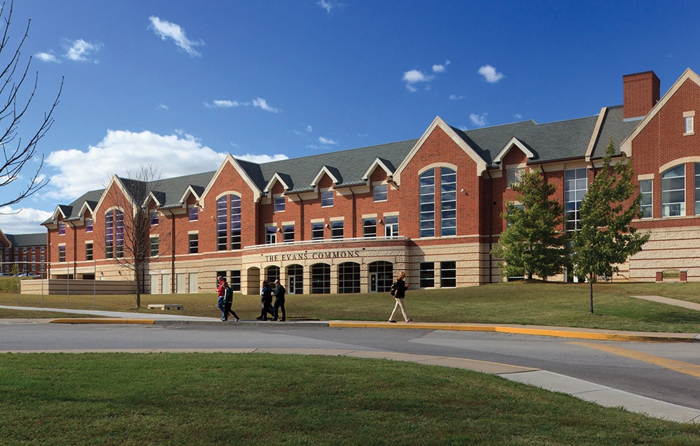Medical College of Virginia Larrick Student Center
Virginia Commonwealth University (VCU) is composed of two campuses: the Medical College of Virginia Campus (MCV), located near downtown Richmond, and the Monroe Park Campus, less than two miles west in the historic Fan District. VCU retained the services of Hastings+Chivetta Architects, in association with Moseley Architects, for expansions and renovations of the recreation centers on each campus.
H+C and VCU conducted on-campus workshops and surveys with various key groups to determine facility needs and usage. Design concepts immediately followed data analysis by H+C, and components for each center were determined.
The MCV project involved a complete rebuild of the existing Larrick Center to give increased space for recreational activities and student services. The building’s exterior plaza completes a student life quadrangle and serves as the new main entrance for the MCV Campus Recreation and Aquatic Center. Components include a two-court gymnasium, a natatorium, racquetball/squash courts, a cardio/weight training center, two fitness/aerobic rooms and two sets of locker rooms. A 200-seat dining center offers a variety of food platforms and a convenience store. The lobby features a student lounge with vending machines and a computer lab. Administrative space includes meeting rooms and offices. The fitness center was fully renovated and expanded by 4,000 SF.
