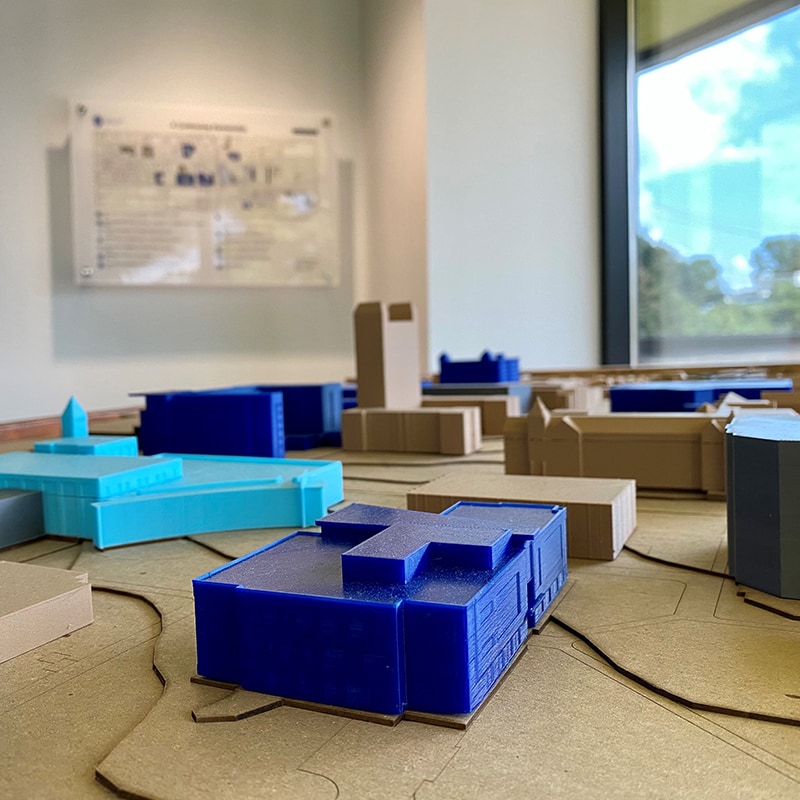3D Printing Builds the Future of the Architectural Design Process

Wednesday, November 3, 2021
Building models has always been a essential part of architectural design. 3D models allow both the architect and the client to see and feel what a building is going look like, ultimately bringing a greater sense of tangibility to a project. Despite their consistent presence within the field of architecture, the way models are created today is vastly different from the way they used to be made. Architects have largely traded wood, paper, and knives for the ultimate model building machine – the 3D printer. Our architects and designers use a 3D printer in a multitude of ways when working on various projects and have found creative applications beyond the traditional scope of architectural design.
There are many ways in which 3D printing has helped make the model building process more efficient and accurate. Perhaps the biggest benefit of 3D printing is the time saved, not just because a 3D printer can create a complete model in hours instead of days or weeks, but also because architects can use the time they would have spent building the model on other aspects of a project. The printer also eliminates the time-consuming process of turning a concept from paper into a real object, as this trial and error can delay even more experienced model builders. On a larger scale, 3D printing increase productivity and streamline the design process, saving thousands of hours and dollars in lost time in service of the client and their needs.
3D printing is also a game-changer when it comes to quality and precision. By using computer models created in Revit or other building information modelling software, models can now give nearly accurate representations of their final form. 3D printing allows architects to achieve a level of detail in features like moldings, textures, and furniture that otherwise could only be attained through hours of painstaking, tedious effort by hand. The plastic used for 3D Printing also comes in any color imaginable, further increasing an architect’s ability to make the model as similar to the final product as possible. Colors can also be used to denote existing buildings and future additions and new construction on a whole campus model, thereby enhancing the ability to use a 3D model to strategize the growth and evolution of a campus. When our clients have the opportunity to see a scale model nearly as precise as what their completed project may look like, they can more easily spot areas for design improvement. Our designers can implement changes earlier than ever before, increasing transparency and communication between the project team and stakeholders. The ability to empower clients to take ownership of their design to a greater extent is a capability we are proud to deliver.
In addition to our everyday project work, Hastings+Chivetta had the opportunity to use our 3D printer quite heavily during the COVID-19 pandemic for a purpose outside of the realm of architecture. As essential workers such as doctors and nurses worked hard across the country to keep our healthcare system running efficiently amid increasing case numbers, we learned that the back of their ears started to chafe and bleed from wearing a mask for hours on end each day. With some creativity and design ingenuity, our 3D printer was able to help essential workers by 3D printing ear savers to be used with masks. One of our junior designers brought our 3D printer home and ran it throughout the day, printing hundreds of ear savers that were donated to essential workers across the St. Louis area through our team members’ family connections. We estimate that we were able to print and donate between around 500 ear savers, many of which also went to medical workers in the area. Learn more about our 3D printing efforts benefitting essential workers during the pandemic here. Our practice is constantly looking for innovative ways to use our design expertise and tools.
For our architects and designers, 3D printing is an incredible, tangible tool that allows us to communicate our expertise with clients and help them visualize the future of their project. We are inspired by design tools that elevate our practice and enhance our client relationships.
To learn more about how we integrate advanced tools into our design process, contact Erik Kocher at [email protected] or (314) 529-4004.