Higher Education
Project MapWe are proud to call more than 230 colleges and universities our clients. We’ve worked on nearly every type of campus imaginable: public to private, community to state, land-grant to liberal arts. As we plan and design each space, we’re focused on its purpose, mindful of its context and excited for its future.
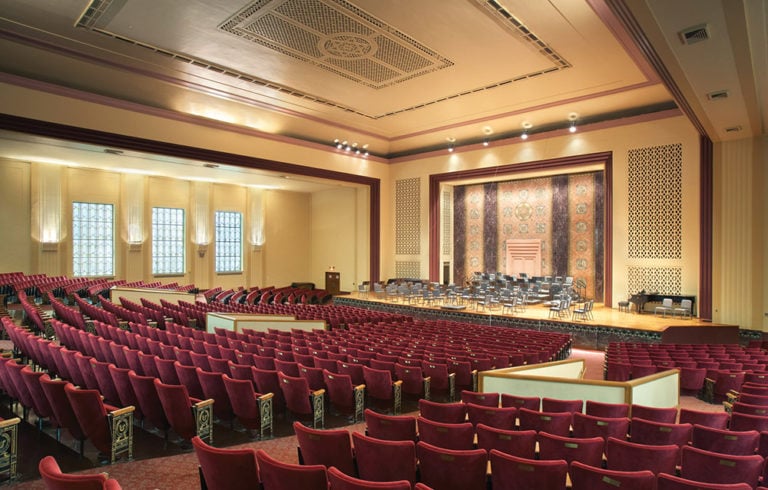
Washington University
560 Music Center
→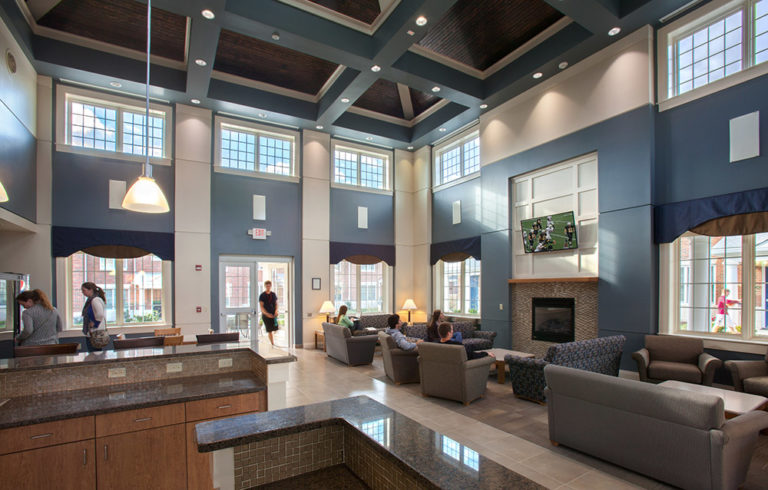
Centre College
A. Eugene Brockman Residential Commons
→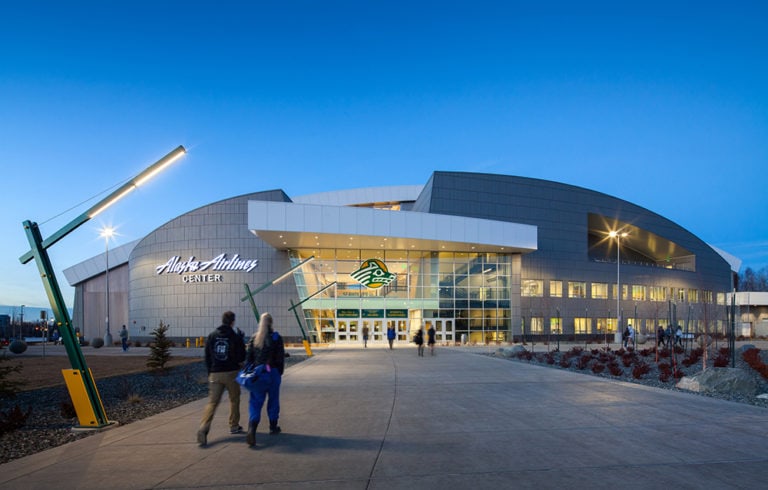
University of Alaska Anchorage
Alaska Airlines Center
→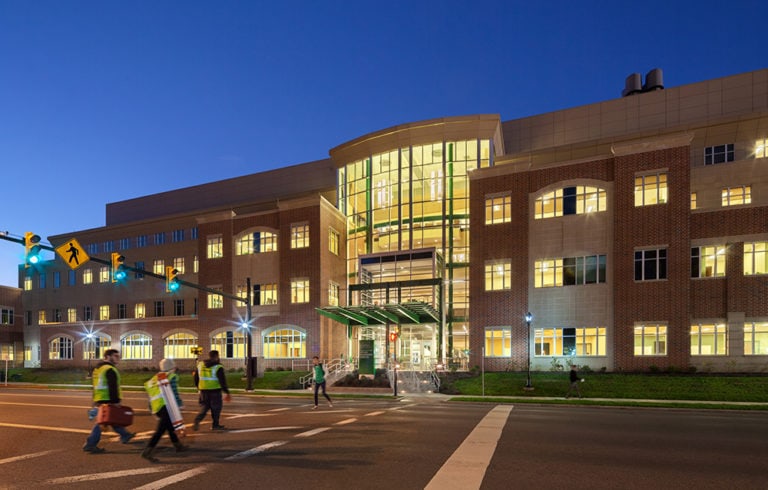
Marshall University
Arthur Weisberg Family Applied Engineering Complex
→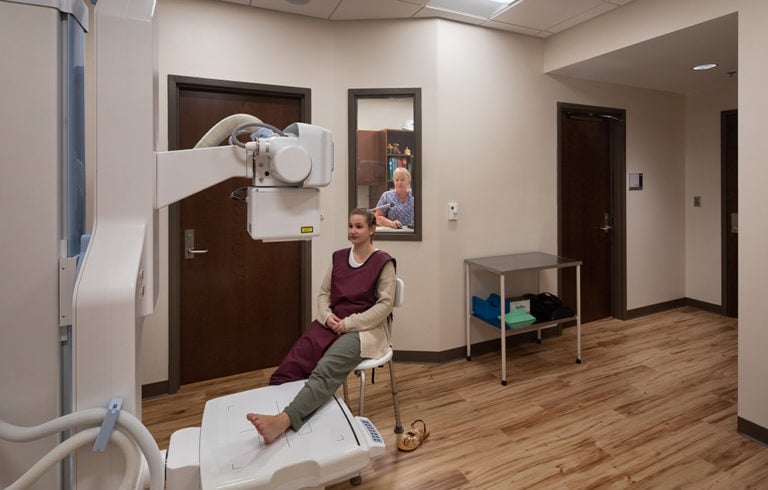
Missouri State University
Bill and Lucille Magers Family Health and Wellness Center
→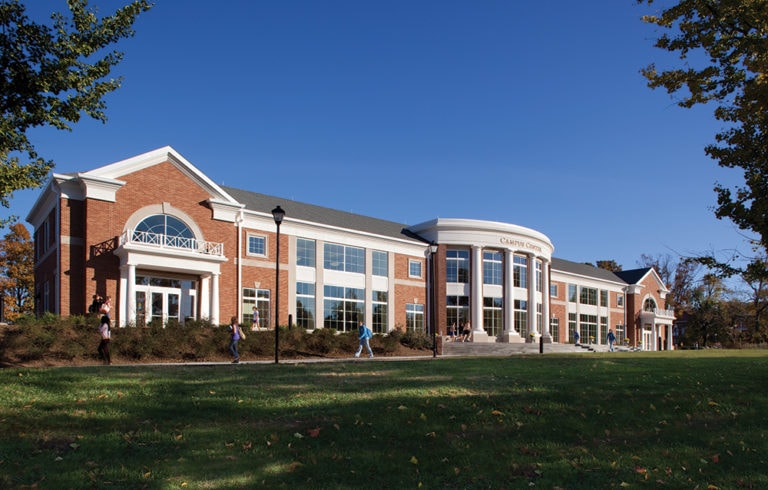
Centre College
Campus Center
→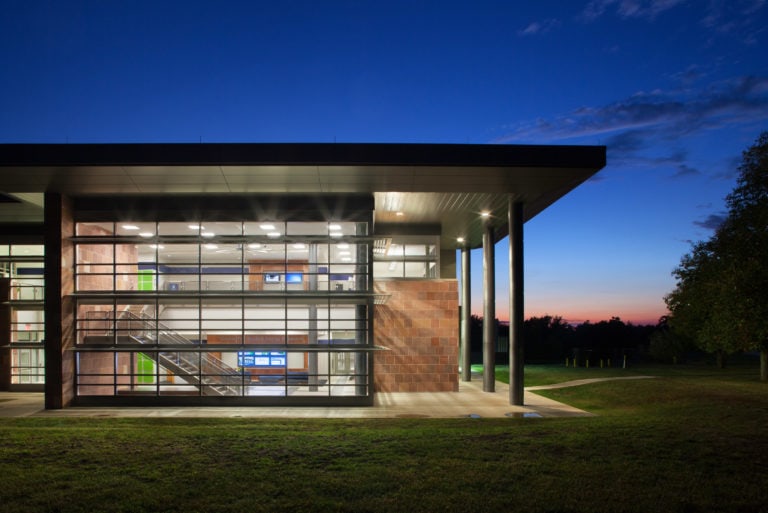
University of Kentucky
Center for Applied Energy Research
→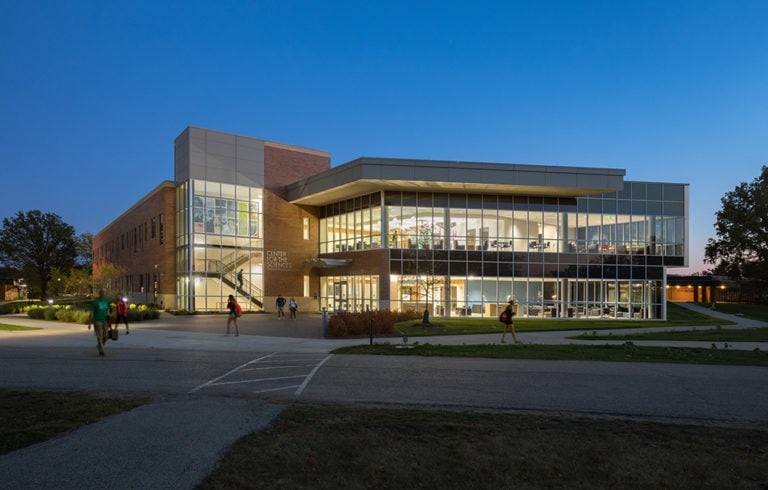
Valparaiso University
Center for the Sciences Phase One – Chemistry and Biochemistry Building
→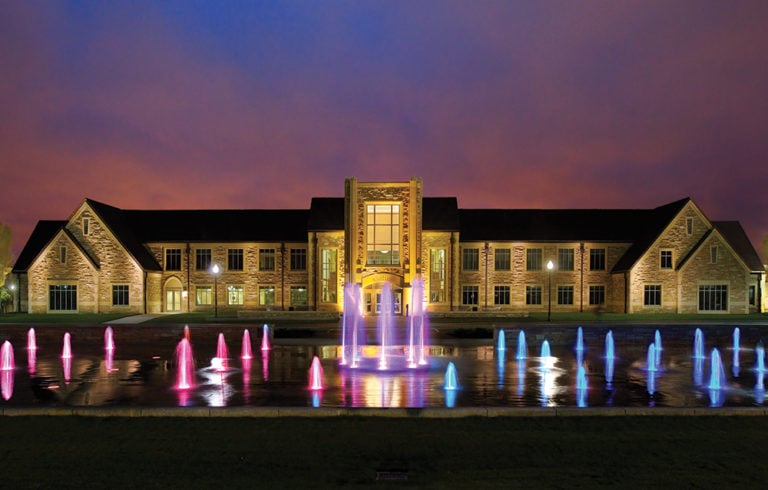
University of Tulsa
Collins Hall | Welcome Center
→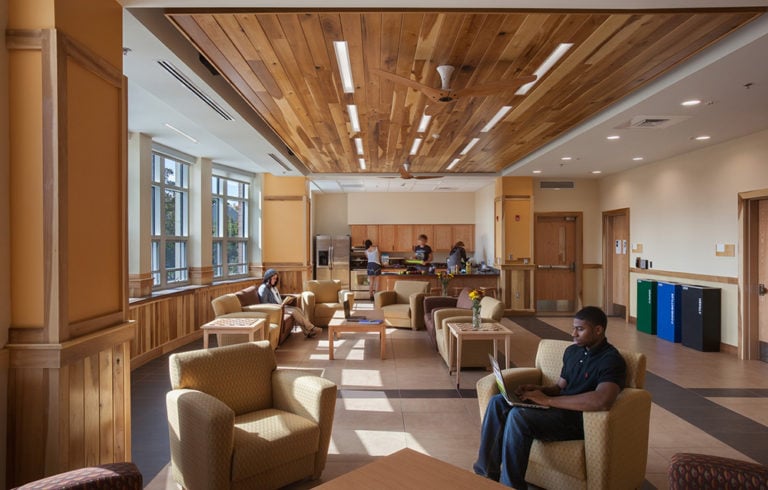
Berea College
Shinn Residence Hall
→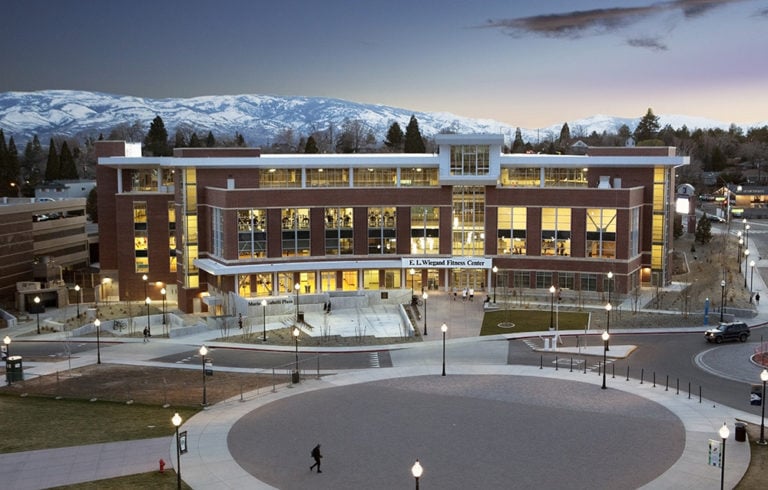
University of Nevada, Reno
E.L. Wiegand Fitness Center
→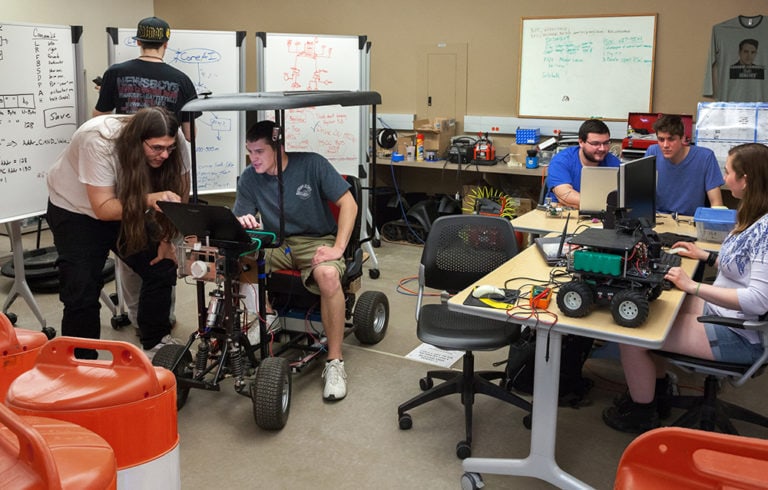
Southern Illinois University Edwardsville
Engineering Building Addition
→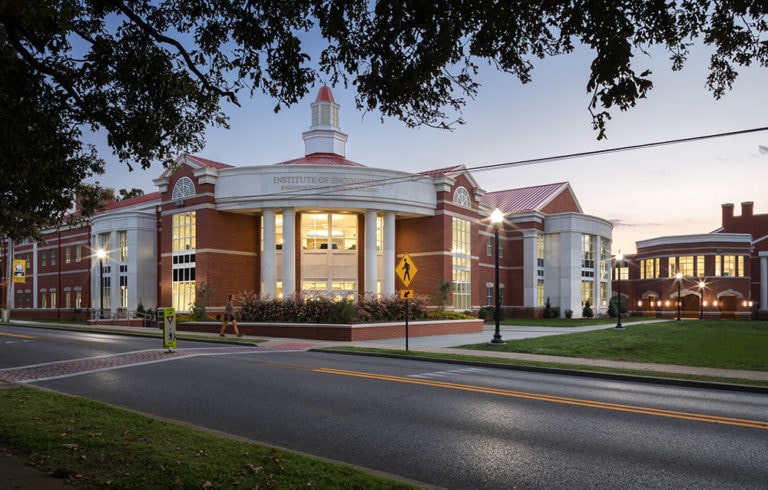
Murray State University
Engineering Physics Building
→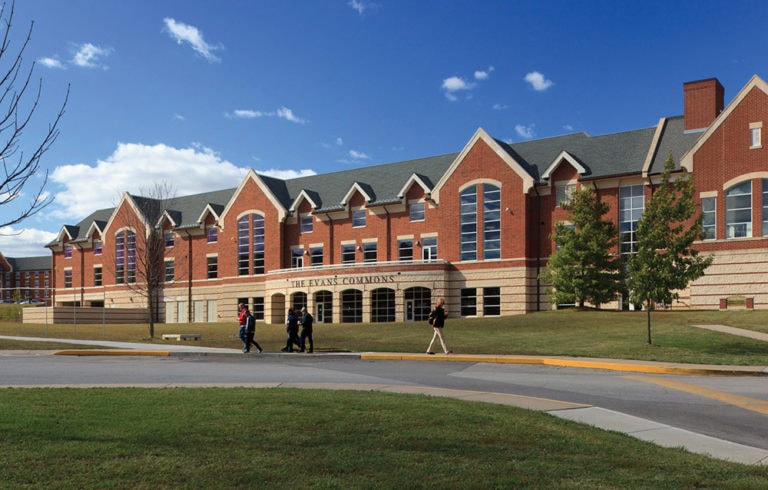
Lindenwood University
Evans Commons
→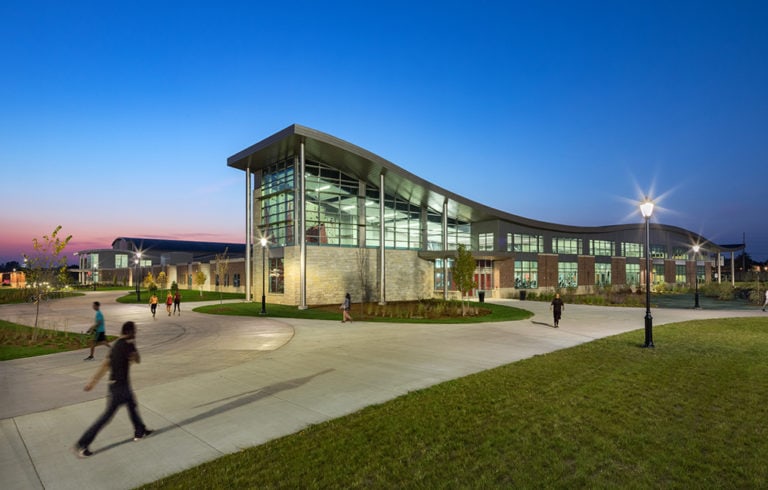
University of Wisconsin-River Falls
Falcon Center
→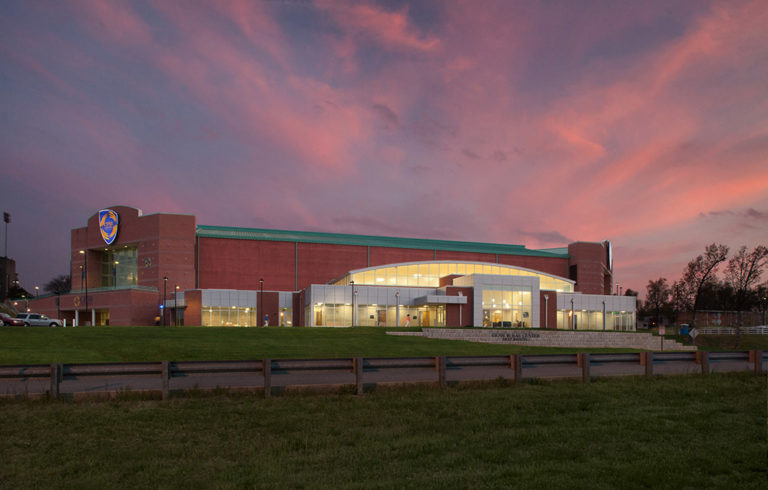
Murray State University
Gene W. Ray Basketball Practice Center
→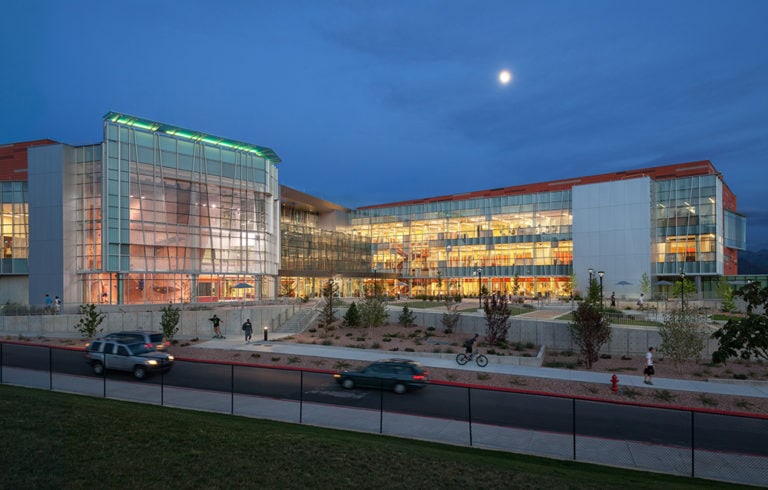
University of Utah
George S. Eccles Student Life Center
→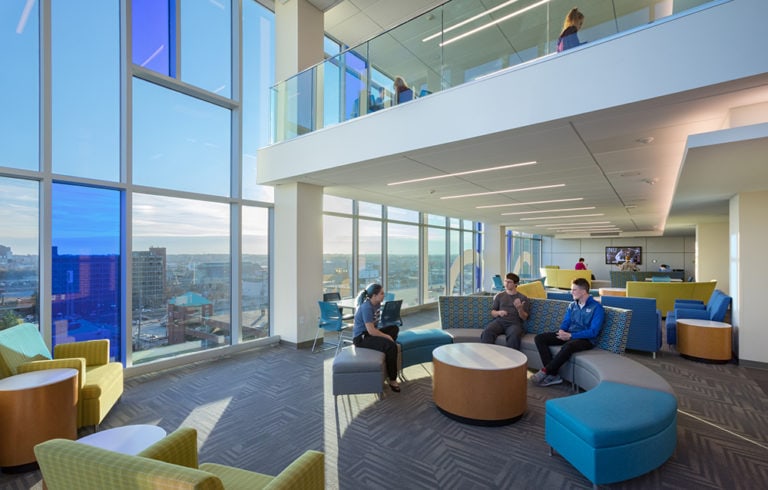
Saint Louis University
Grand Residence Hall
→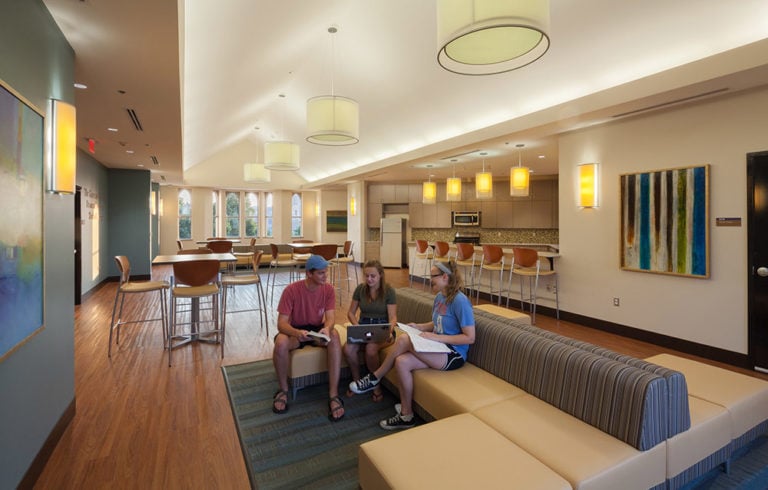
University of Tulsa
Hardesty Hall
→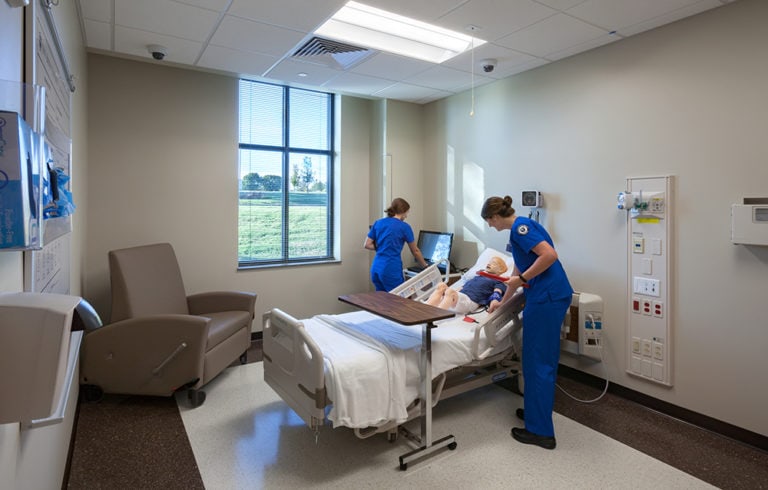
John Brown University
Health Education Building
→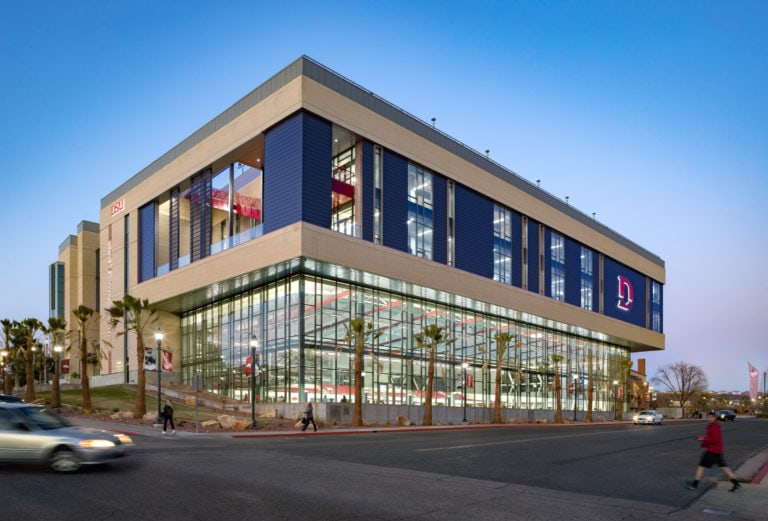
Utah Tech University
Human Performance Center
→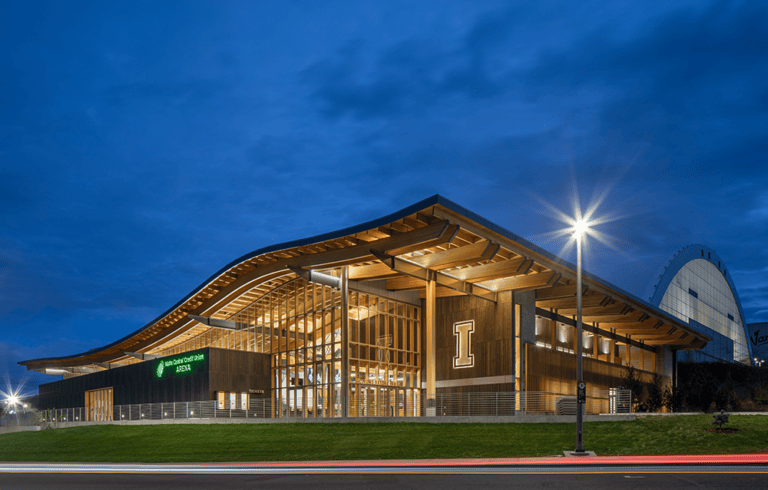
University of Idaho
Idaho Central Credit Union Arena
→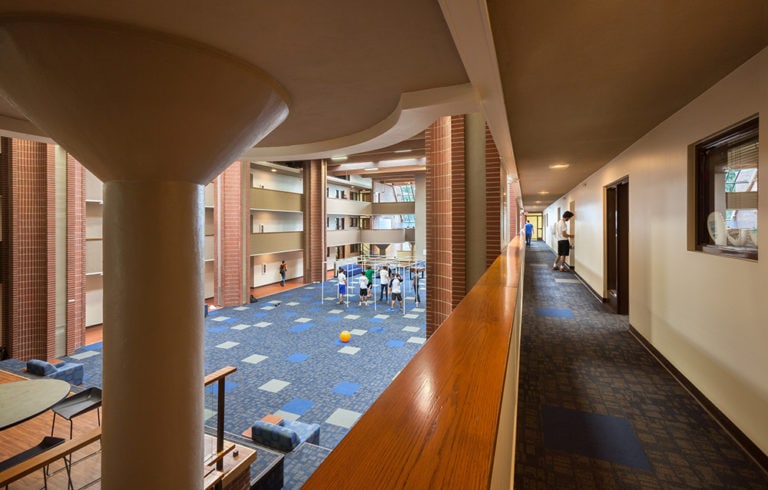
John Brown University
J. Alvin Residence Hall Renovation
→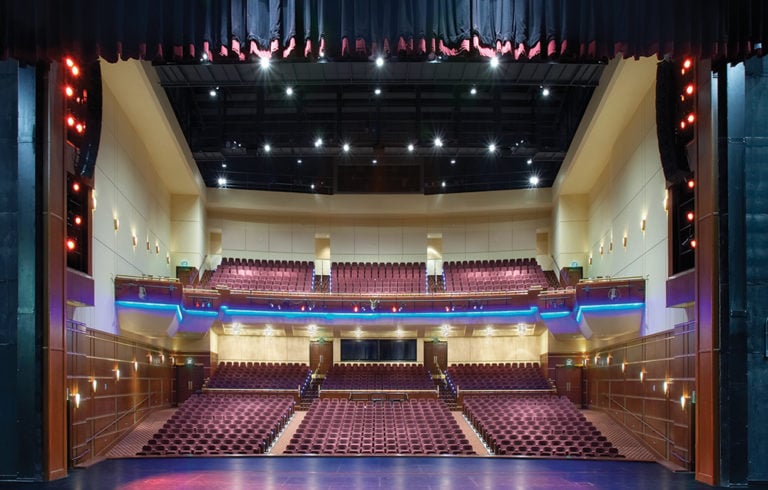
Lindenwood University
J. Scheidegger Center for the Arts
→