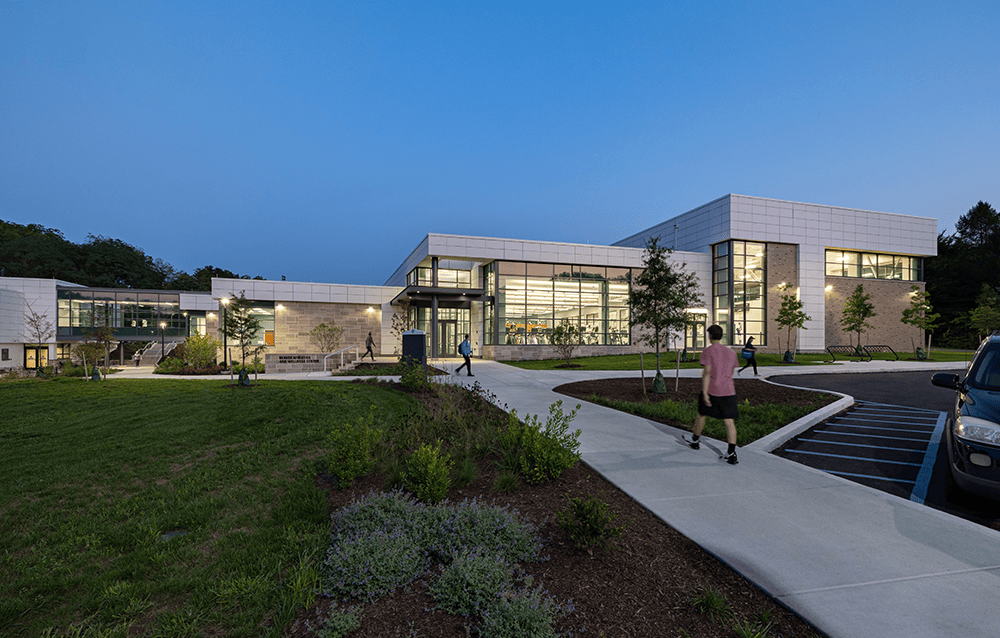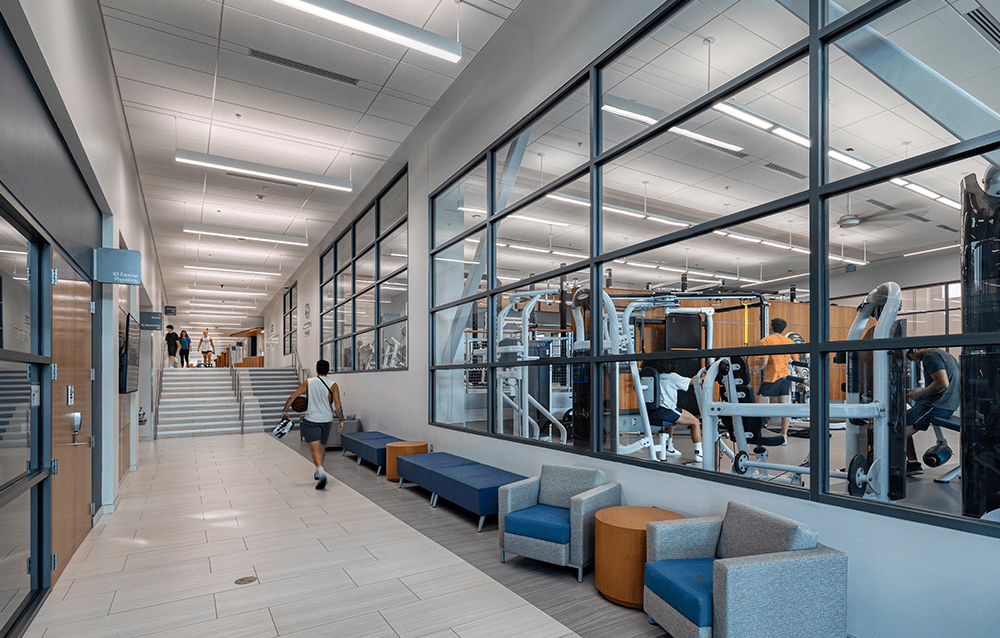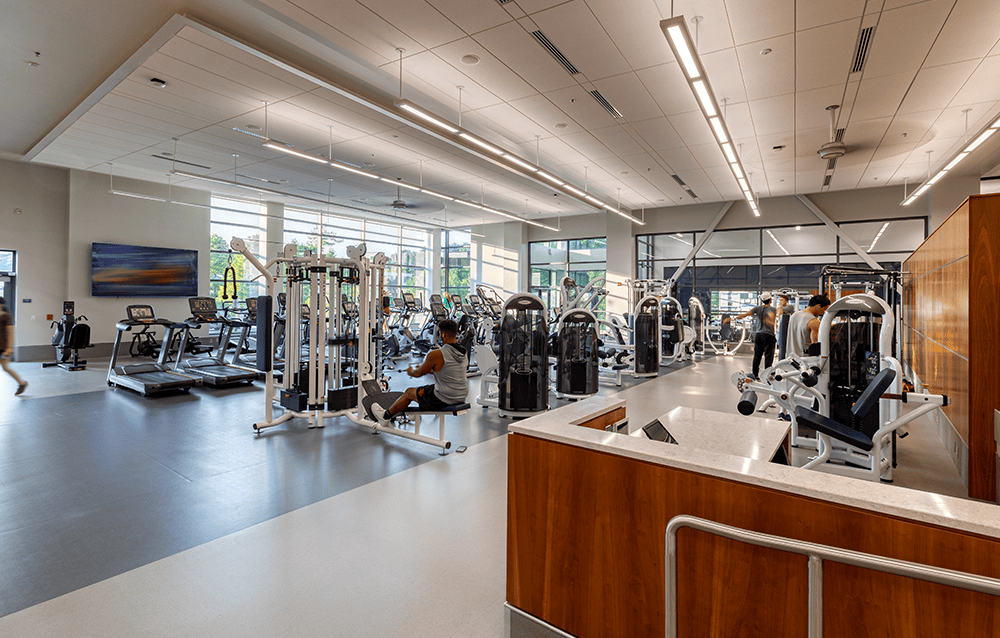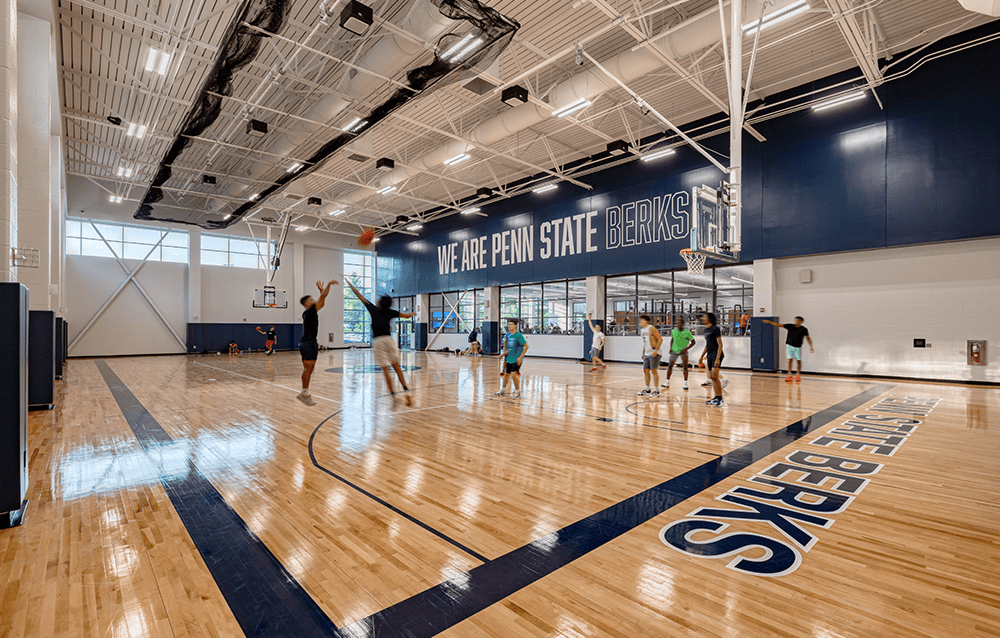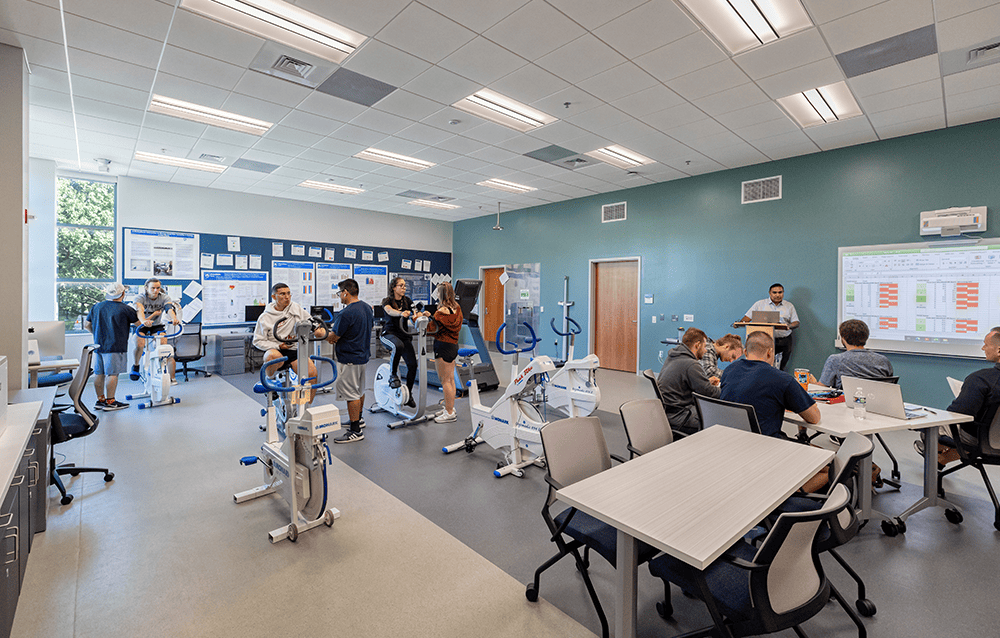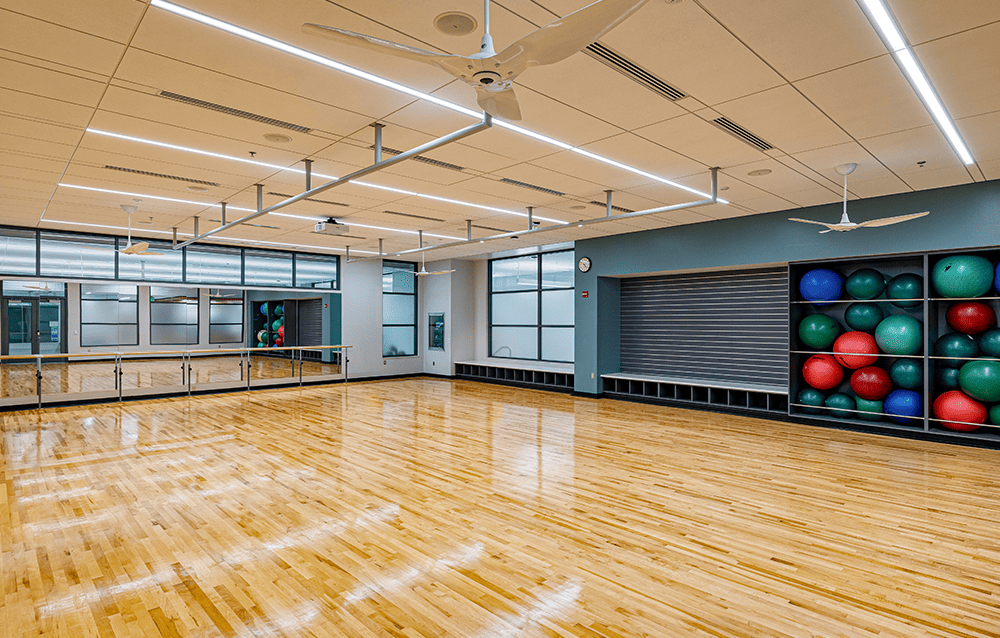Beaver Community Center Expansion
In 1862 the agriculture-based Pennsylvania State University was designated as the state’s sole land-grant institution – today the University System consists of 24 separate campuses. The Penn State Berks campus is located in the City of Reading. Having originated as a polytechnic institute, Berks became part of the Penn System in 1958 and was awarded “college” status in 1977. The Berks campus encompasses 258 acres and thirty buildings.
The Beaver Community Center (BCC) is approximately 28,000 SF; it houses special events, indoor athletics and Kinesiology which is the second largest major at Berks. In its current configuration and size, the BCC no longer meets user needs. Athletics requires space to comply with its NCAA Division III status, and Kinesiology is operating over capacity with no room for projected growth. Campus recreation activities are forced to operate within extremely limited facility availability. The BCC requires a design solution that allows all programs to flourish. To this end, the higher education specialists at Hastings+Chivetta Architects, and the Pennsylvania-based firm of Atkin Olshin Schade Architects, were engaged to confirm program requirements and create a concept that achieves the following project goals:
- Enhance the campus aesthetic and character
- Address space limitations for Kinesiology
- Support NCAA athletic programs
- Improve recruitment and retention
- Rectify existing infrastructure and site/utility issues
- Meet or exceed LEED Certification
Following a series of on-campus workshops and design charrettes, our team worked with campus stakeholders to achieve consensus on a modern addition that connects to the Perkins Student Center via a glass bridge. The existing one-story BCC is expanded to the east by a two-story addition with an Athletic Department suite on the first floor, and a Kinesiology Department suite on the second floor. Existing locker rooms to the north of the Performance Gymnasium are repurposed to provide classrooms, training suite, official’s locker rooms and public toilet rooms. The existing fitness center and kinesiology areas on the west side of the Gymnasium are renovated for team and visitor locker rooms. A major addition west of the team lockers includes a multi-purpose gymnasium, significantly expanded fitness, a large multipurpose room, biomechanics lab and exercise physiology lab. The west entrance lobby provides views into activity areas; the east entry provides access to department suites and connects to the west lobby via a wide concourse that accommodates spectator access to the Performance Gymnasium.
A glass pedestrian connection and an expansion of the Student Center includes open socialization space, a new C-Store and shell space for a future dining expansion. The architectural context of the BCC expansion mediates between the context of both existing structures through the use of extensive glazing, masonry, variegated Indiana limestone, fiber cement panels and metal panels. The BCC is designed to LEED Silver standards.
