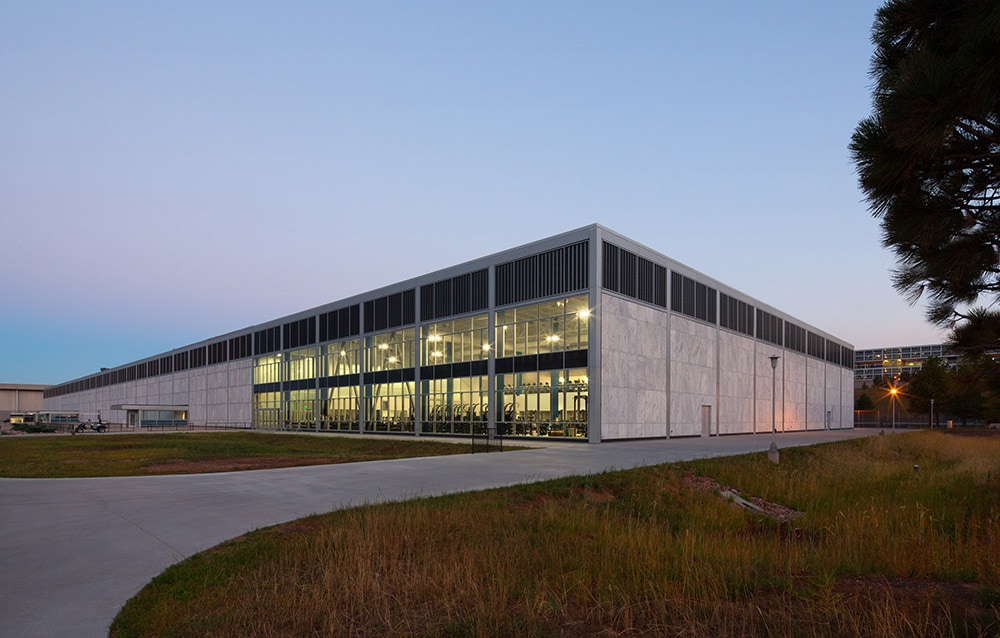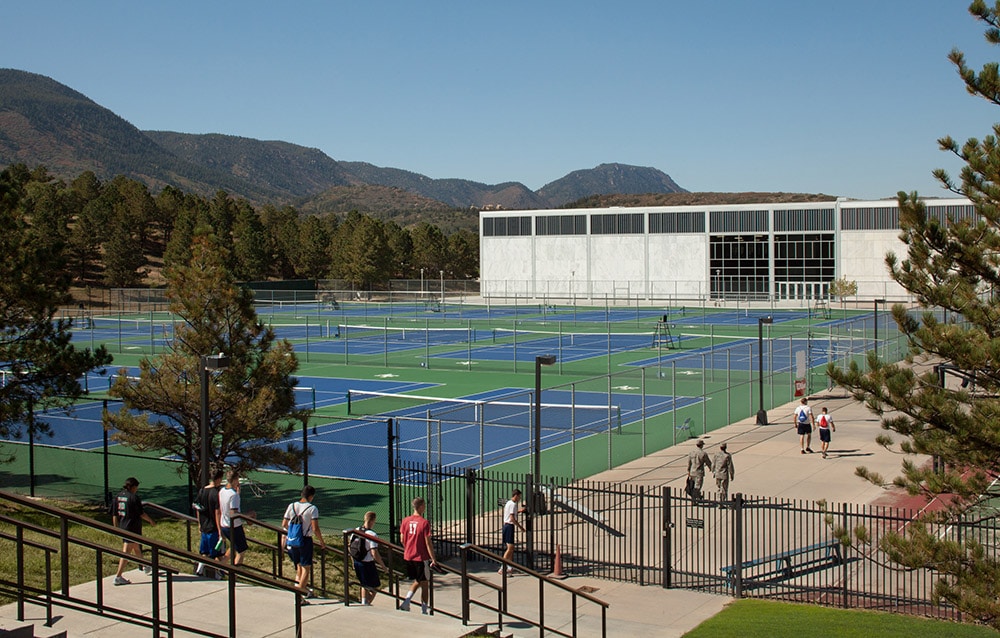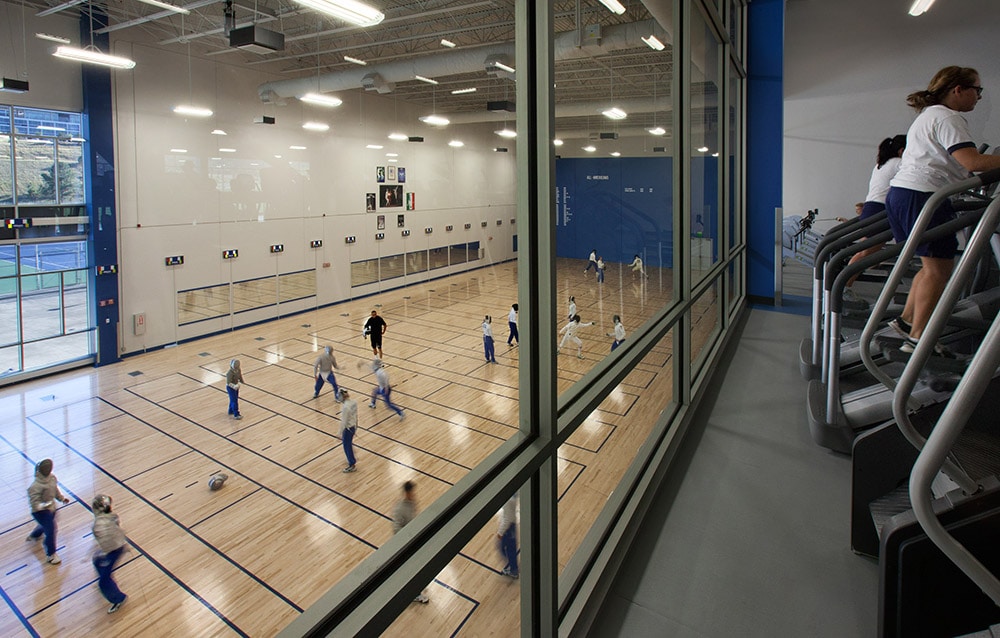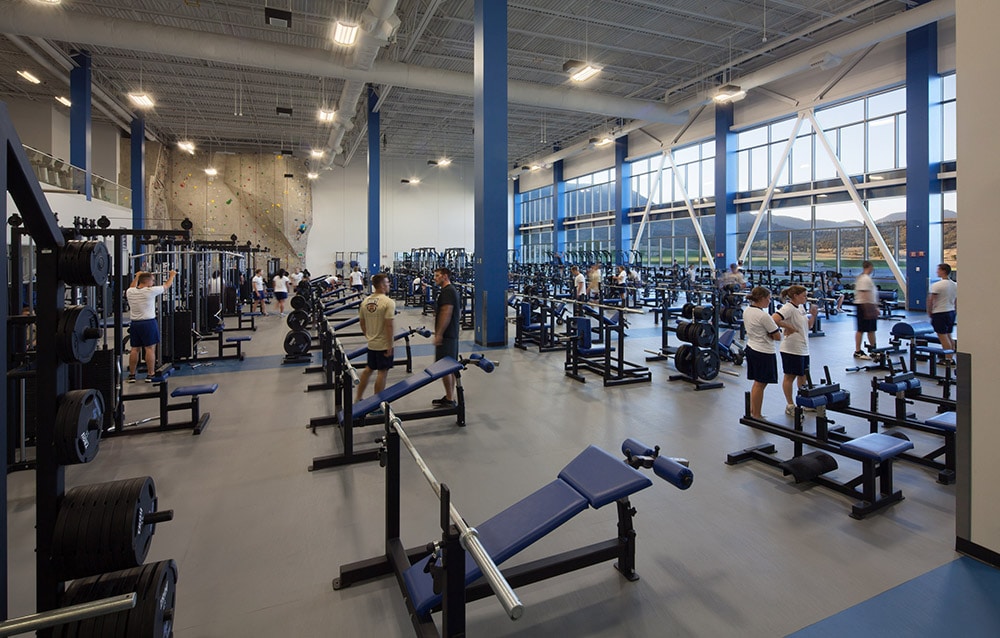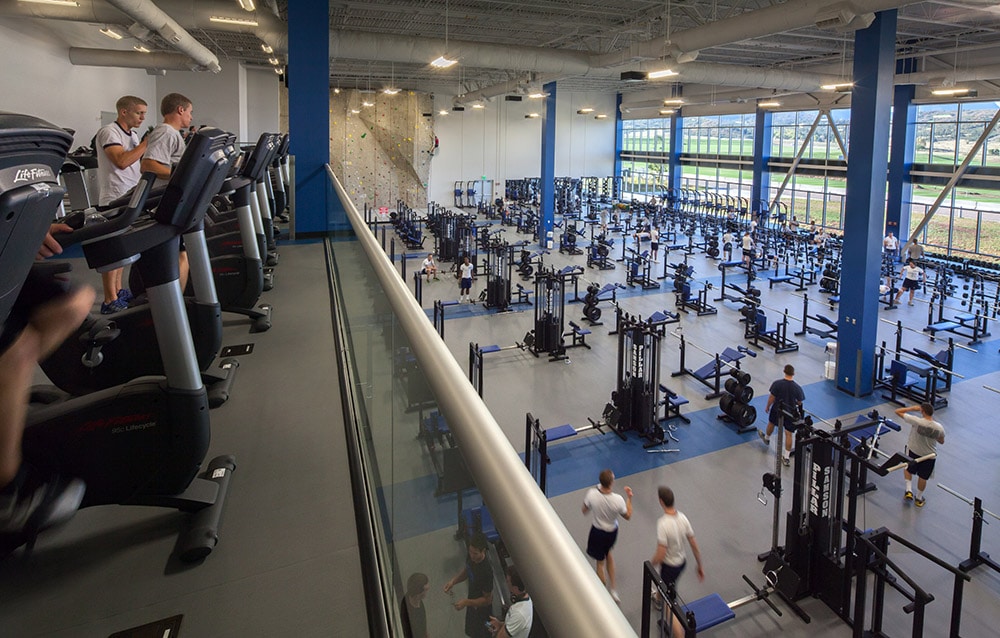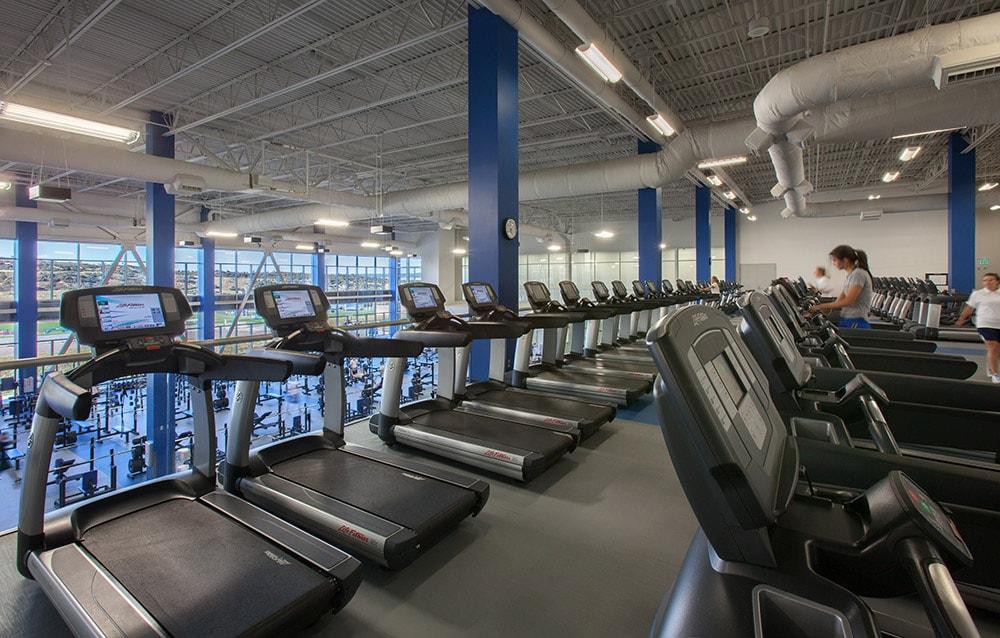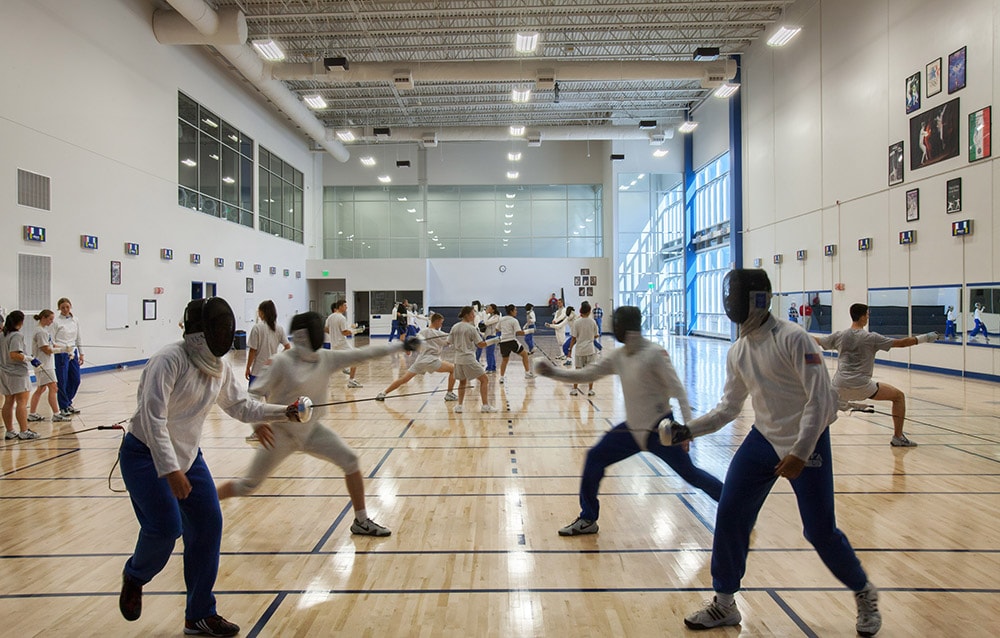Cadet Fitness Center
Serving as the main athletic facility for the Air Force Academy, the Cadet Fitness Center lacked adequate space to provide basic individual fitness training for cadets. The existing building was in need of an expansion and renovation to improve building conditions and program areas. Hastings+Chivetta, in association with Korte Construction, was chosen as the design/build team for this project. Phase I of this project involved an addition of 42,571 GSF for weight training, aerobic conditioning, fencing, a climbing wall, space for Physical Fitness Test-specific exercises, locker rooms, floor aerobics and spin cycling classes. A Phase II expansion will include a natatorium with multiple program functions, a larger varsity weight room, visiting team locker rooms, and cadet club training spaces. The weight training room and natatorium will both be large, two-story spaces connected on multiple levels by a southern corridor off of the main lobbies and points of circulation.
Careful scheduling has allowed the Cadet Fitness Center to remain open during all phases of construction. This project received LEED Gold Certification.
Project News
Cadet Fitness Center at the US Air Force Academy Earns LEED Gold

