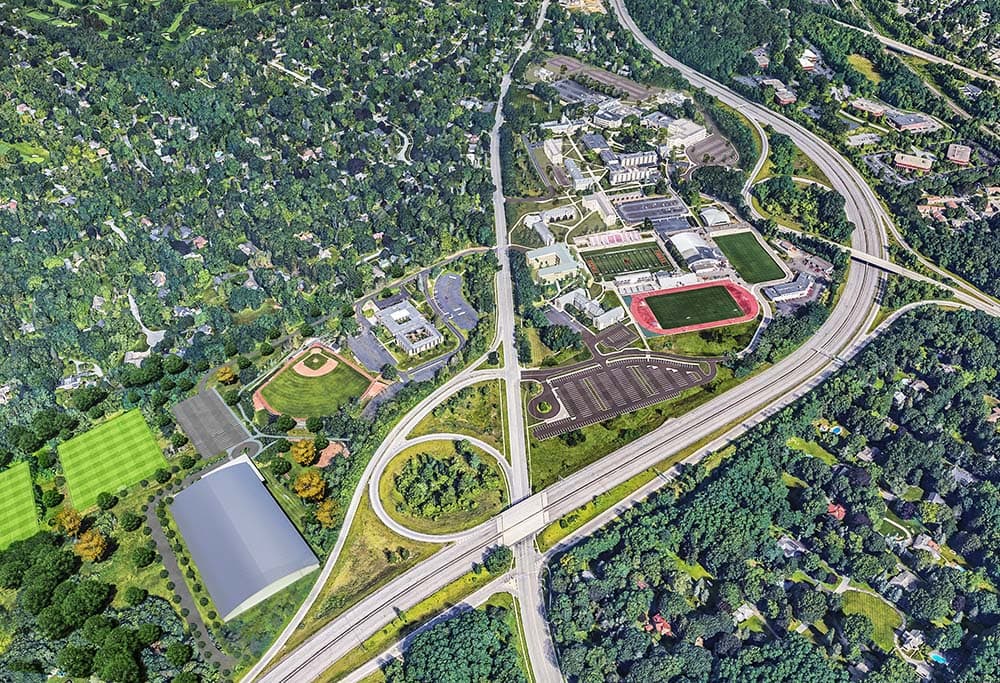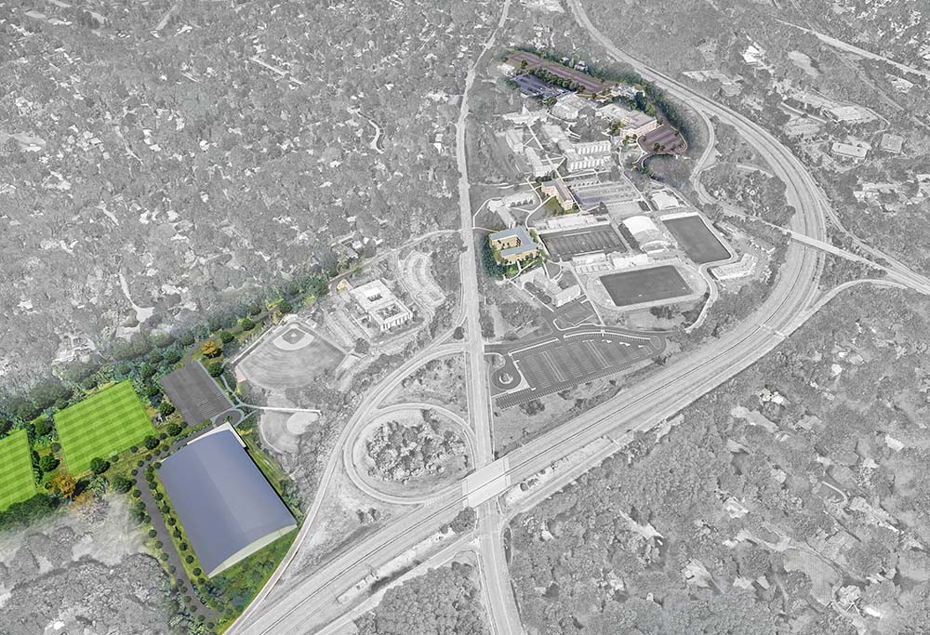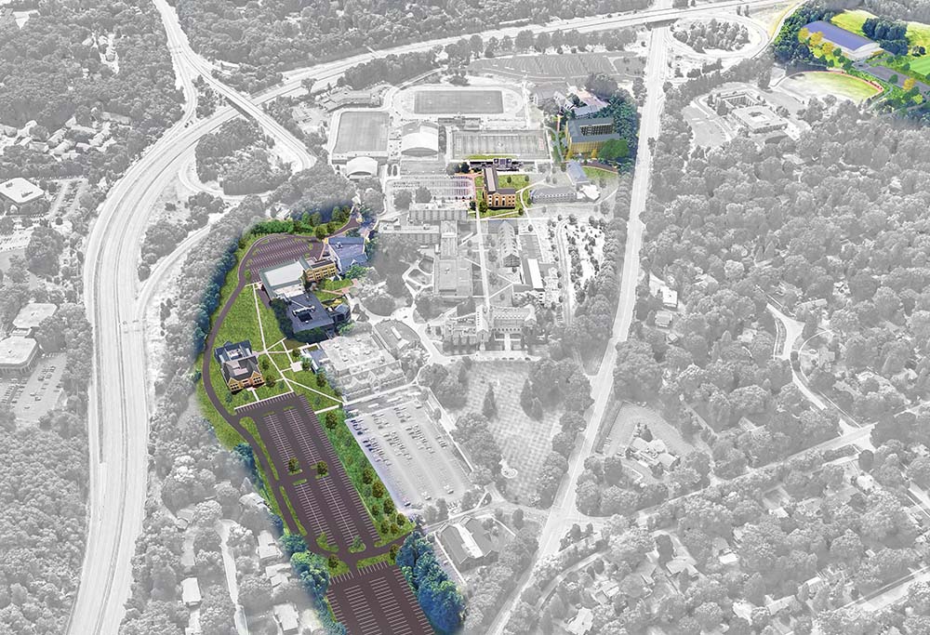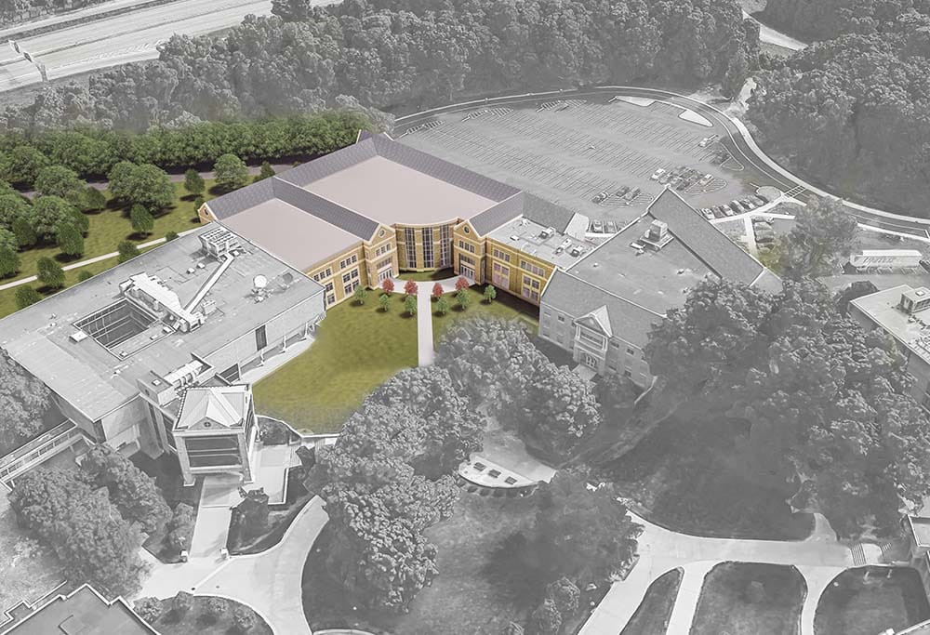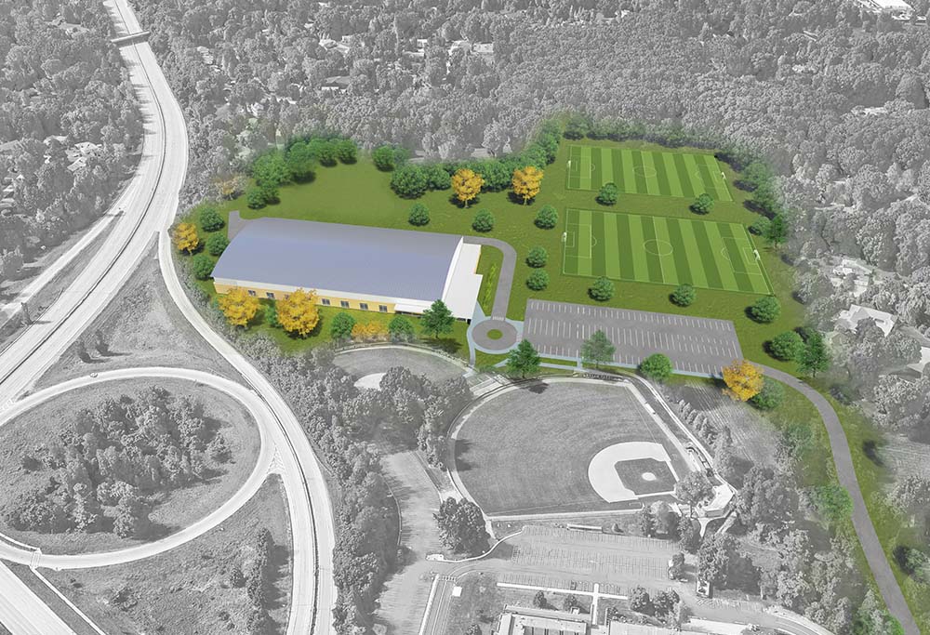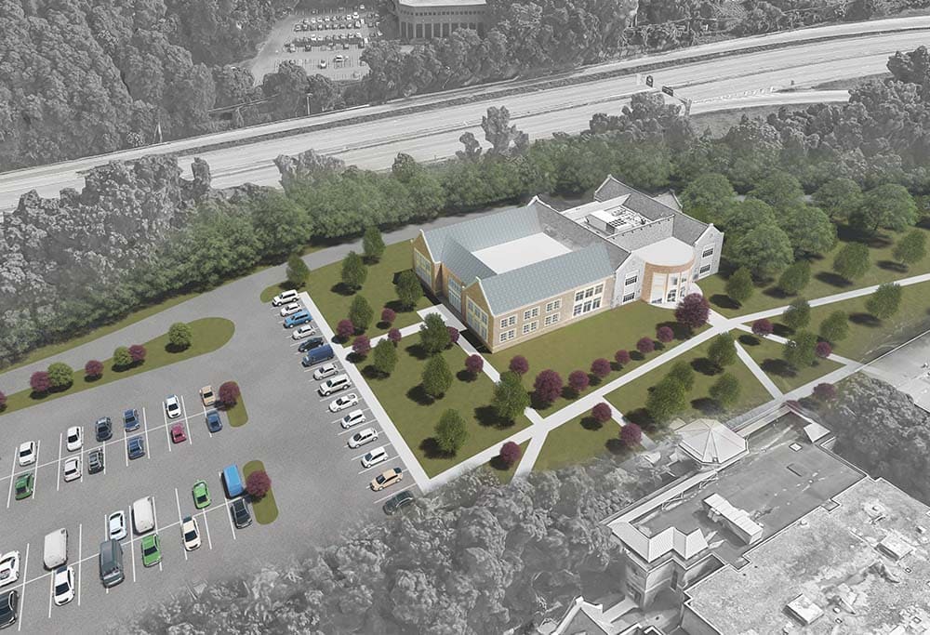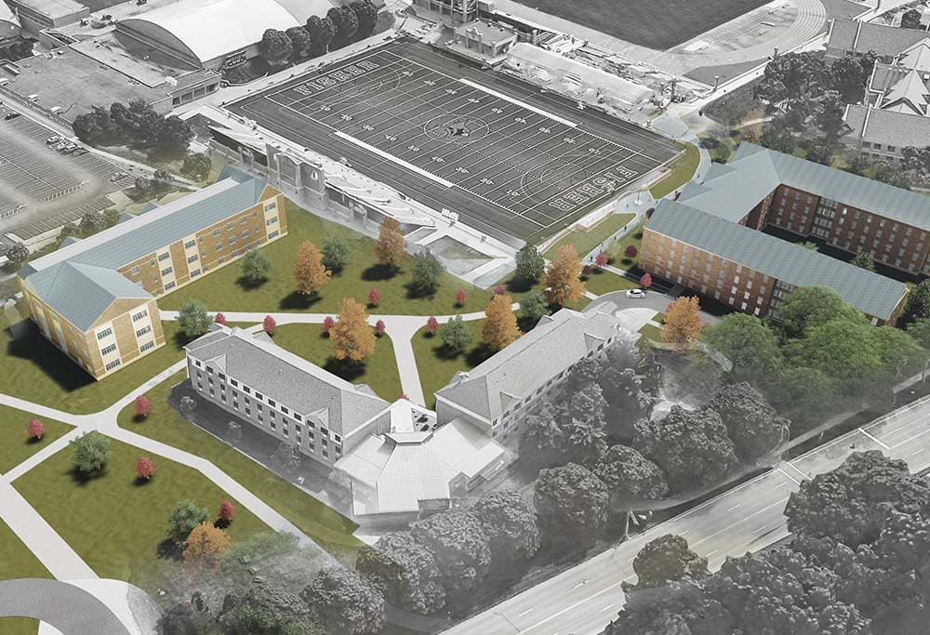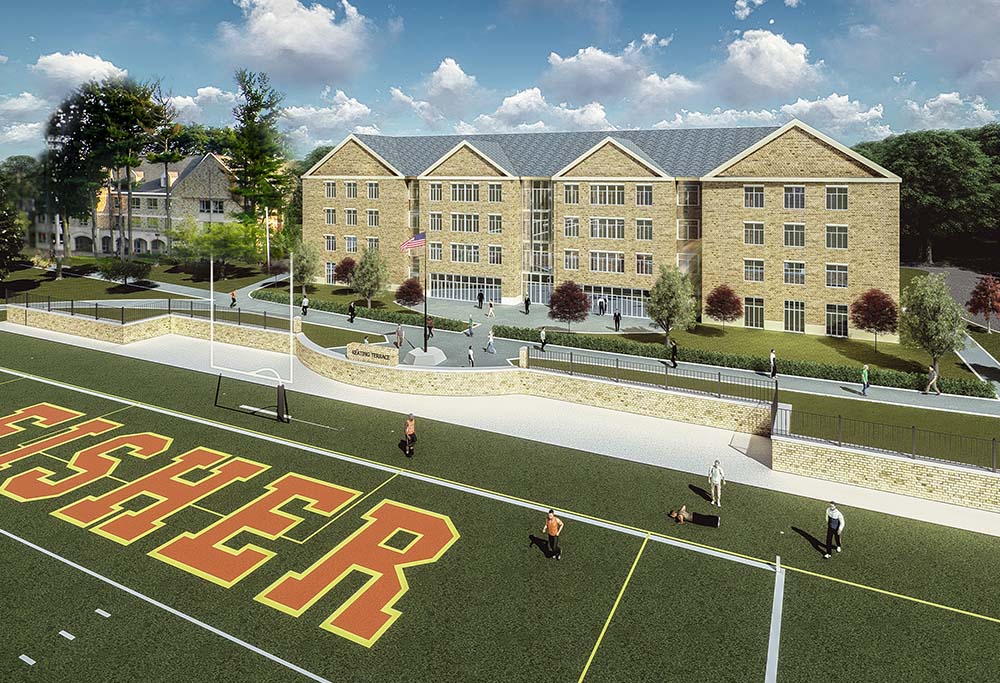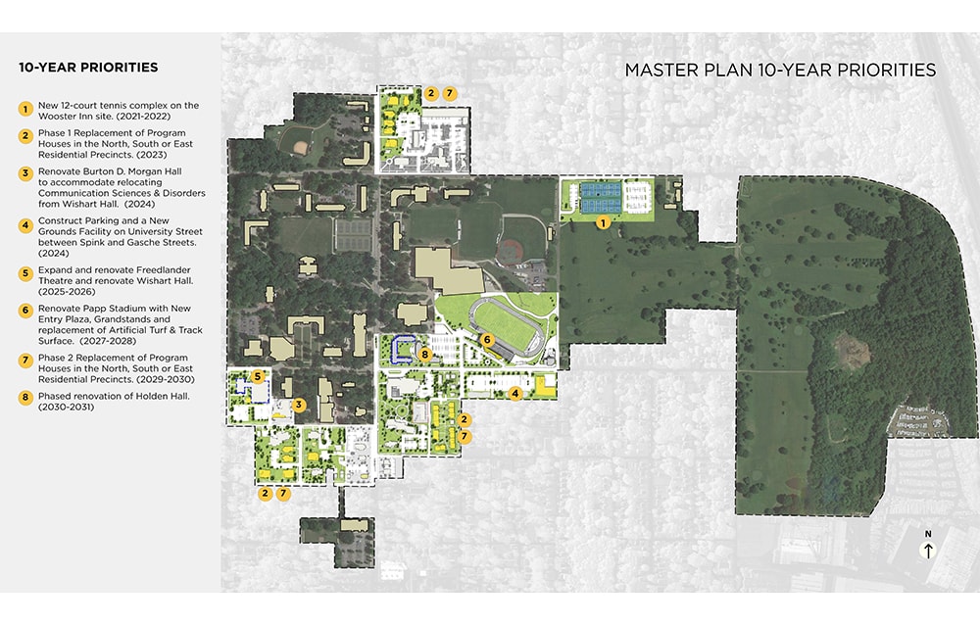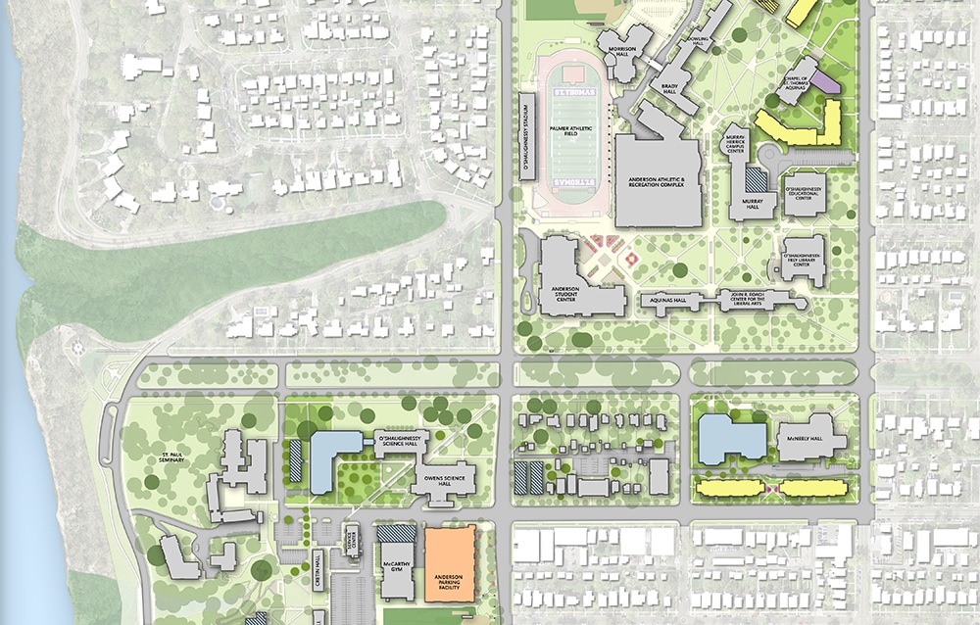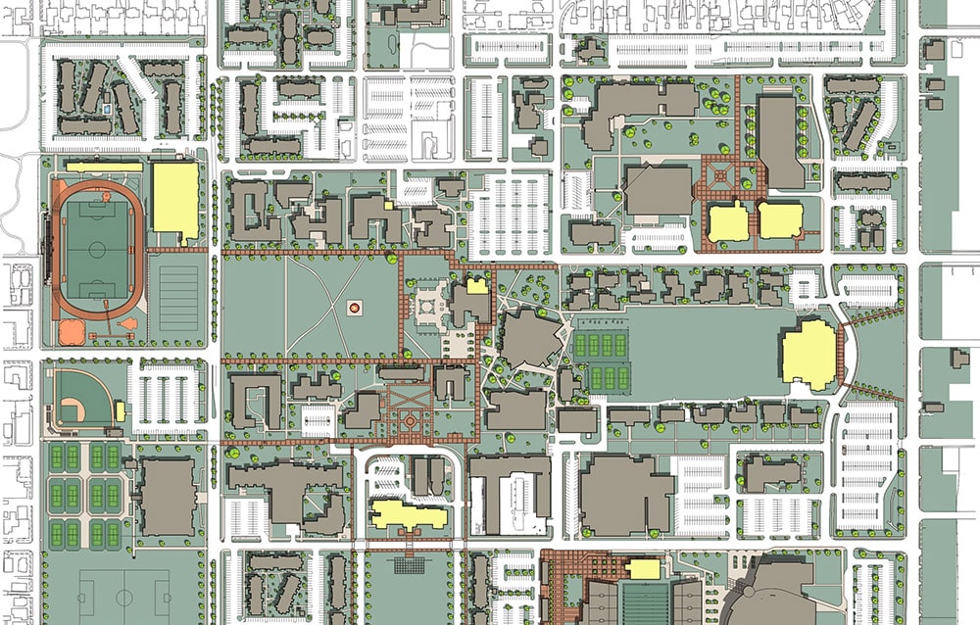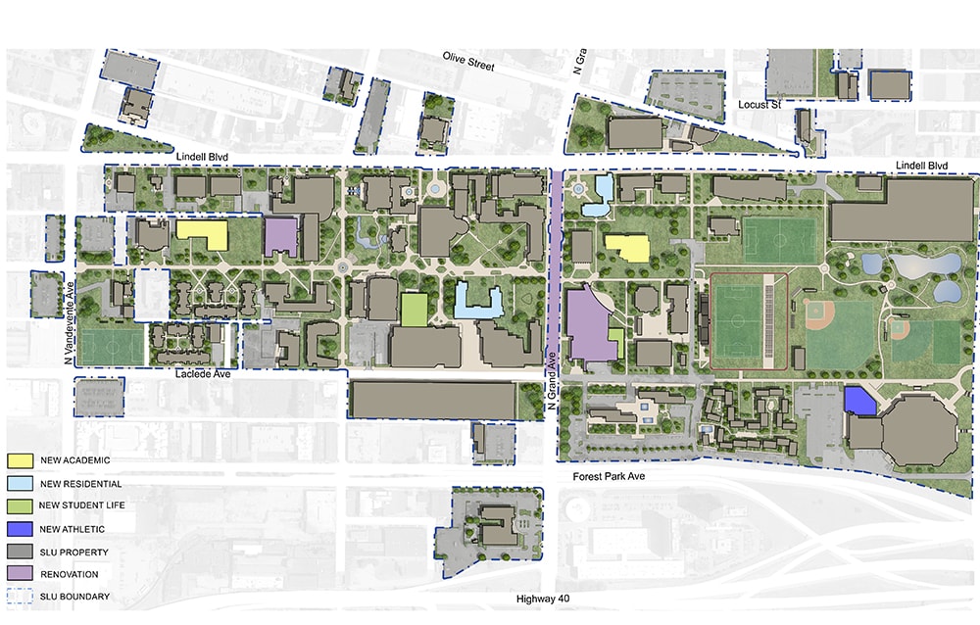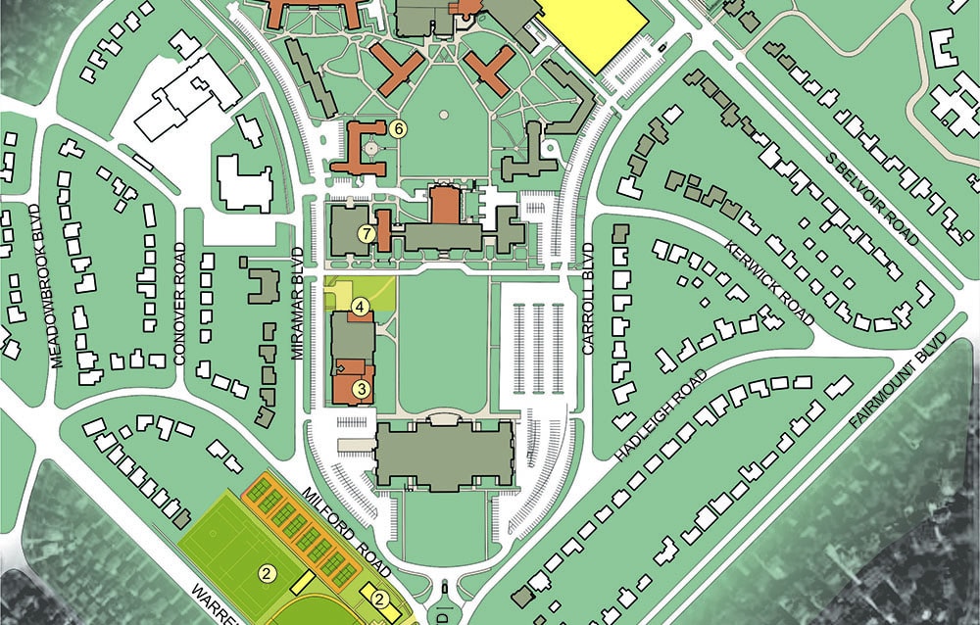Campus Master Plan
St. John Fisher College (SJFC) worked with Hastings+Chivetta (H+C) through an integrated planning approach to develop a Campus Master Plan that encompasses the College’s existing strategic, academic, and financial plans. These plans align with three central themes found throughout SFJC’s mission and vision: their Basilian Heritage, their liberal arts tradition, and their students.
SJFC had experienced growth across the board – in enrollment, in expanded academic program offerings, and in athletics. Through this Campus Master Plan, the College can continue its trajectory of growth while fulfilling its mission and living out its values each day.
Projects listed in the SJFC Master Plan are intended to respond to campus issues identified during the discovery phase of the project. The sixteen projects are phased into three timelines.
Phase I occurs in years 1-4 of Master Plan implementation, and projects include:
- New Construction for the School of Arts and Sciences and Wegmans School of Nursing
- Lavery Library Renovation
- New Parking Lot at Founders Hall
- Dome Indoor Practice Facility
- Road Closure/New Walks/Expanded Parking at Athletics Parking Lot
Phase II of the Master Plan encompasses years 5-9. Phase II projects include:
- Basilian House Renovation
- New Stadium View Residence Hall
- Ward Residence Hall Renovation
- Haffey Residence Hall Renovation
Phase III projects are to be completed in years 10 and beyond, including:
- School of Business Expansion
- New Parking Loop Road at School of Business
- New Indoor Practice Facility
- New Murray Residence Hall
- Varsity Gymnasium Renovation
- Campus-Wide Landscaping Improvements
- Future Sites for Academic Buildings
