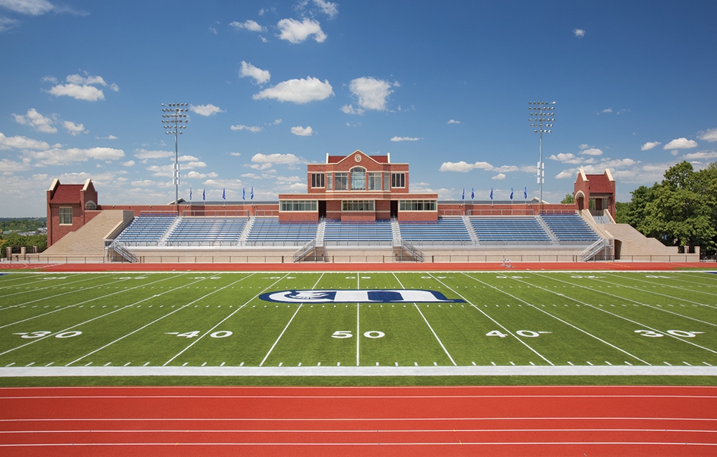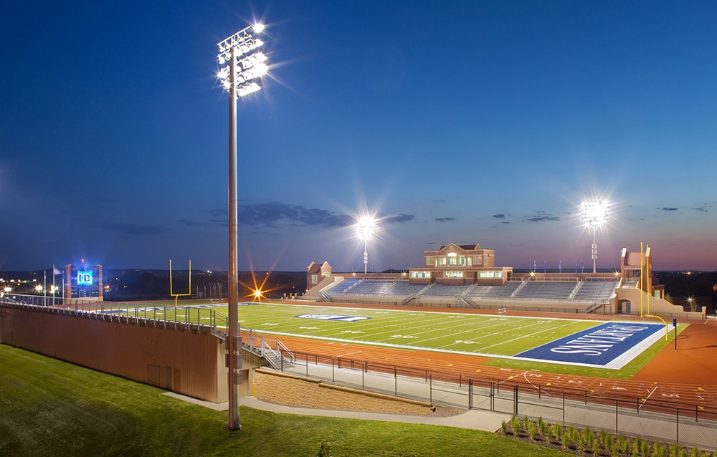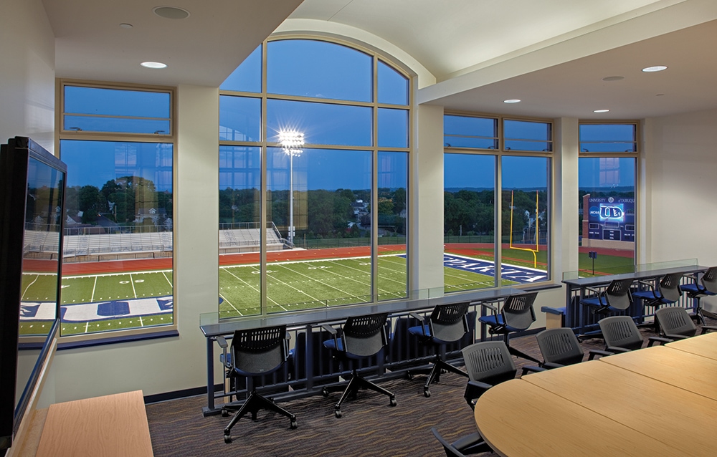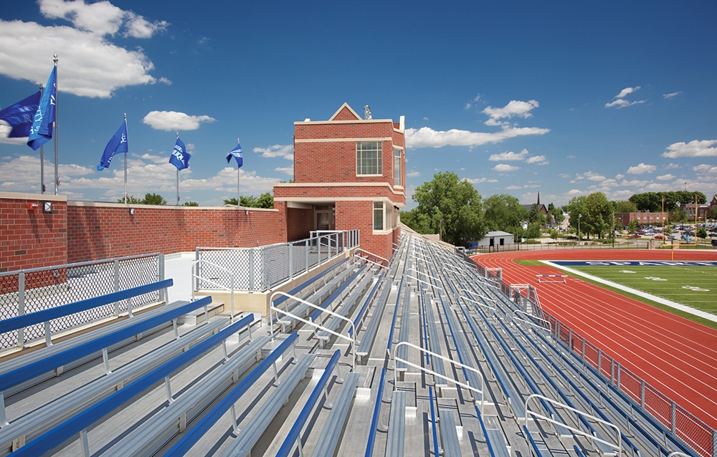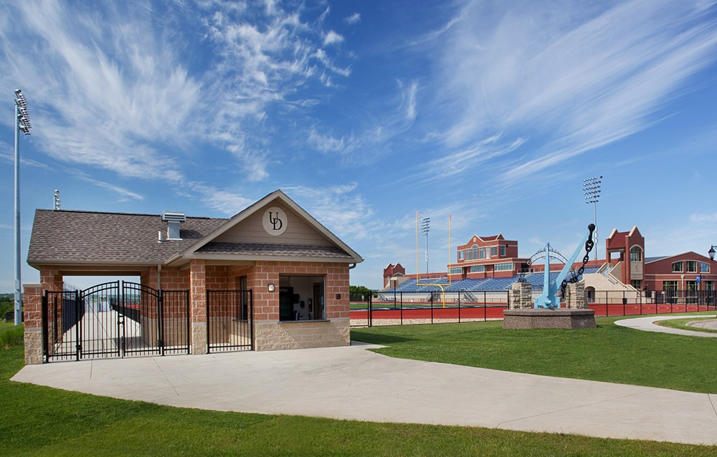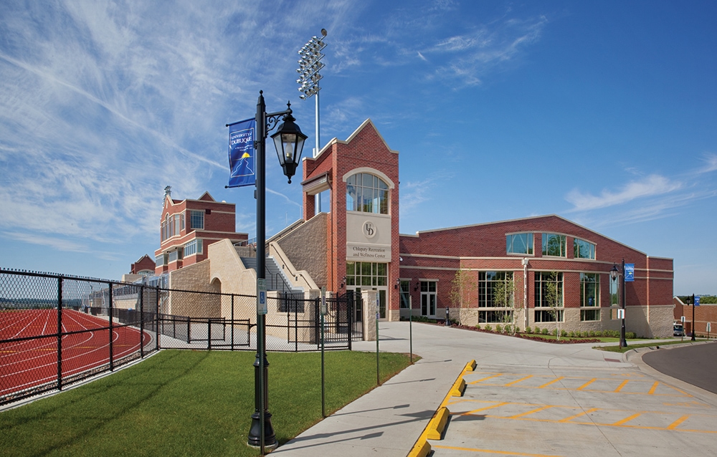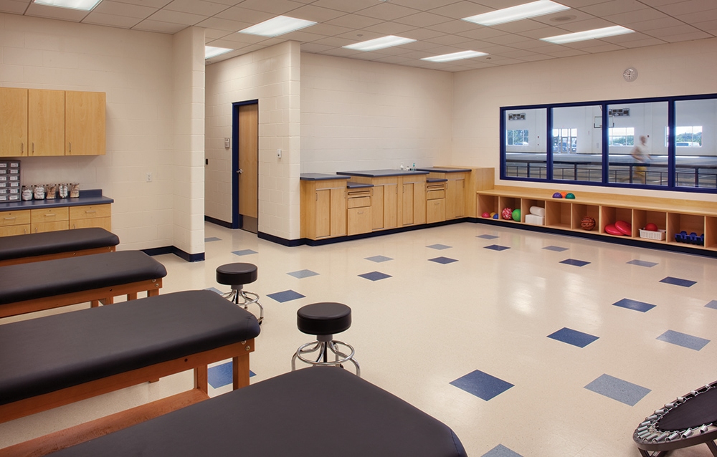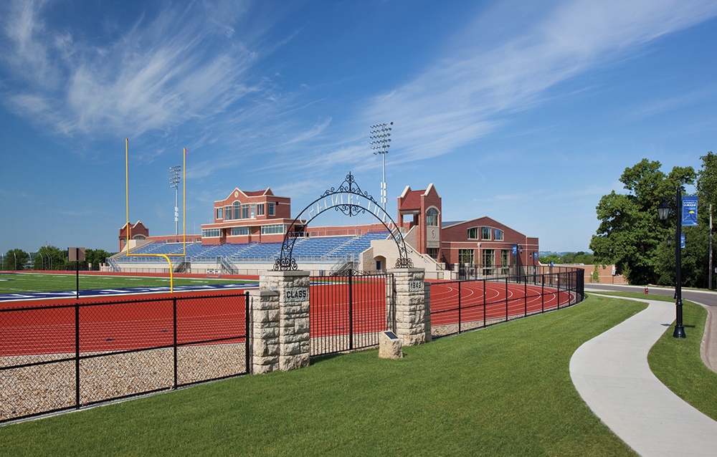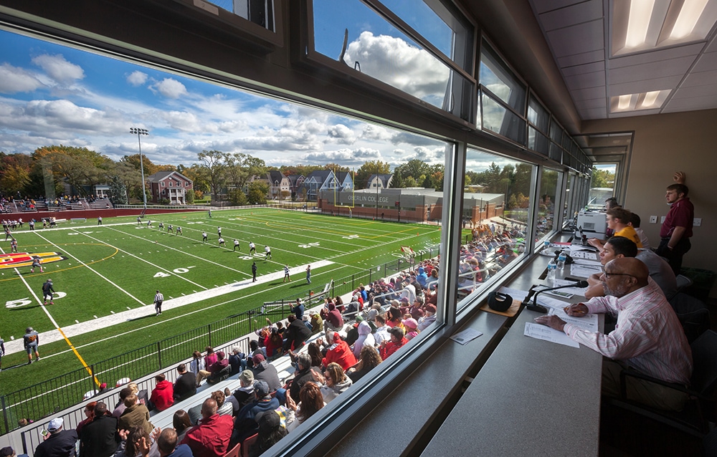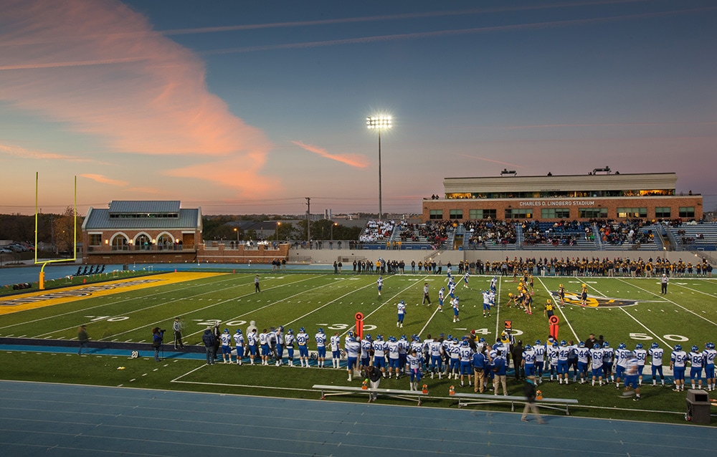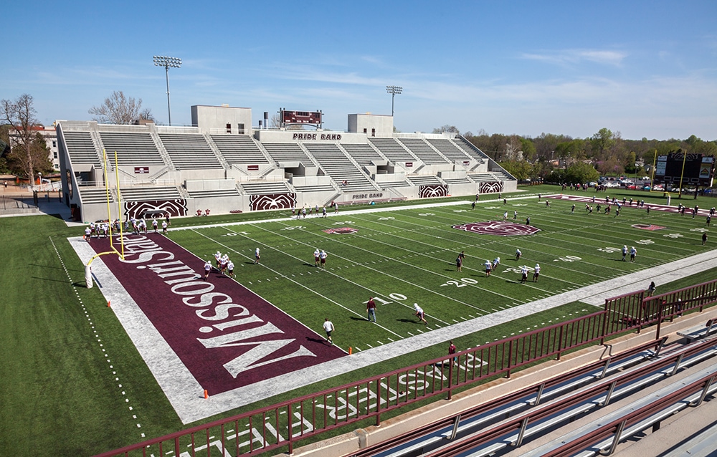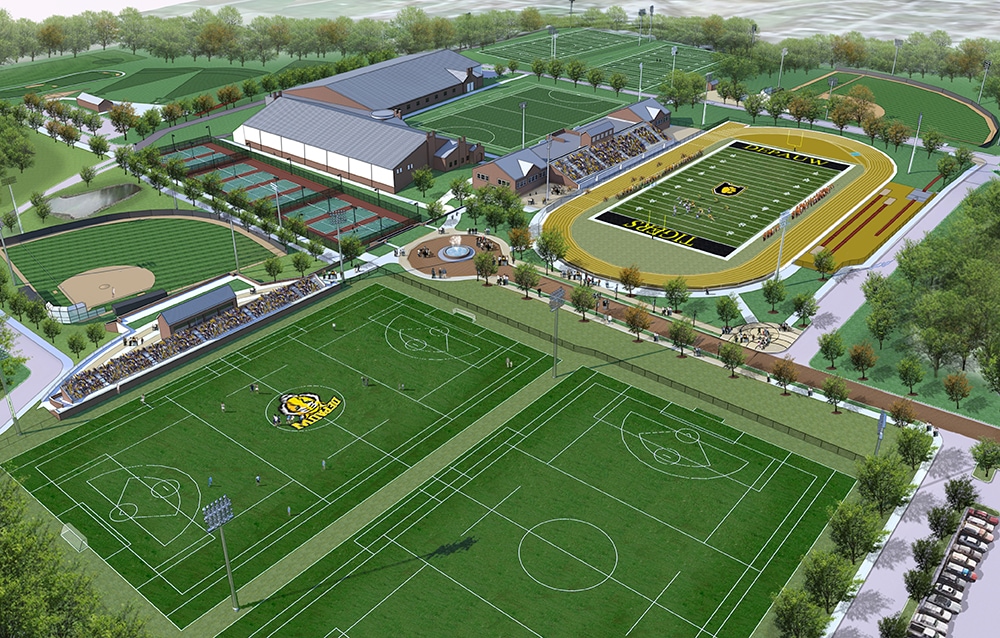Chlapaty Recreation and Wellness Center
Founded in 1832, the University of Dubuque is a 53-acre, private liberal arts school with an enrollment of over 1,400 students. Hastings+Chivetta, in association with Straka Johnson Architects, was selected to perform a feasibility study for current and future recreation facilities on the campus. After completing the study, the firm was then asked to design the 87,000 SF Chlapaty Recreation and Wellness Center.
Named for Joe Chlapaty, UD alumnus, and his wife Linda, generous donors to the university, the project involved replacing the existing football stadium. New construction consists of a 6,900 SF, two-level fitness center for cardiovascular equipment, free weights and machines, and a 200-meter, six-lane synthetic indoor track with four multipurpose courts nested in the center. A 16-foot wide spectator concourse flanks the courts and track. Other components include an athletic training room, locker rooms, a juice bar, a lounge, concessions, a ticket booth, offices and storage. The football stadium received new lighting, synthetic turf and visitor seating. Concessions were expanded and the press box and Presidential Suite were reconfigured and renovated.
