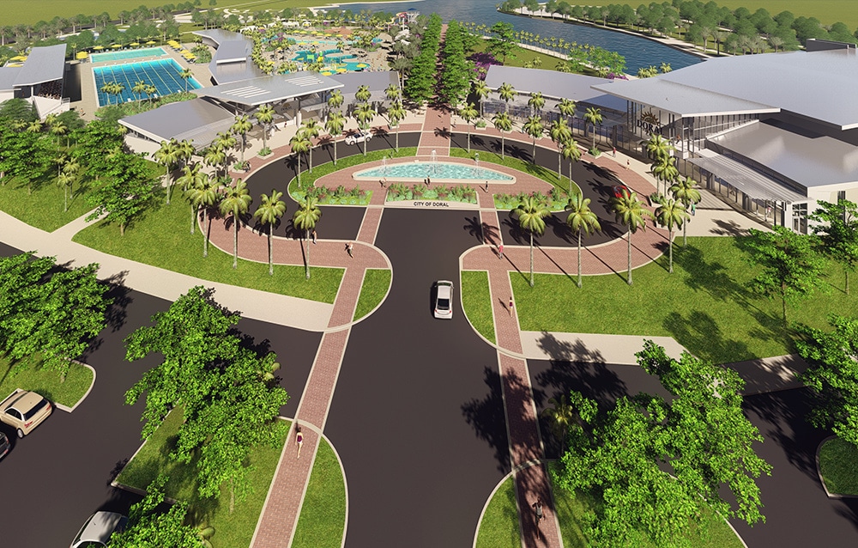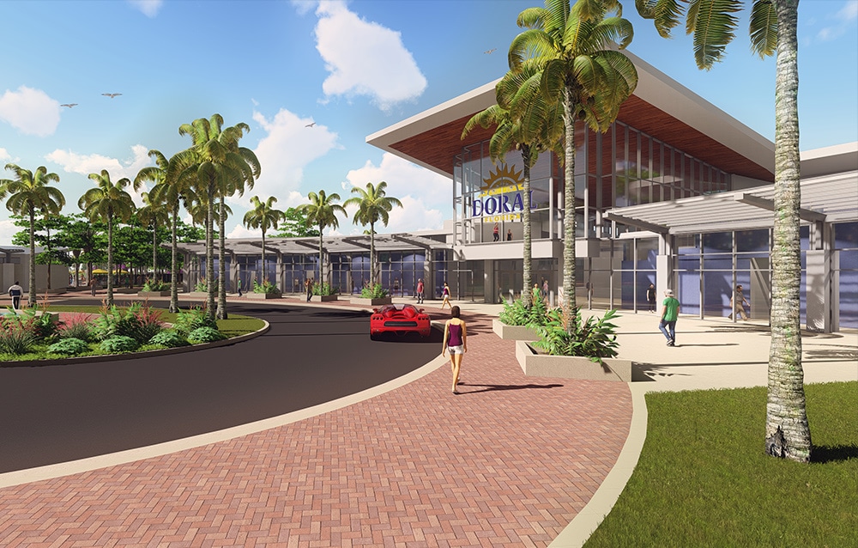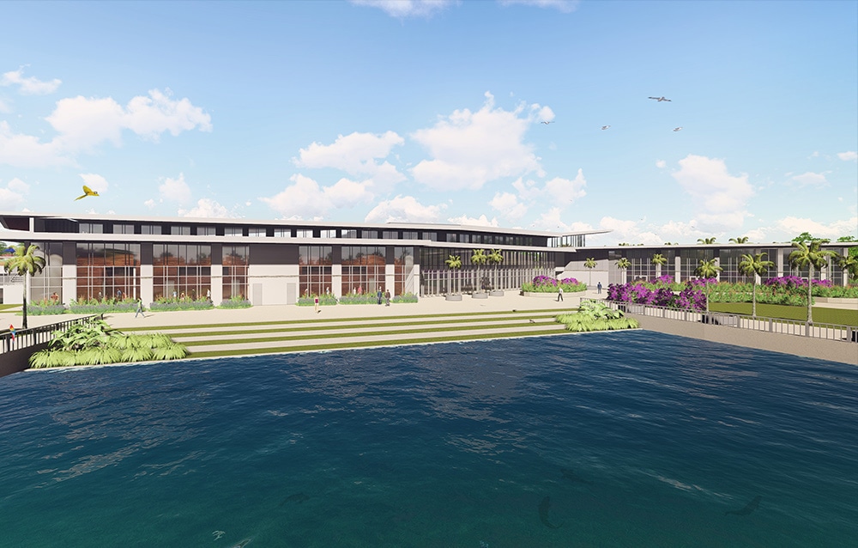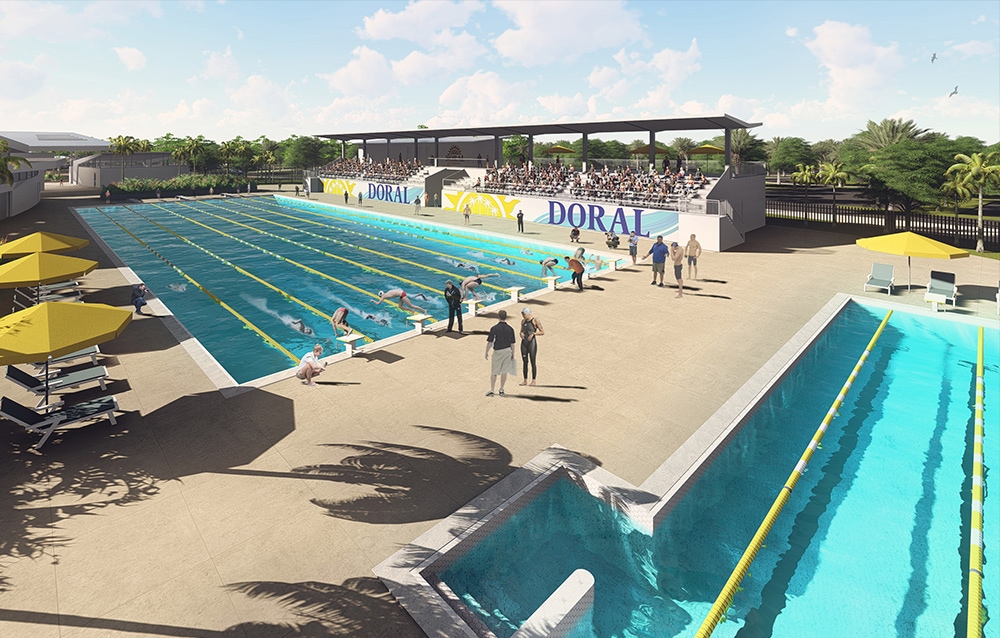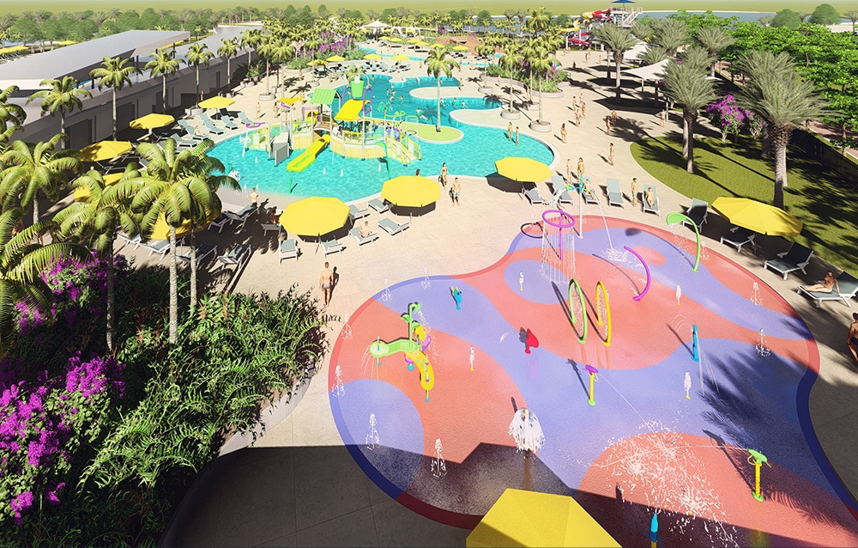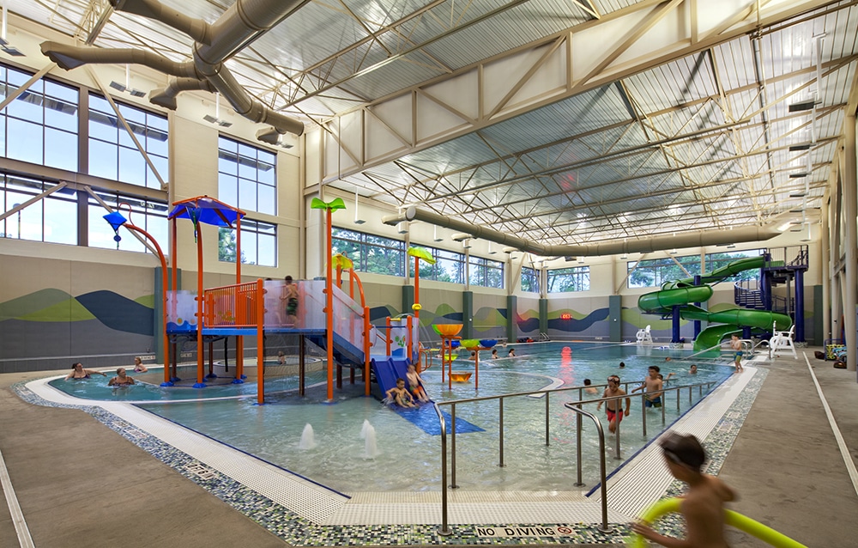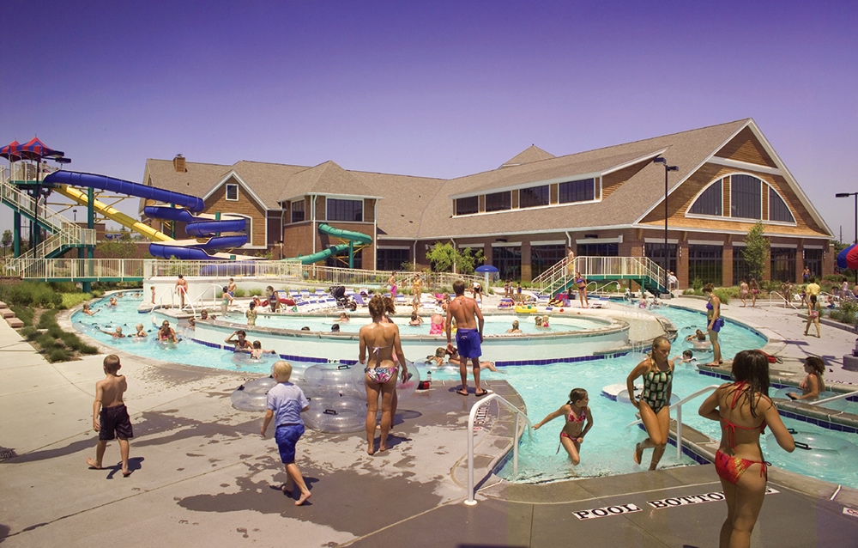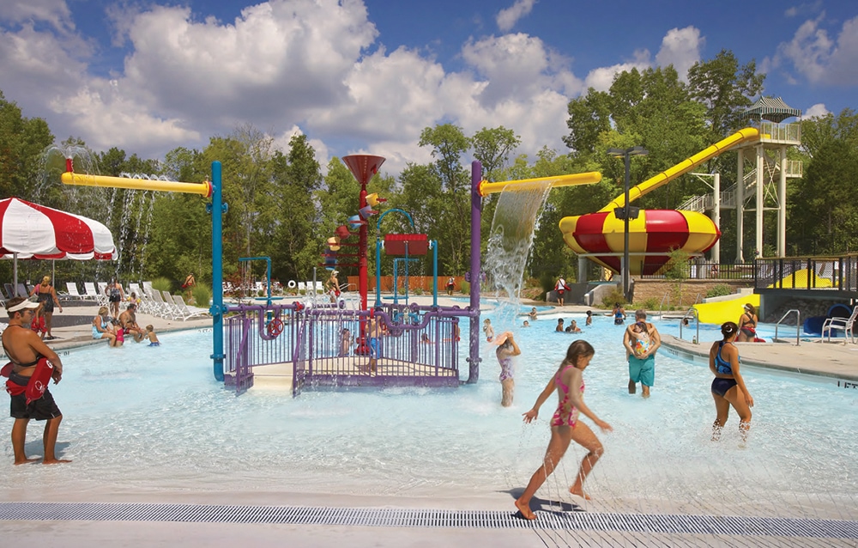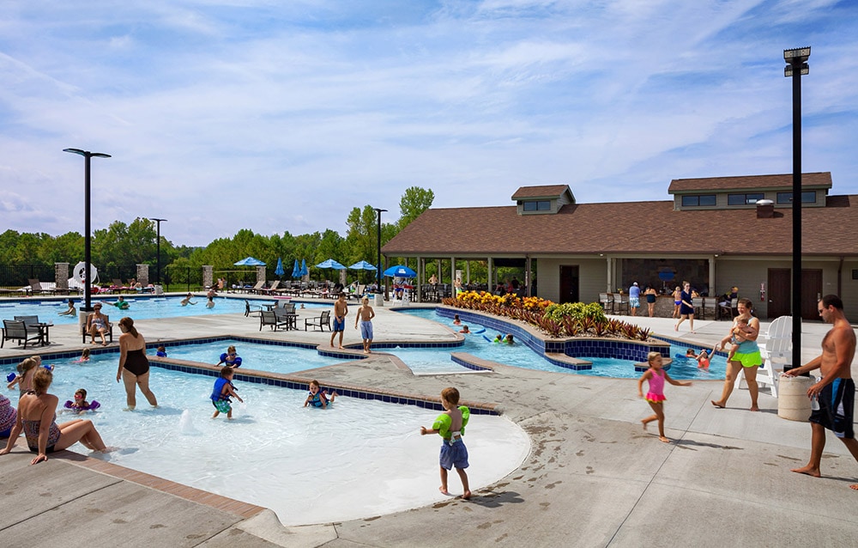Doral Central Park
The City of Doral, a rapidly growing and diverse community with an average age of thirty-four, was in need of a community recreation architect for their new facilities. The demand for outdoor activity space and recreational amenities has significantly increased as the Doral community expands.
The exciting project of Doral Central Park, spread across 82 acres with beautiful lake views, aims to become a regional hub for recreation and special events. Hastings+Chivetta strategically distributed activity zones throughout the site, including the Recreation Center and Aquatic Center. Starting with a large entry drive on axis with the lake, visitors will be greeted by a roundabout and plaza featuring a fountain. The circular drive surrounding the plaza will provide accessible drop-off points for the Recreation Center to the east and the Aquatics Center to the west. The Aquatic Center is designed to cater to both competition and recreational activities. Its amenities include a 50-M Competition Pool, Spectator Grandstands, 8-lane x 25-yard instructional pool, leisure pool, lazy river, spray ground and water slide.
The Recreation Center will provide a range of amenities such as a two-court gymnasium, café with outdoor seating, meeting rooms, fitness center, multipurpose rooms, and multi-generational spaces including a silver center, child care, teen room, and an arts & activity room.
Hastings+Chivetta, an experienced community recreation architect, is leading the project as the Recreation Specialist and Project Designer. We have partnered with Miami-based Bermello, Ajamil & Partners.
