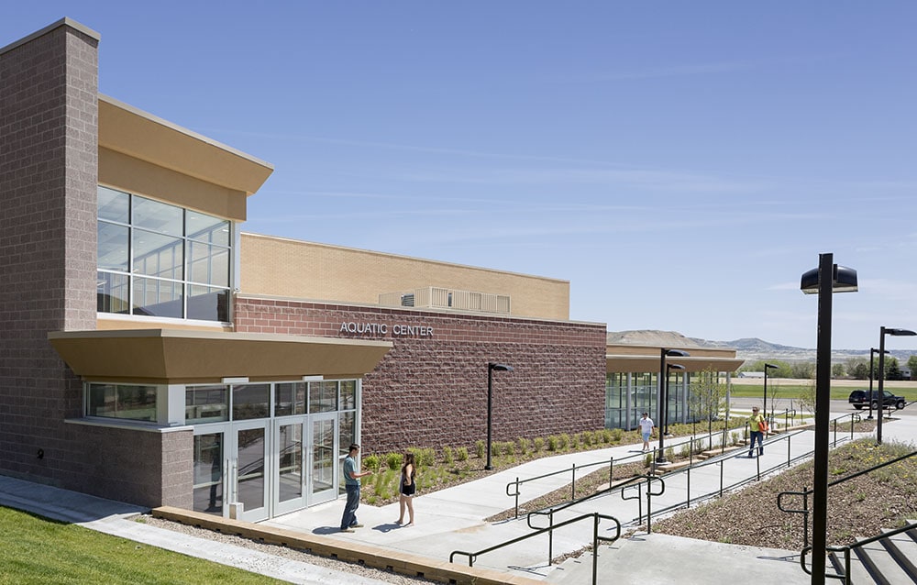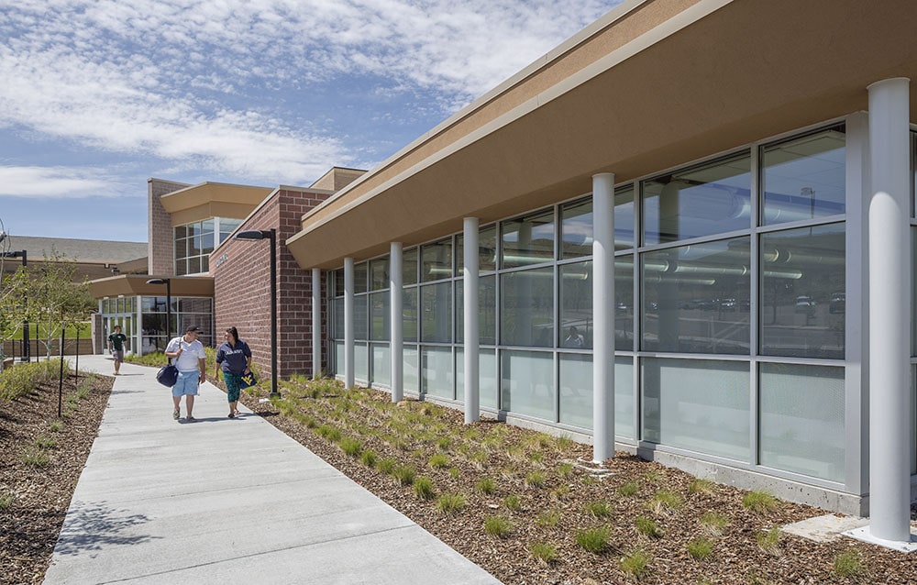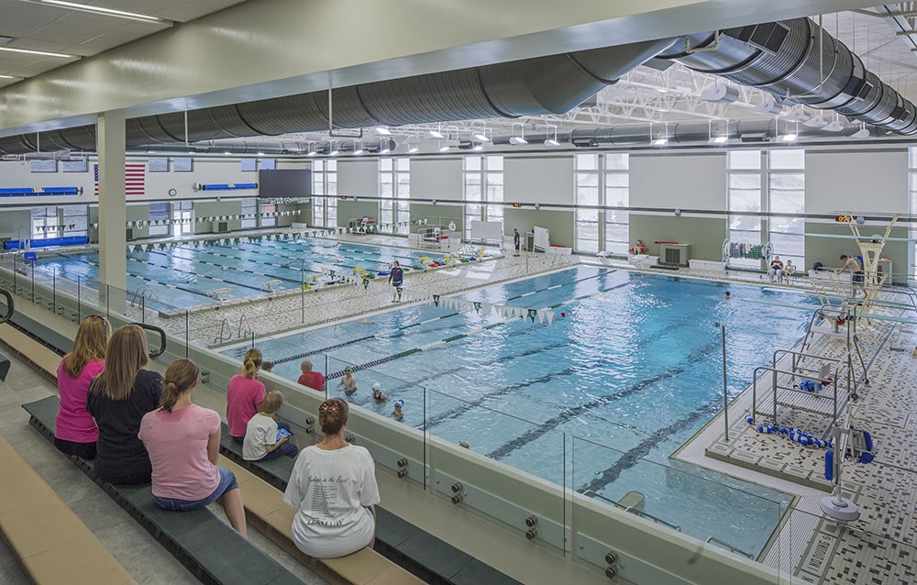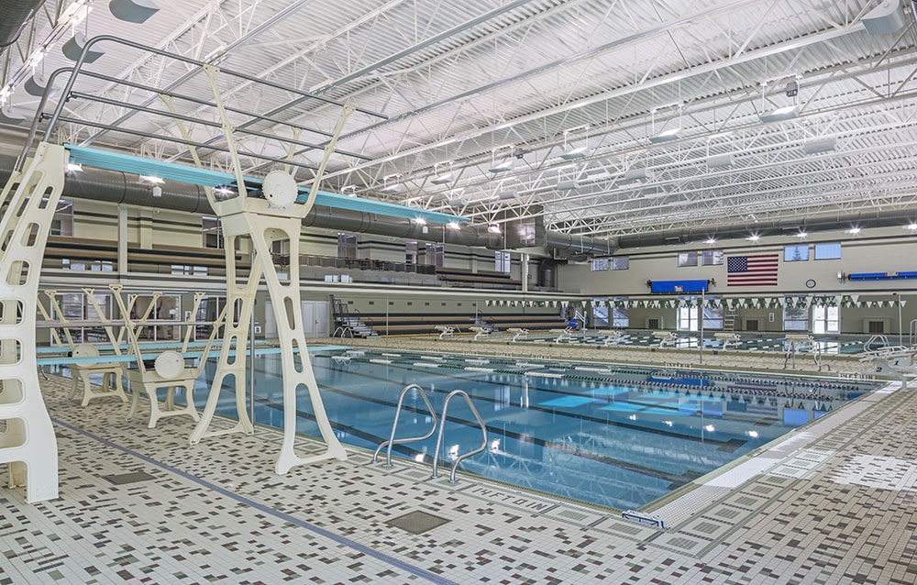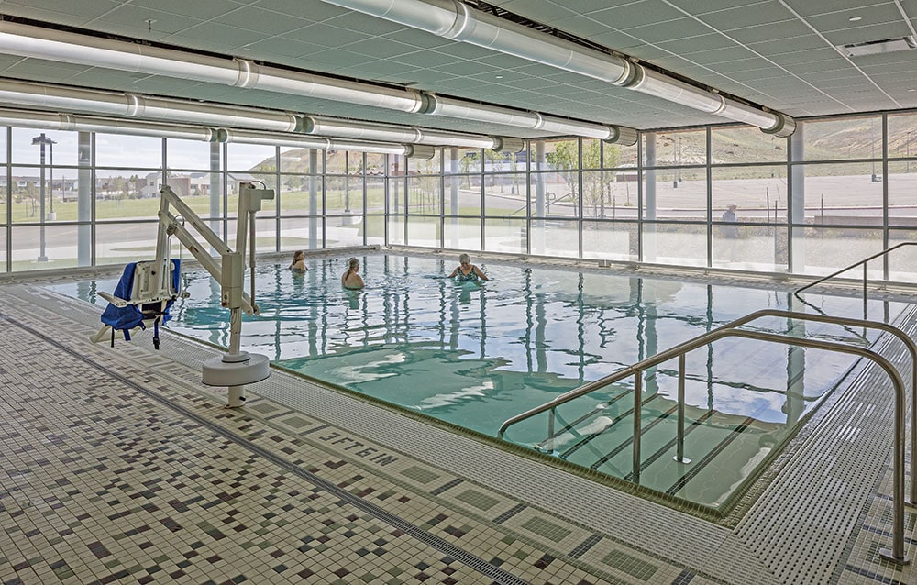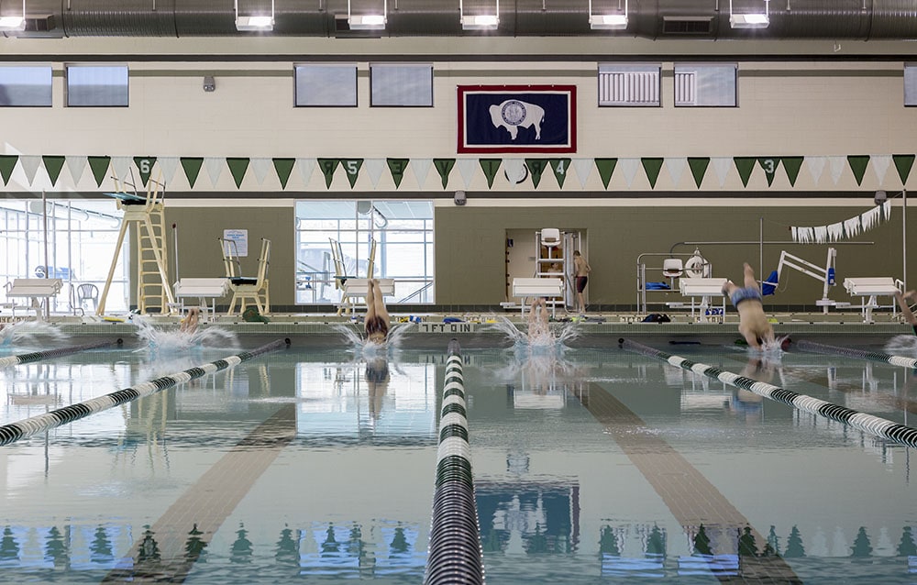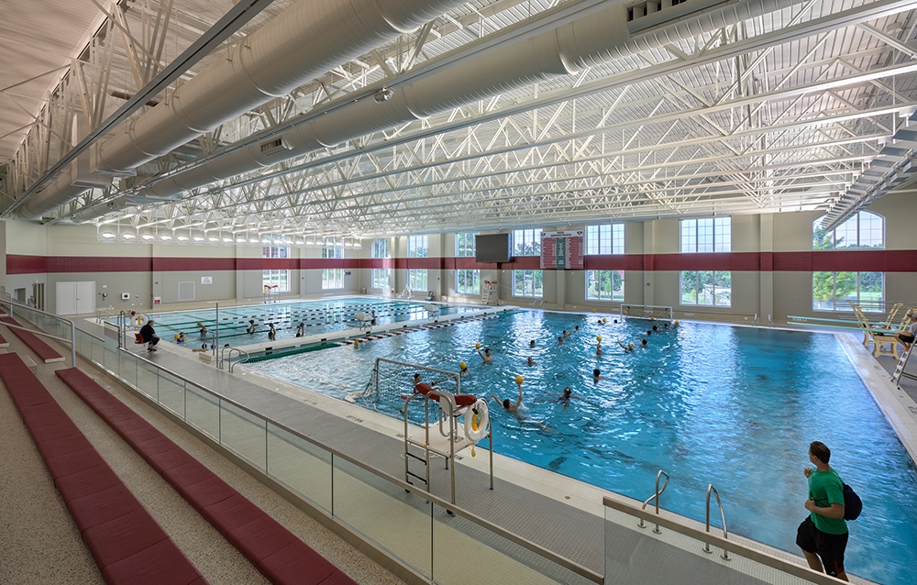Green River High School Aquatic Center
The existing Green River High School swimming pool was energy inefficient, required code upgrades and no longer met competitive needs. The county aspired to construct a new facility that positions the high school to become a top venue for swimming/diving competitions and provides water safety education.
The County Board engaged the architectural firms of Hastings+Chivetta and SEH, Inc to confirm program needs and design the new facility. In addition to confirming program needs, the scope of work included an overview of emerging trends in the design and operation of competition pools, strategies for maximizing longevity and the analysis of site-related complexities.
The new Aquatic Center is the result of a highly interactive and inclusive planning process. It is designed to meet the needs of the high school and City of Green River for the next 50 years. The three-pool design provides maximum program flexibility which is key to optimizing utilization. The three pools are divided into competition (8-lane x 25YD), diving tank (6-lane x 25YD) and therapy (915 sf). The therapy pool complements a nearby community recreation center by providing warm water for rehabilitation of athletes, seniors and other residents. The facility also includes a wet classroom, community locker rooms and spectator seating for 836 patrons (604 seats at the mezzanine level and 232 seats on deck).
