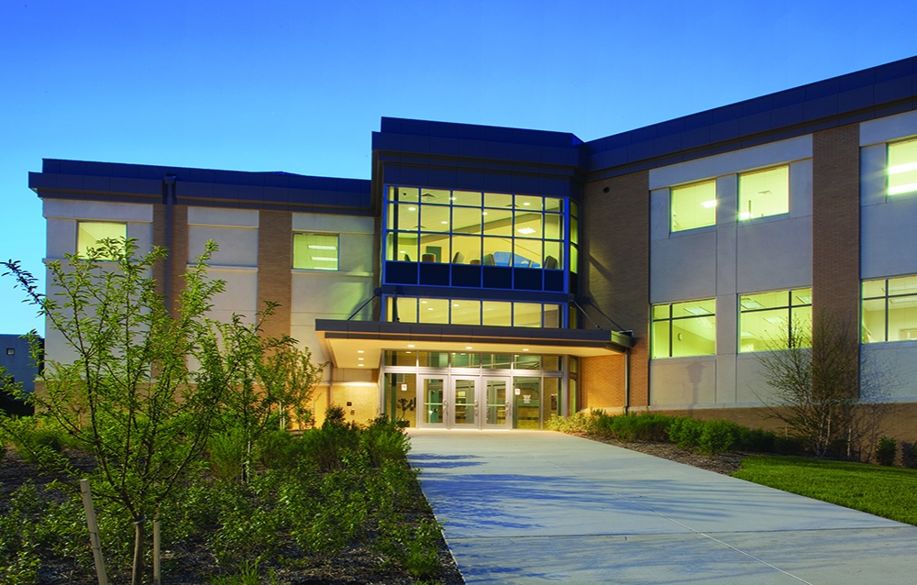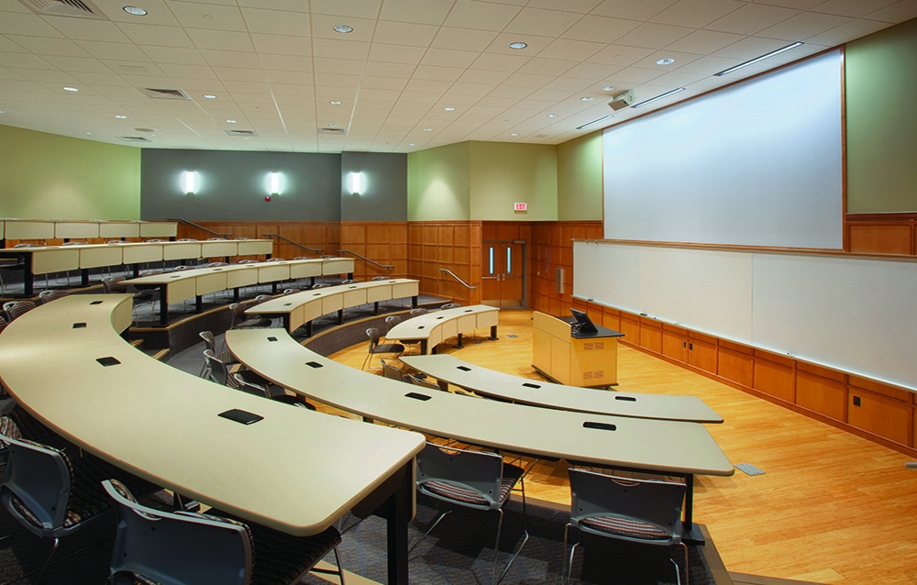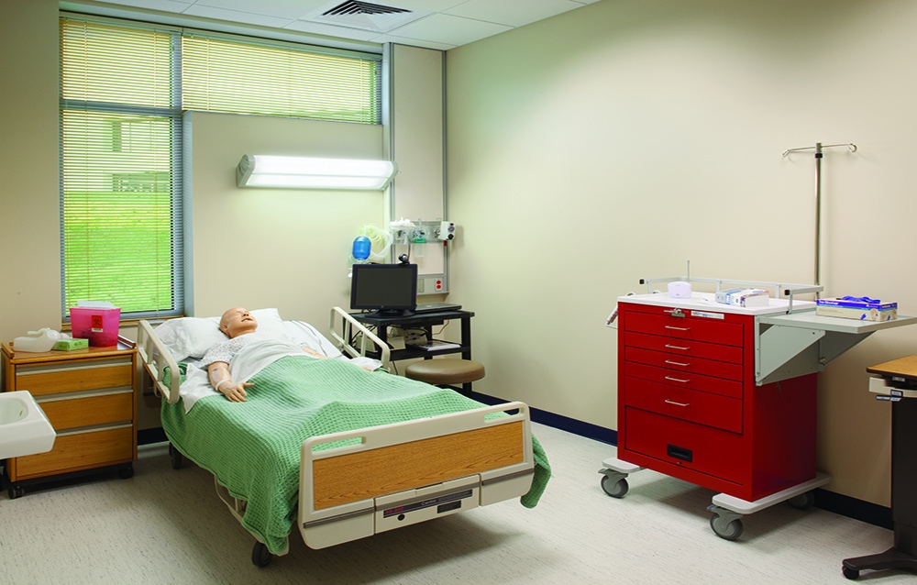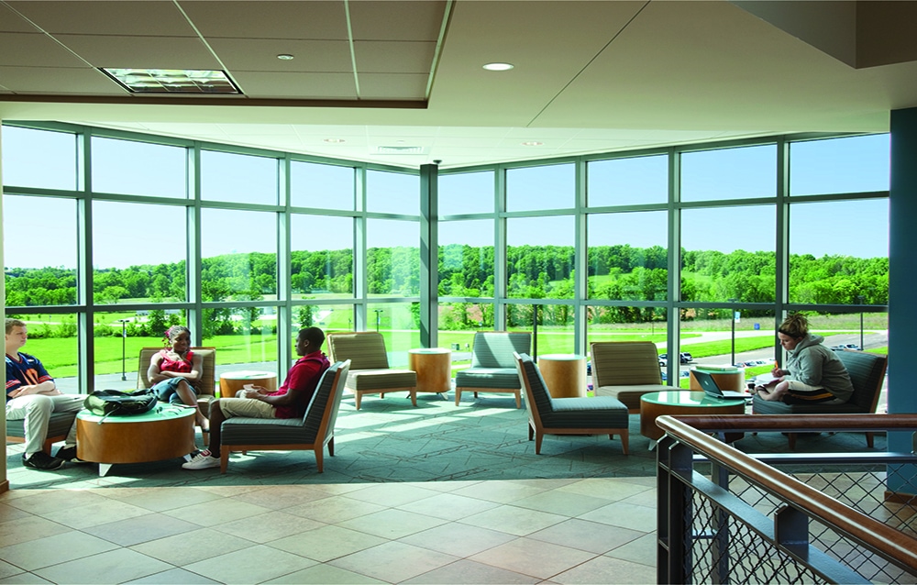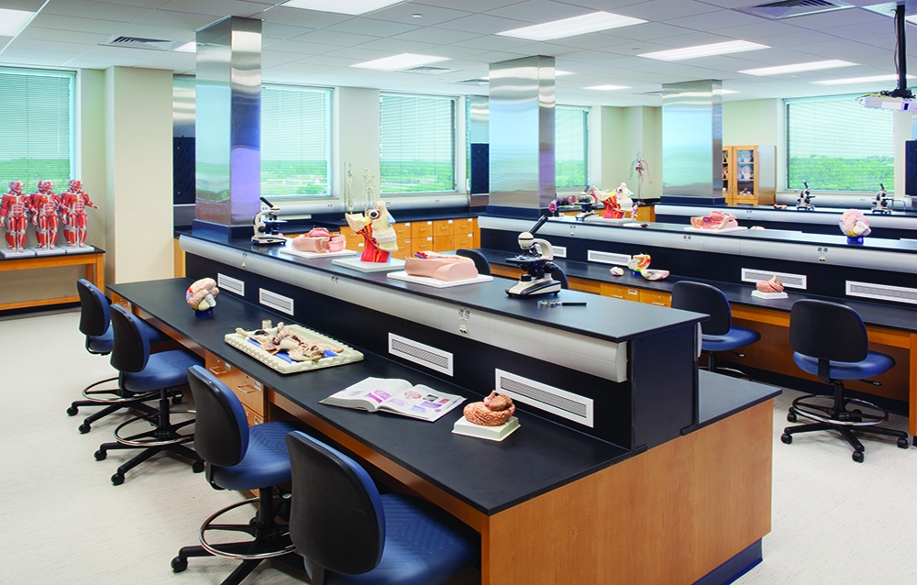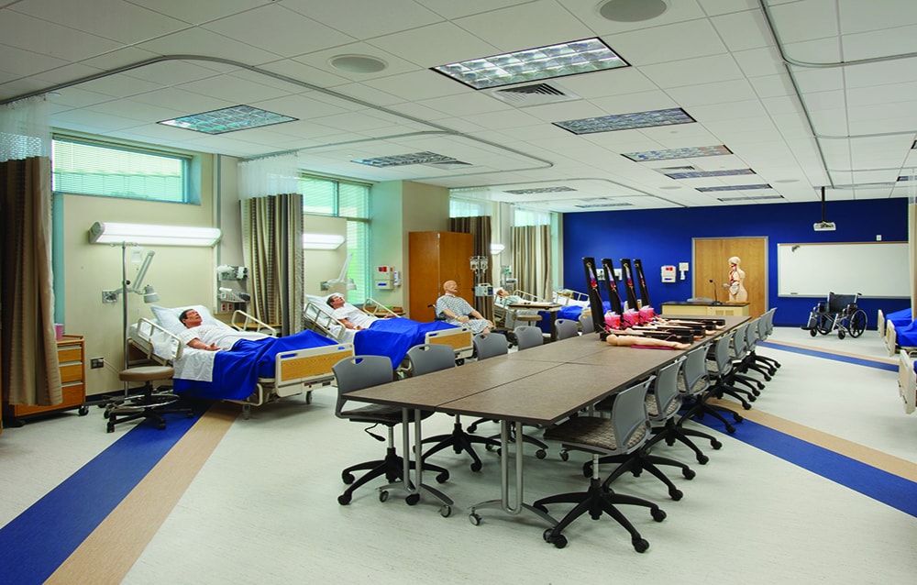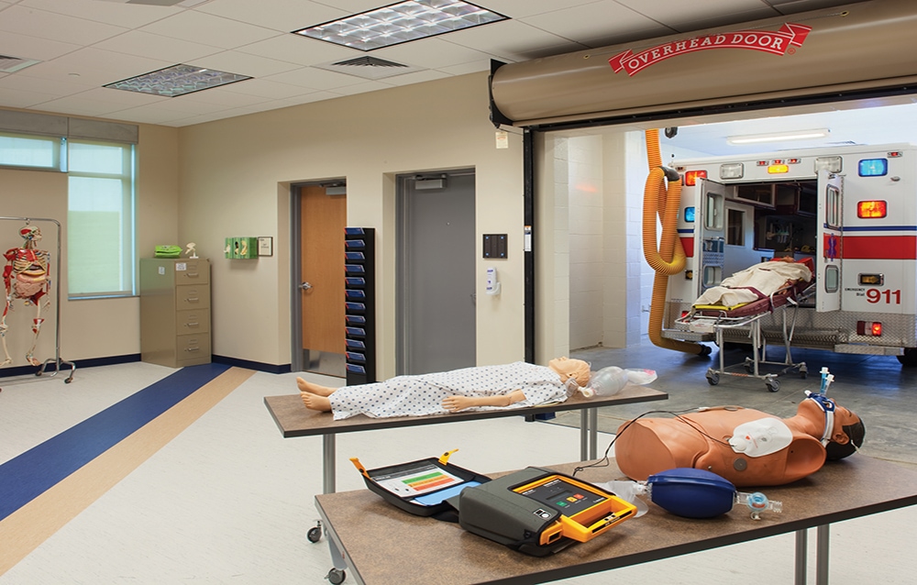Health Science Facility
Established in 1968 as a community college, East Central College has grown to serve over 3,000 students each semester. The main 200-acre campus has been developed throughout the course of six construction projects. ECC administration hired Hastings+Chivetta to design a new facility that places all of ECC’s science and allied health programs into one building. It is the first new building to be constructed on the main campus since 2000. The exterior of the new two-story Health and Science Building blends with the existing campus through light-colored brick and precast concrete panels with a low-slope roof, along with large windows and glass brick for maximum natural light.
The first floor has separate facilities for the nursing and EMT/paramedic programs, including a clinical nursing lab, two simulation labs for nursing and EMS/paramedic programs, and a 640 SF ambulance bay. Seven laboratories on the second level are dedicated to biology, general chemistry, organic chemistry, genetics/microbiology, biotechnology and anatomy/physiology, with accompanying prep rooms, instrument rooms and other required support spaces. The facility also has five general classrooms, three academic computer labs, a 98-seat lecture hall and a 58-seat seminar room, offices with adjacent research facilities, and a conference room with kitchenette.
