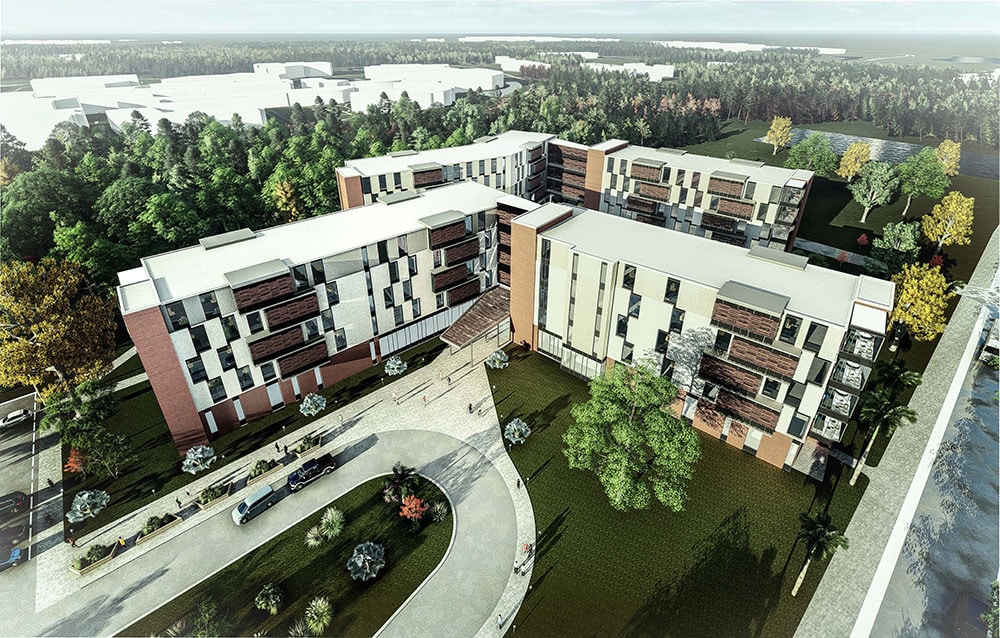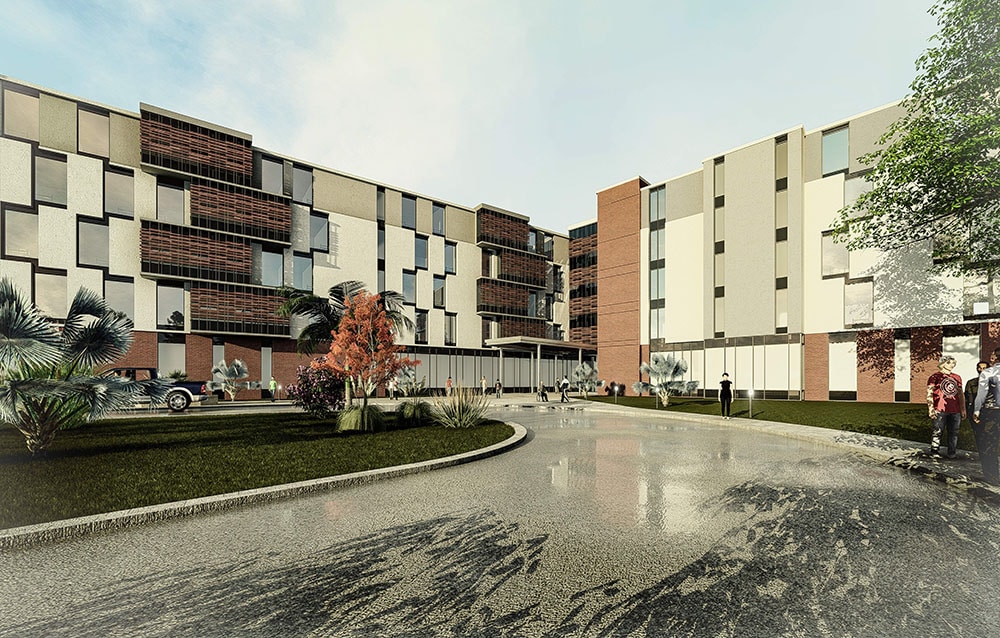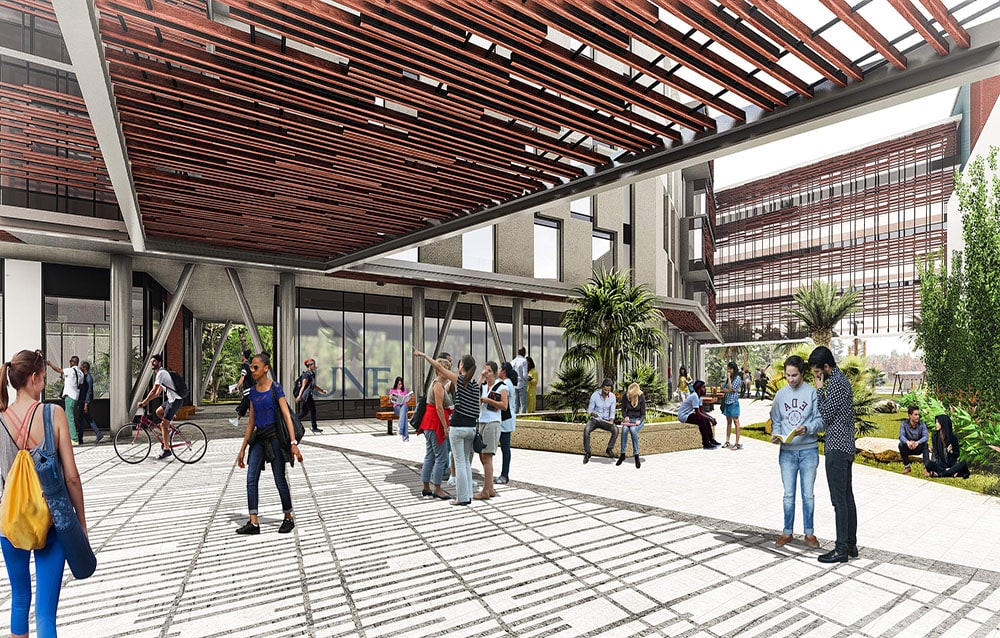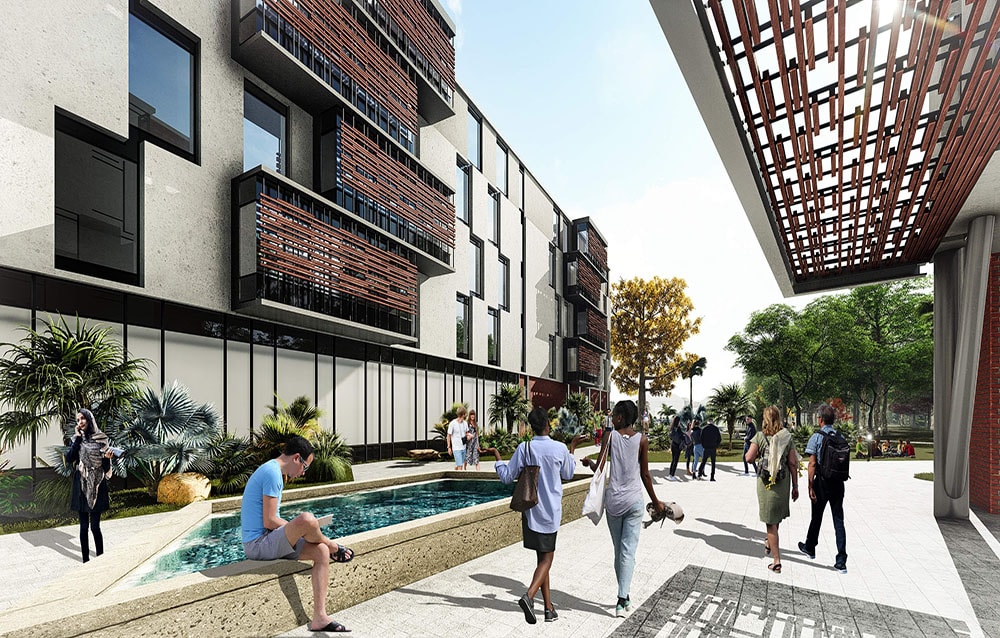New Honors Residence Hall
Residential and student life spaces that drive recruitment and increase retention
The team of Hastings+Chivetta and Harvard Jolly Architecture was selected to design the new Honors Residence Hall for the University of North Florida.
The 520-bed residence hall will expand UNF’s East Ridge Residential corridor to accommodate a growing student body.
The design composes the four stories of living spaces in an H-shaped plan with shared amenities in the center that contain public spaces including a lobby, meeting rooms, academic space, a convenience store and offices.
The student residence will provide for 2-bedroom shared bath, apartment style 4-bedroom 2-bath units, and RA suites. The new hall will also include student study rooms, lounges, laundry facilities, student kitchenette, administrative offices, storage, and common spaces. Outdoor activity areas include a basketball court, sand volleyball court and a recreation field. The project design incorporates sustainable features and systems.
The orientation of the living spaces is driven to minimize solar gain and take advantage of views to wetlands and the main campus beyond.
The public spaces on the entry level are designed to facilitate movement through the building and connect the various entry points.
An addition that includes classrooms and academic offices is proposed for the future.



