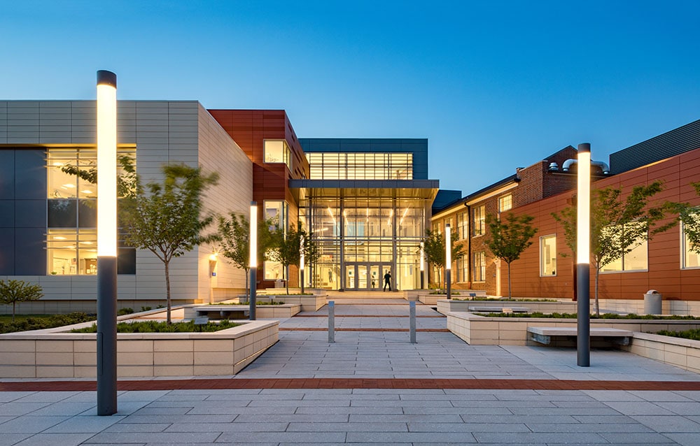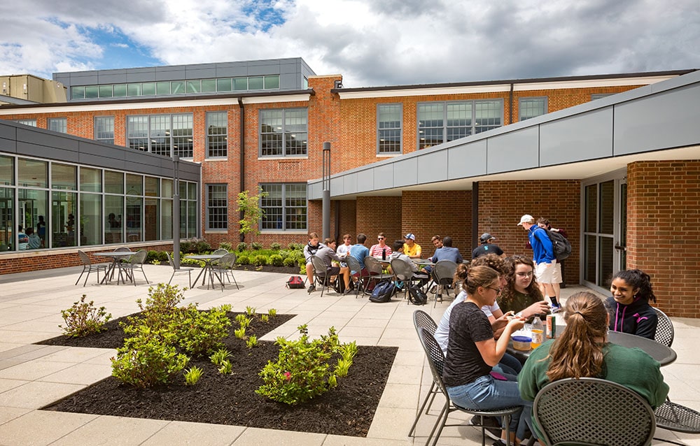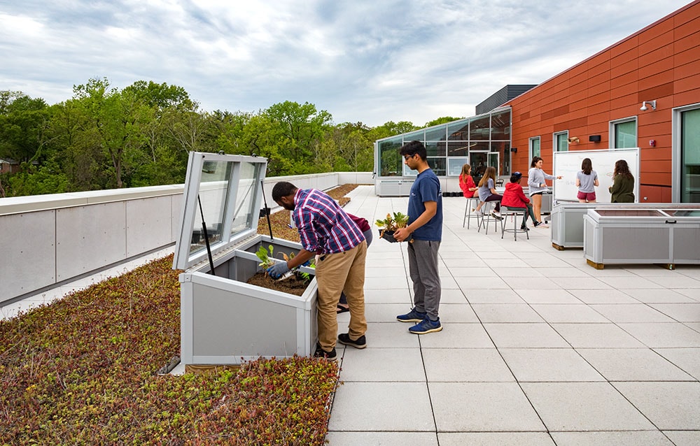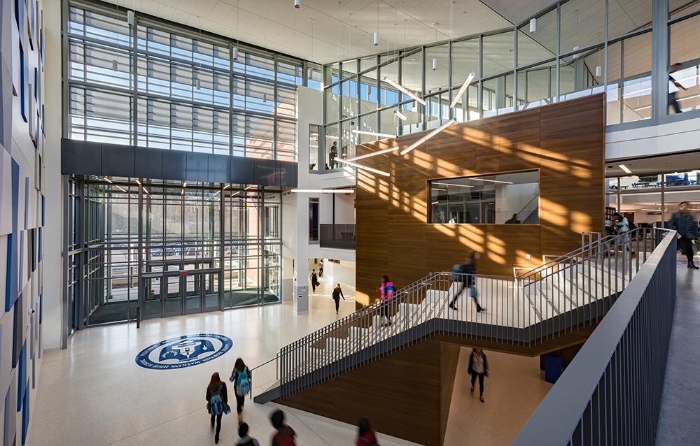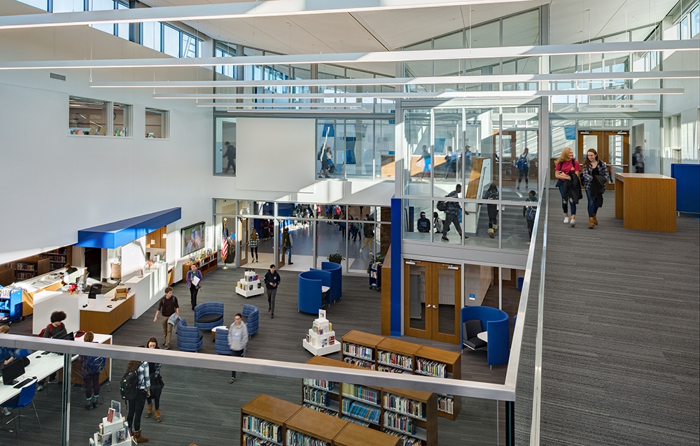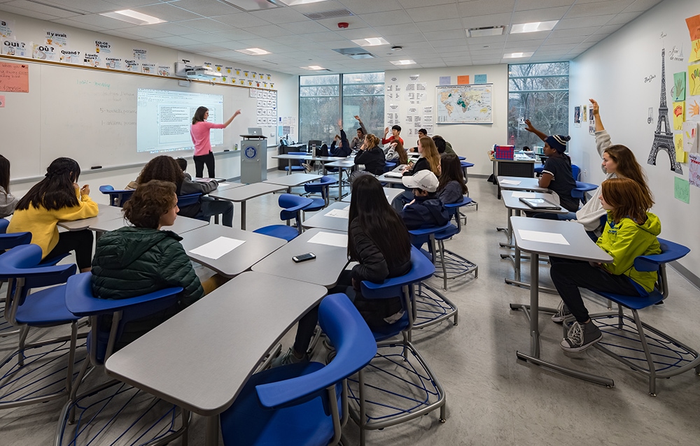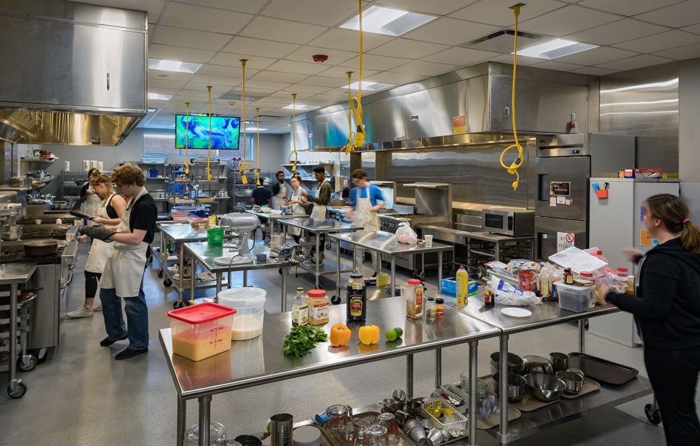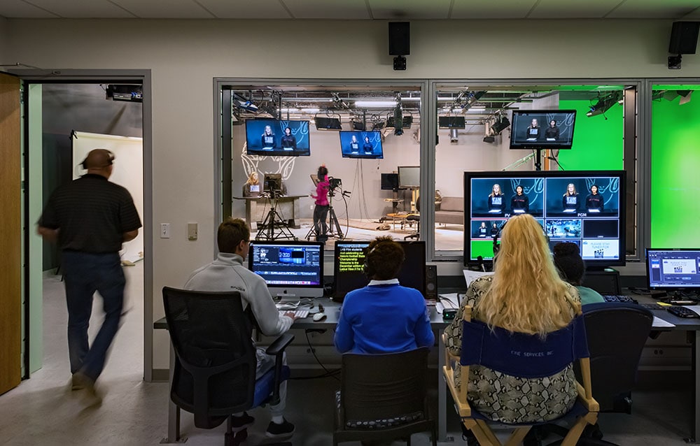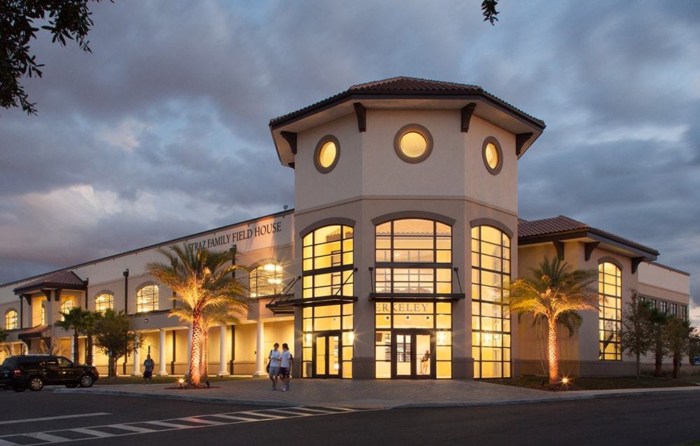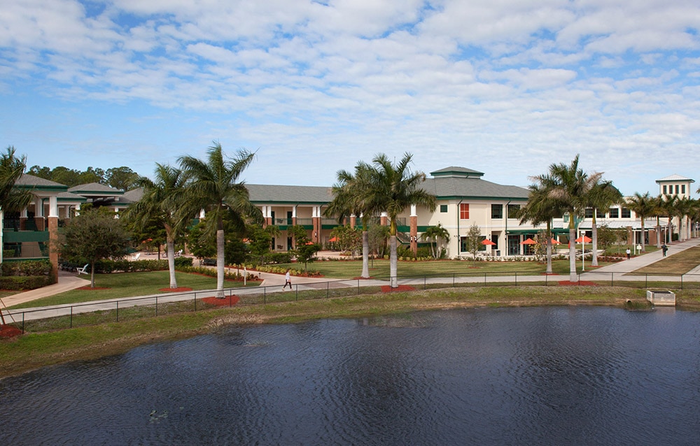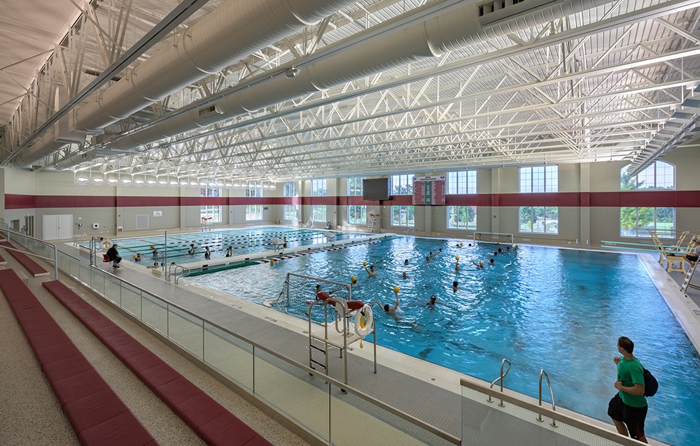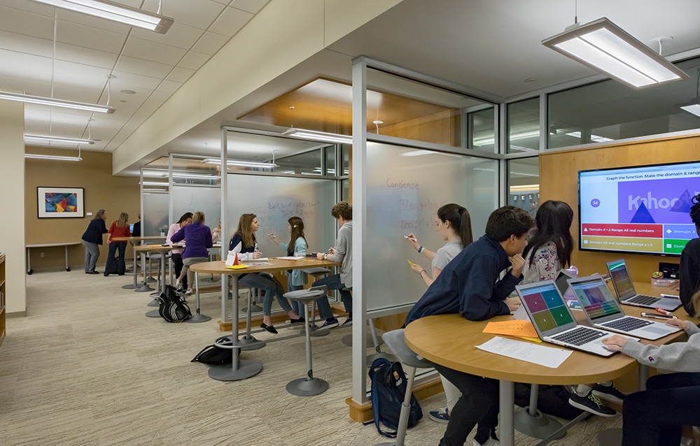Horton Watkins High School Addition/Renovation
Accommodating modern teaching styles while improving the efficiency of space
In order to accommodate modern teaching styles and further empower students to achieve their highest learning potential, Ladue Horton Watkins High School is renovating and expanding its 64-year-old main high school building. The updated school will provide open spaces with ample seating for interaction among students and teachers as well as break-out spaces for small group collaboration. Flexible, adaptive learning spaces, such as those conducive to science, technology, engineering, art and math (STEAM) programming which requires cross-discipline teaching and learning, were offered, as well as space for students to test and apply their knowledge. A media center will feature a light-filled and open atrium, comfortable seating and a colorful interior to invigorate student learning. Common spaces will be reconfigured to address widespread problems of accessibility, wayfinding, visibility and security. A connected, cohesive layout of classrooms will promote intuitive flow and improve the efficiency of space used for teaching and learning. Individual classrooms will be multi-use with integrated state-of-the-art technology. The new south entry will welcome students with clean lines, innovative architectural elements and greenery, while a brick façade will complement the history and heritage of the neighborhood. The designs are based on a preliminary feasibility study done in 2011 and a 2014 analysis of the building’s structural and educational strengths and weaknesses. A thorough examination of the existing facility and surrounding campus was performed to identify the extent of renovation and new construction required. Multiple stakeholders, including The Board of Education, administrators and students were engaged to relay desirable and valuable characteristics for the future facility. Voters in the Ladue School District overwhelmingly approved the bond issue to fund the high school project.
