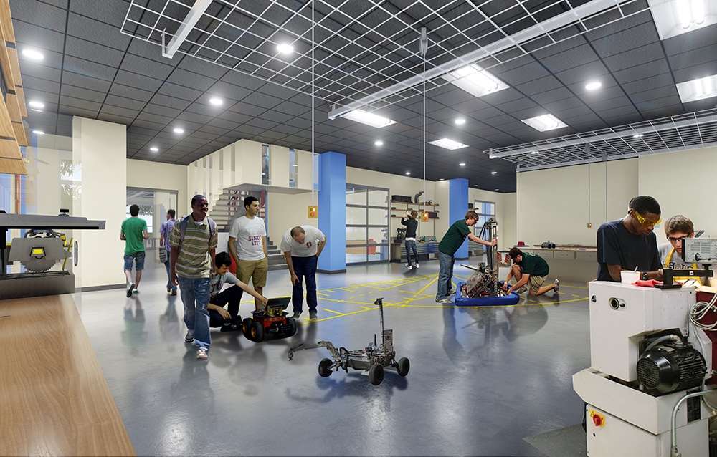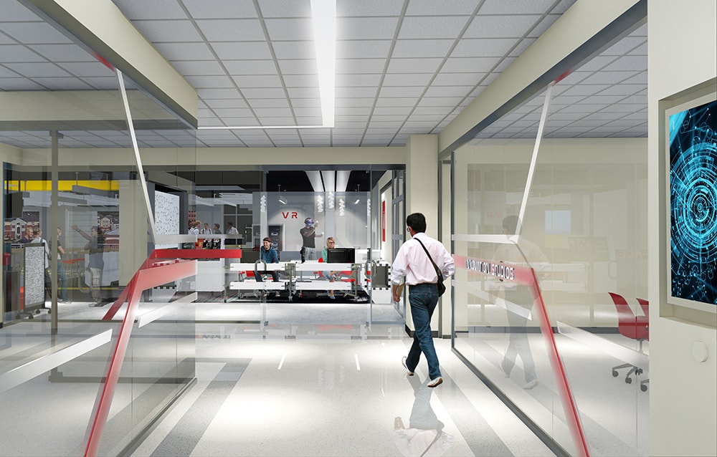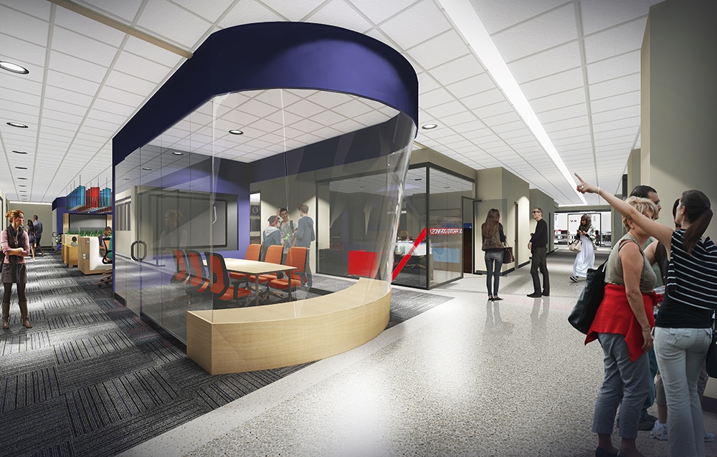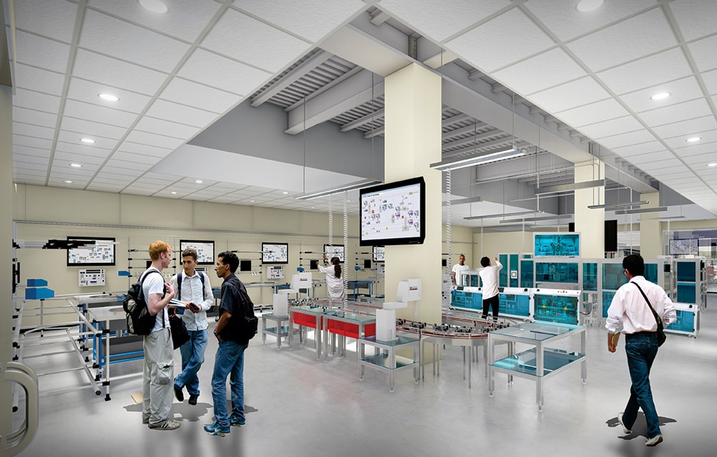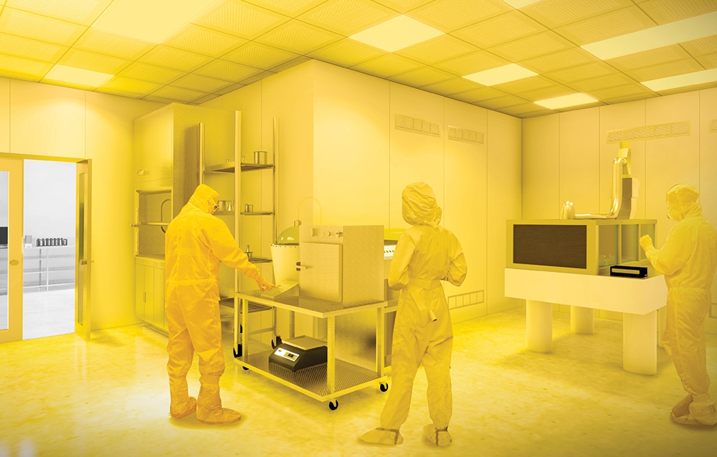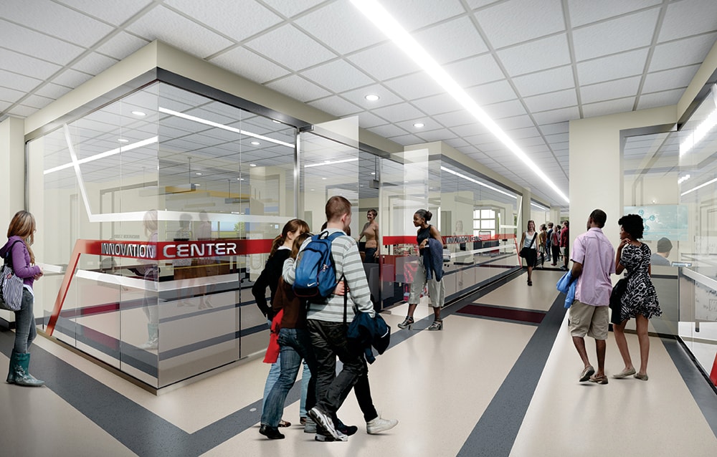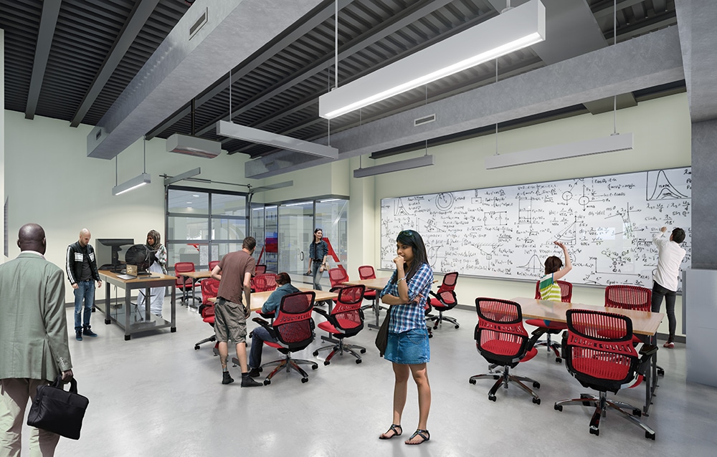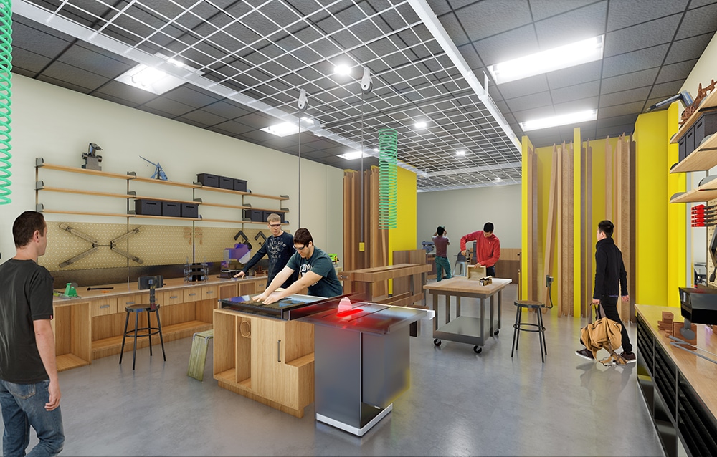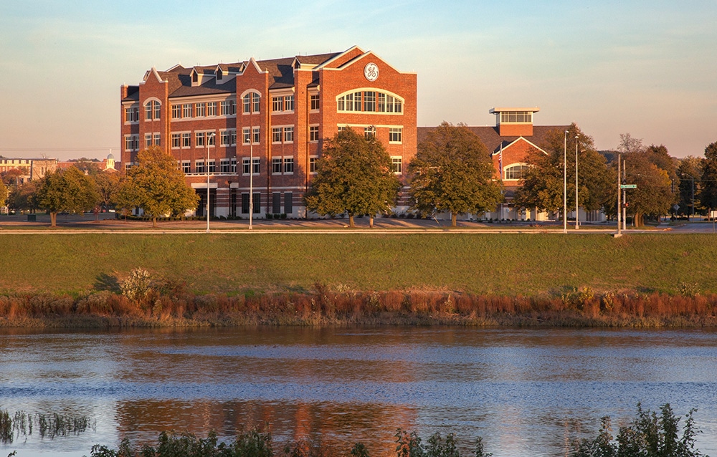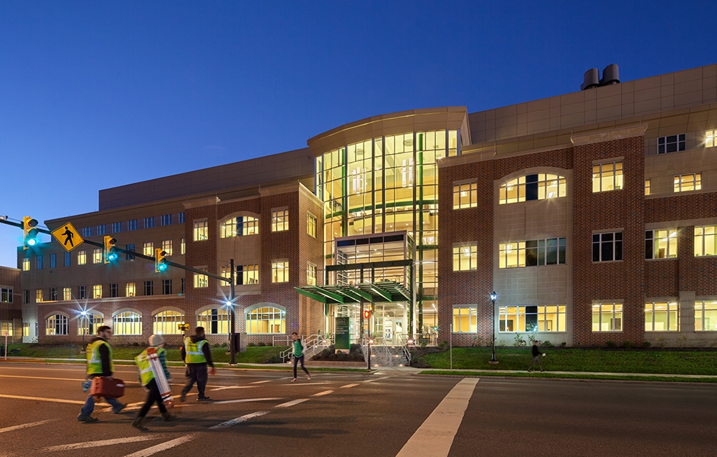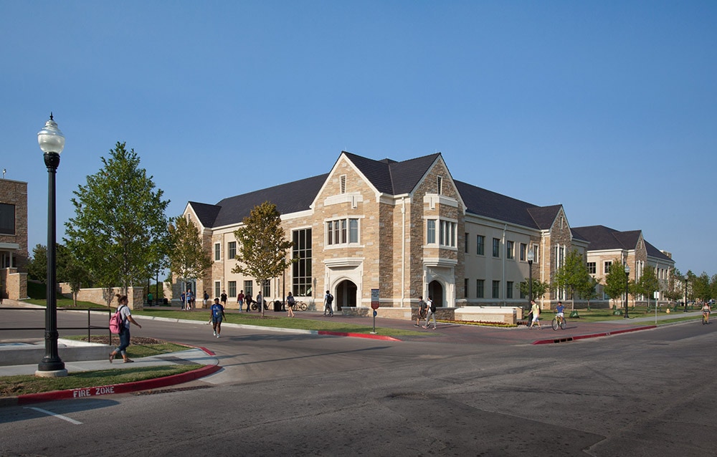Kettering Laboratories Building Renovation Concept
After completing several successful projects on campus including the GE Aviation EPISCENTER, the University of Dayton selected Hastings+Chivetta, in association with Levin Porter Architects, to design the renovation of the Kettering Laboratories building. The facility is home to the University’s School of Engineering with spaces for chemical engineering, electrical engineering, civil engineering and mechanical engineering programs. Built in 1967, the building is in need of modernization as pedagogical uses have changed over the years. The project will occur in three phases starting with renovating the first-floor labs and classrooms which encompass approximately 30,000 SF.
The redesign project focuses on creating new engineering spaces and laboratories, providing teaching labs, maker spaces and high-tech labs as well as spaces for student programs. The maker spaces will provide a place for students to not only work on personal or academic projects but also to develop ideas for new products and businesses. They encourage hands-on learning through experimenting, creating and building. The renovation also creates more visible laboratory space, including those for robotics, nano fabrication, automation and informatics. Other innovative labs in the facility include a flight simulator, earthquake lab and autonomous vehicles lab.
The conceptual design showcases the variety of disciplines within the School of Engineering while creating a student-centered environment that transcends the boundaries of the disciplines. The spaces meet the needs of today’s students while remaining flexible for ever-changing pedagogies. Areas that encourage interaction such as lounges, meeting rooms and study spaces foster a collaborative and intellectual environment for students.
The renovation will enhance the mission of the School of Engineering, strengthen student engagement and recruitment and provide laboratories and maker spaces necessary to educate the engineers of the future.
