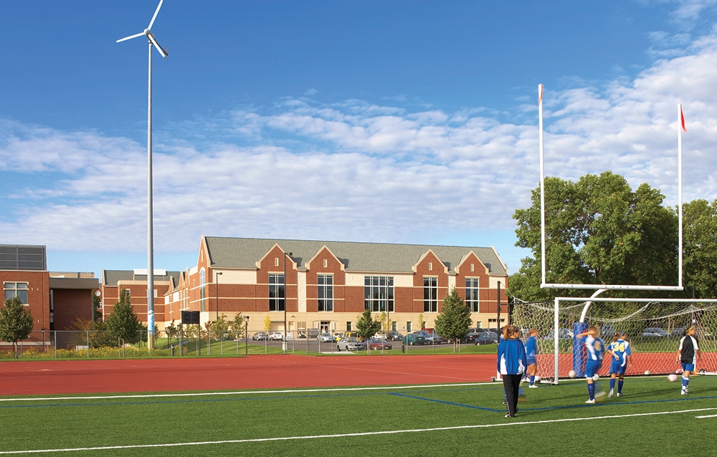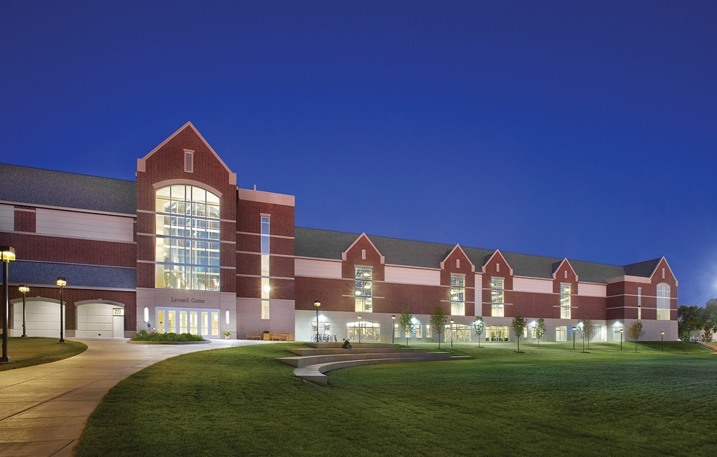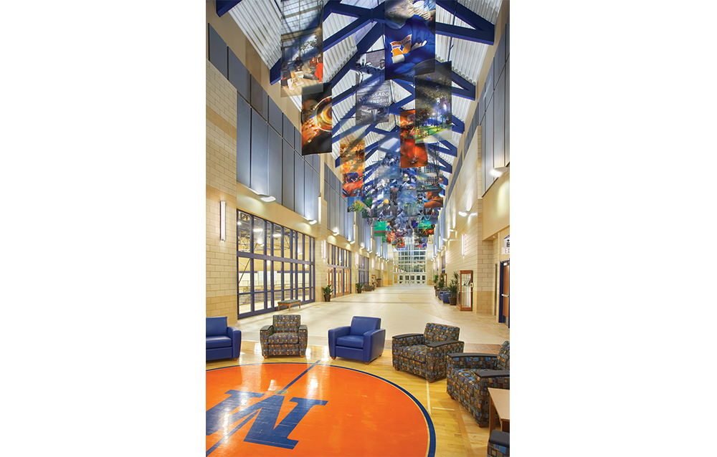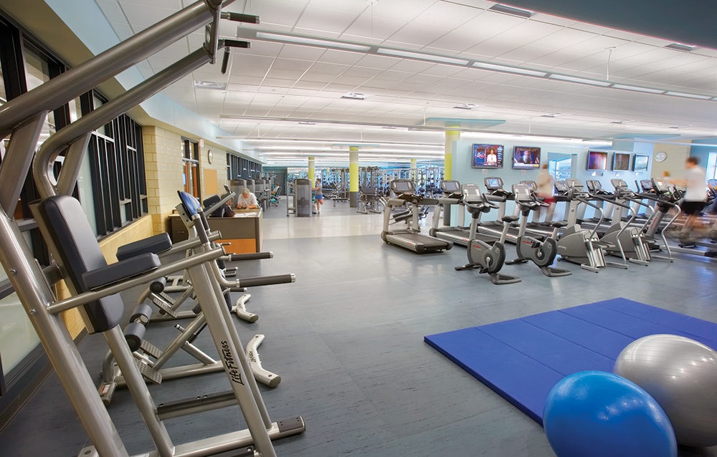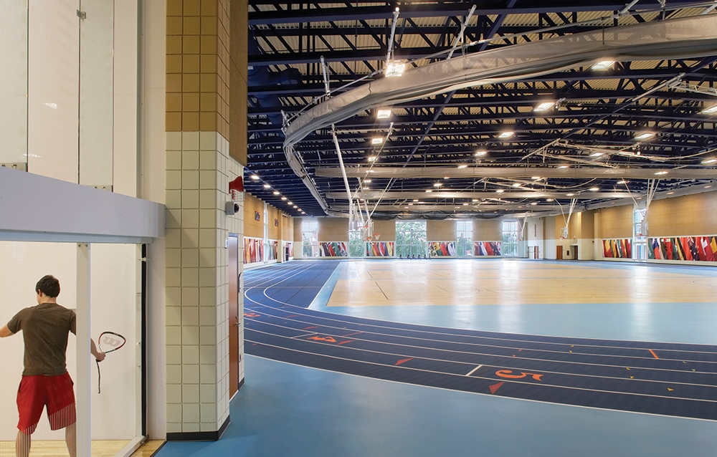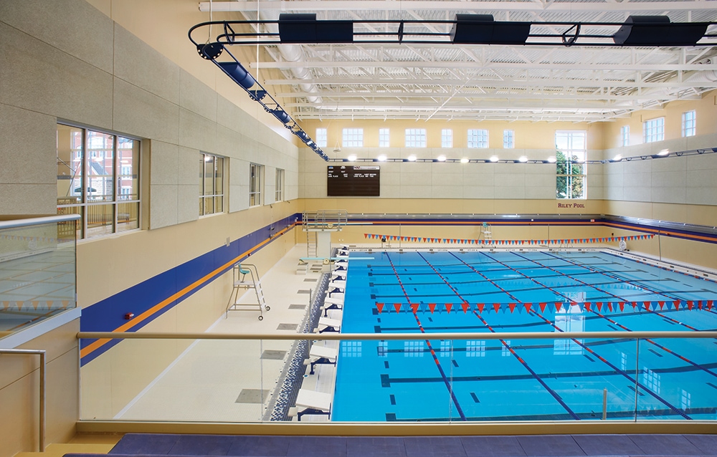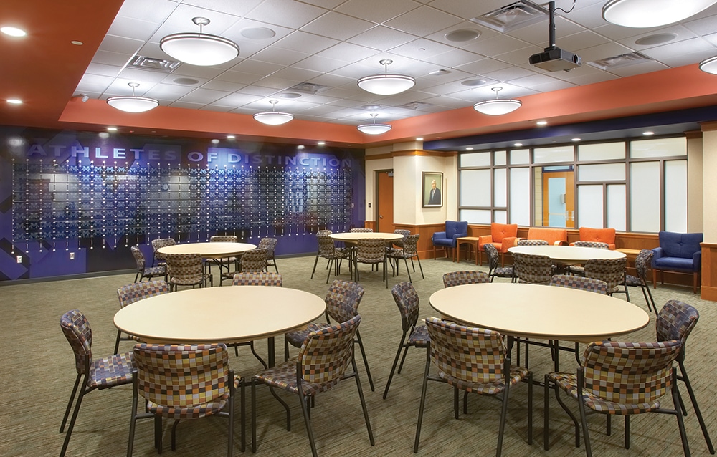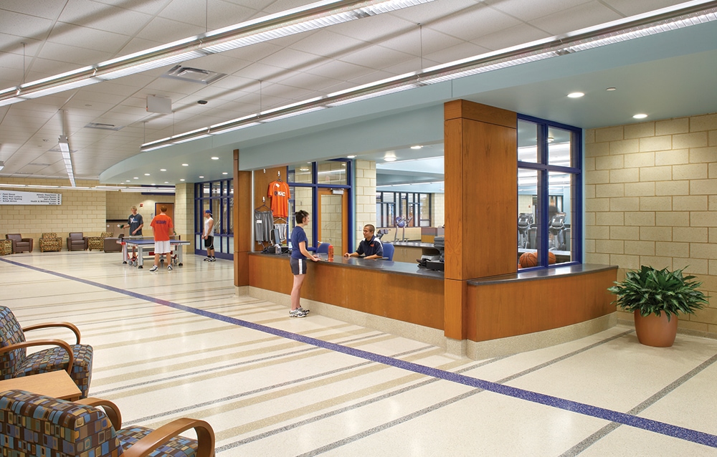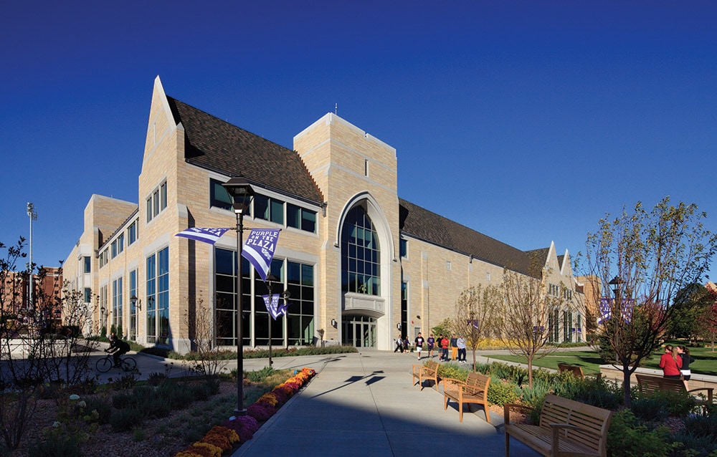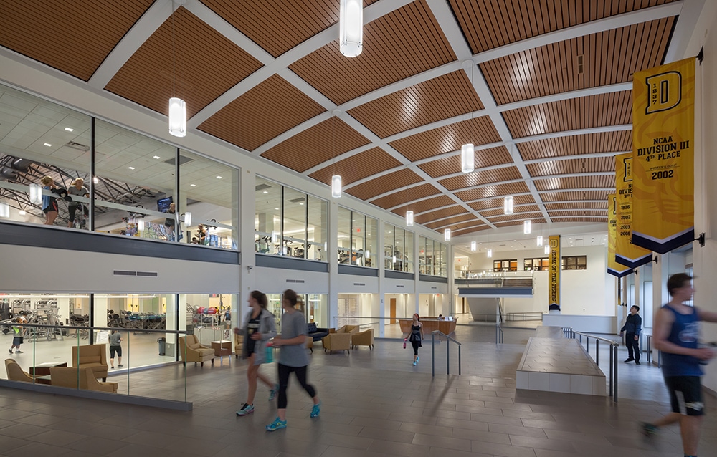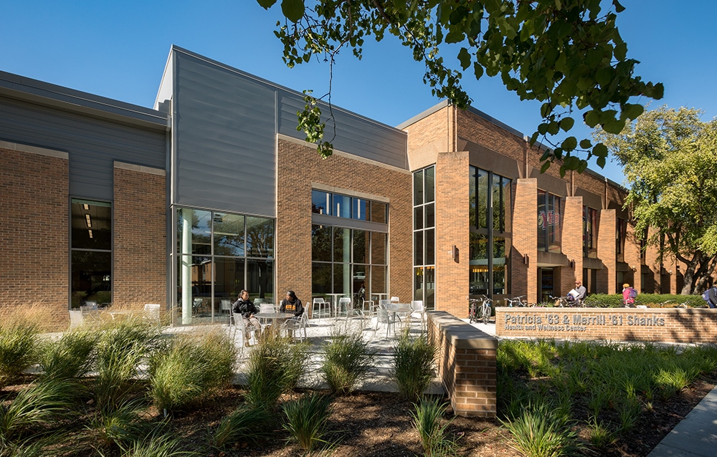Leonard Center
Macalester College’s goal was to provide a facility that enhanced athletic programs and competition venues while offering opportunities for students to pursue personal fitness, socialize, and participate in recreational sports. Hastings+Chivetta was commissioned to conduct a feasibility study, and then design and construct the new facility.
The design of the two-story Leonard Center incorporates athletic training and practice facilities for the varsity student-athletes while emphasizing the college’s priorities for health and wellness. The competition gymnasium has seating for 1,300 spectators and meets the necessary guidelines to host regional and national competitions.
Additional space includes a hall of fame reception area, administration and coaches’ office suites, storage and laundry facilities. A state-of-the-art athletic training room has a hydrotherapy pool and equipment. There are six sets of separate locker rooms for students, faculty and staff, varsity athletes, visiting teams, coaches, and officials.
A juice bar, lounges and shops are featured in the facility. The Wellness Center has examination rooms, a testing laboratory, offices, a quiet room and resource rooms. Other components include a field house with four full-size courts surrounded by a 200-meter track; a natatorium; a weight and cardio fitness center; racquetball courts and multipurpose studios
