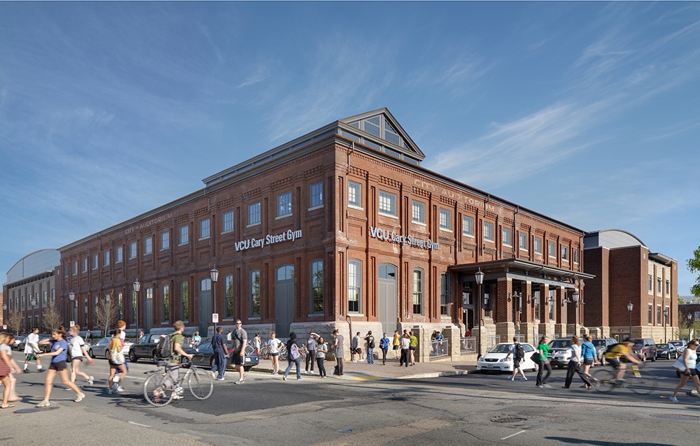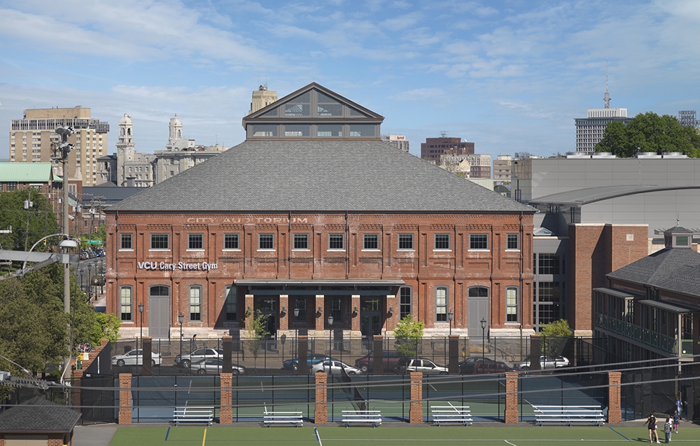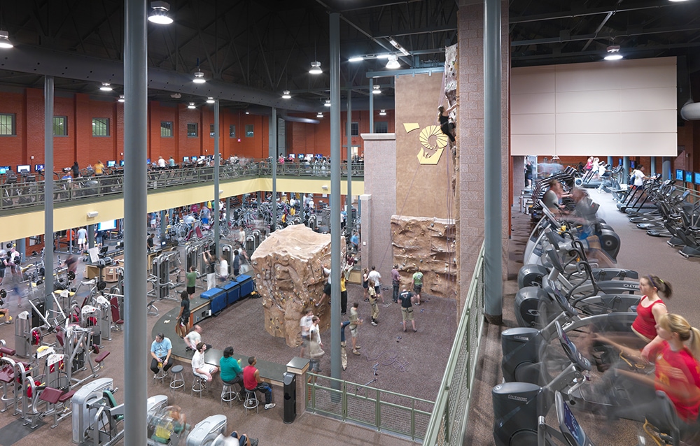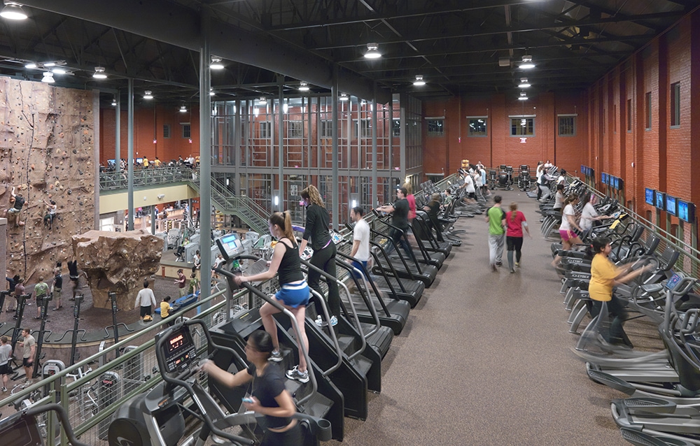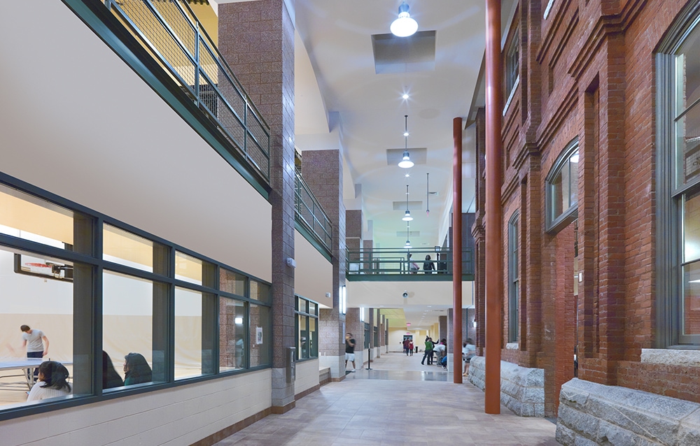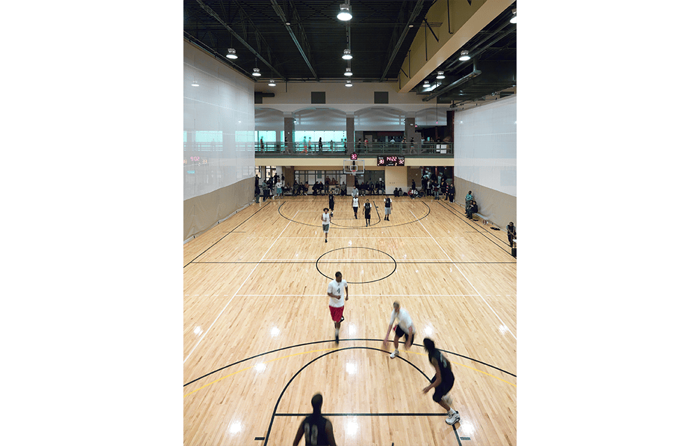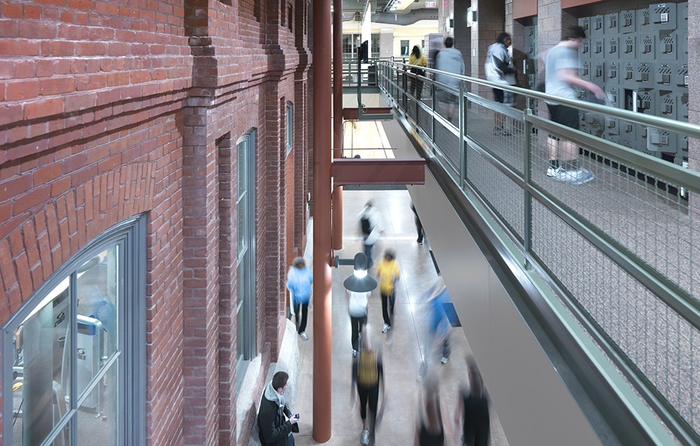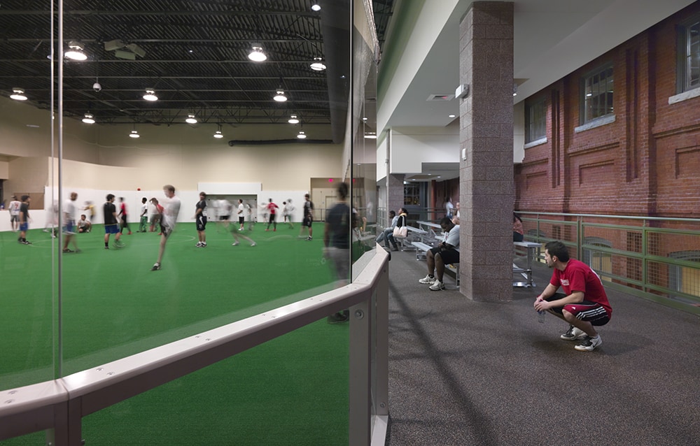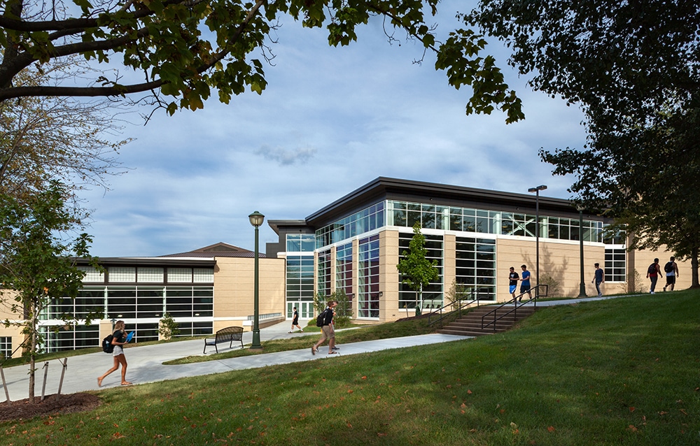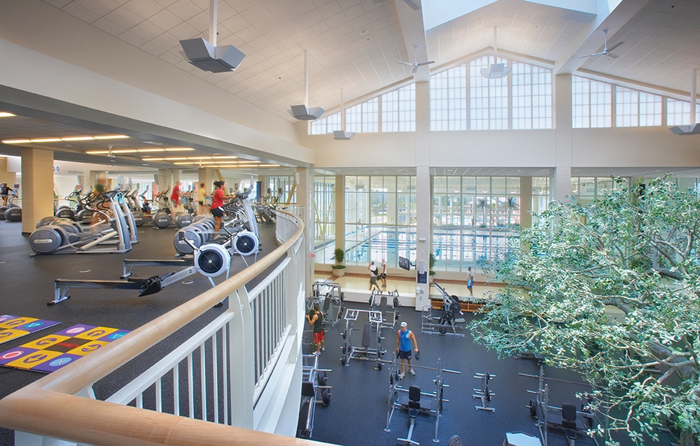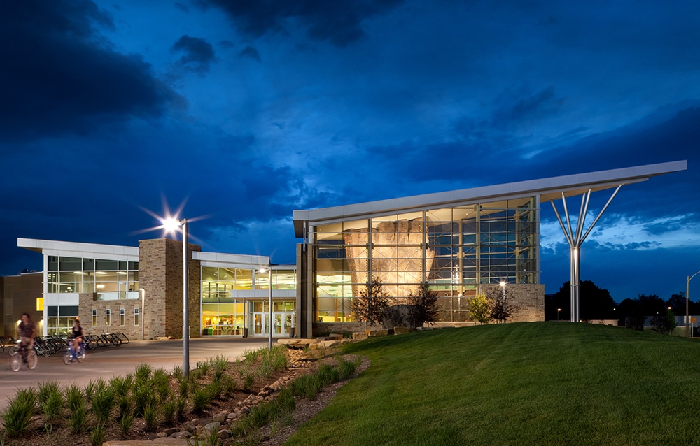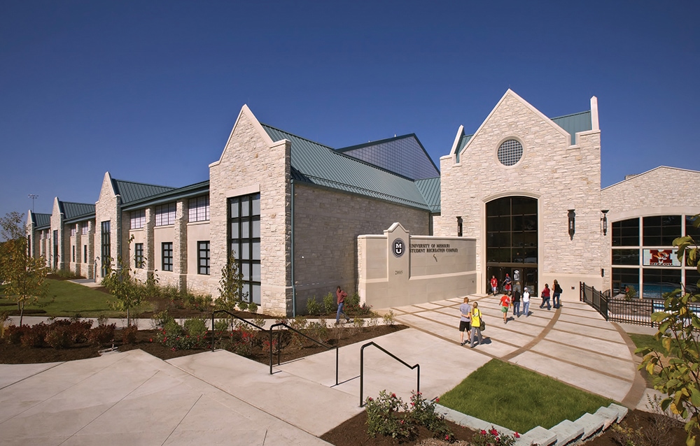Monroe Park Campus Recreation Center
The original Cary Street Gym at Virginia Commonwealth University (VCU), built in 1891 as an open air market, is an architectural monument in the Oregon Hill neighborhood of Richmond. Over the years, the facility had been converted into an auditorium and, most recently, a fitness center and intramural gym. Preserving the historical character of the building and complementing the residential neighborhood were major goals. To determine facility needs and usage, Hastings+Chivetta and Moseley Architects conducted on-campus workshops and surveys with various key groups, including neighbors.
Designers determined that a renovation to the existing 32,600 SF gym and a three-story 94,200 SF state-of-the-art addition would allow the facility to serve as the sole venue for recreational sports on the Monroe Park Campus. The existing exterior was restored, and the new addition carefully responds both to the historic building and current campus architecture. The east and south facades were scaled down to complement the nearby two-story residences. Also key to the project was the conversion of the existing interior into a two-story fitness center.
The interior of the facility is designed to provide visibility between multiple recreation activity areas, promoting health and wellness to the campus community and neighborhood. Spaces for a wide range of social, recreational and fitness activities include weight and fitness rooms, a climbing wall, a four-court recreational gym with elevated track, a spinning room, two racquetball courts, a multi-use athletic court, a natatorium with lap pools and a leisure pool, locker facilities, offices, and an outdoor activities area.
This project has received LEED Gold certification
