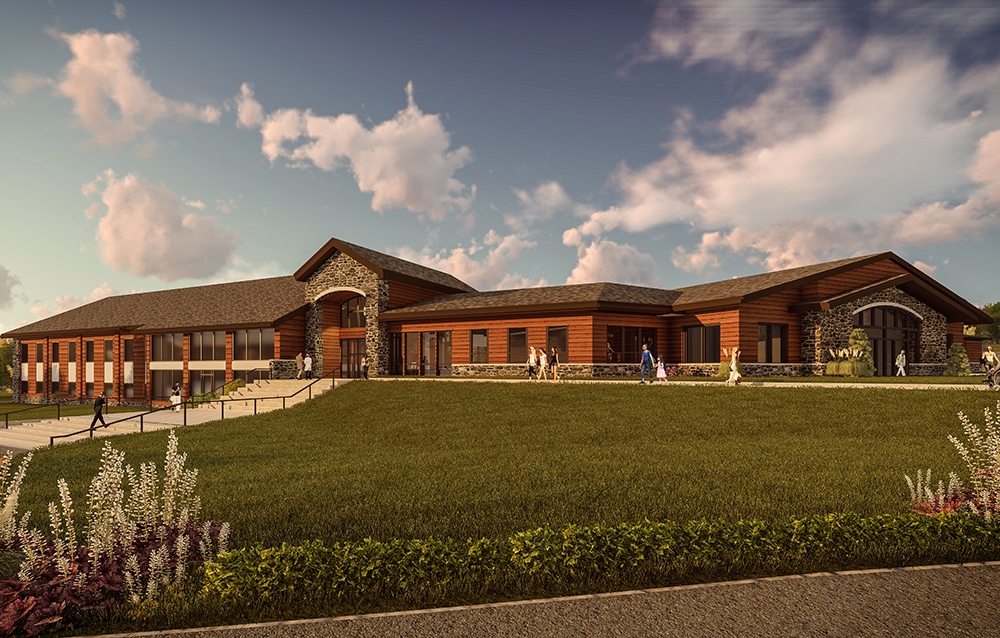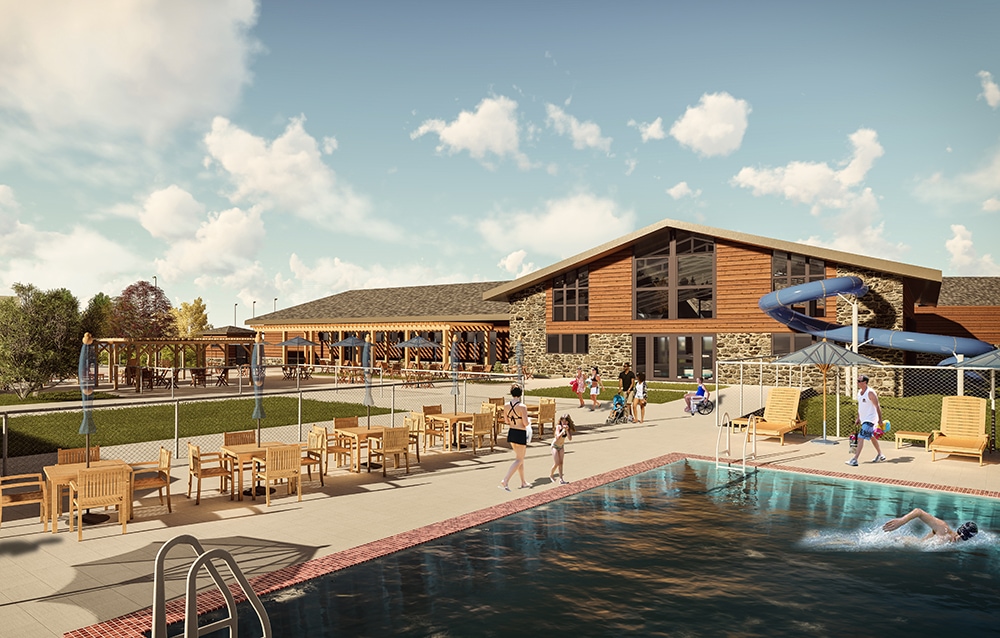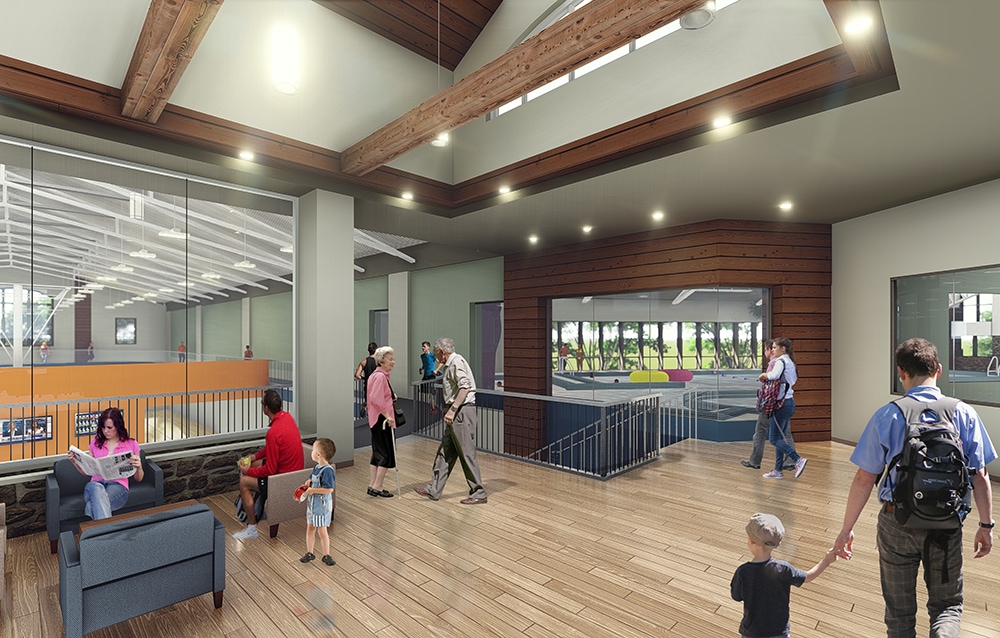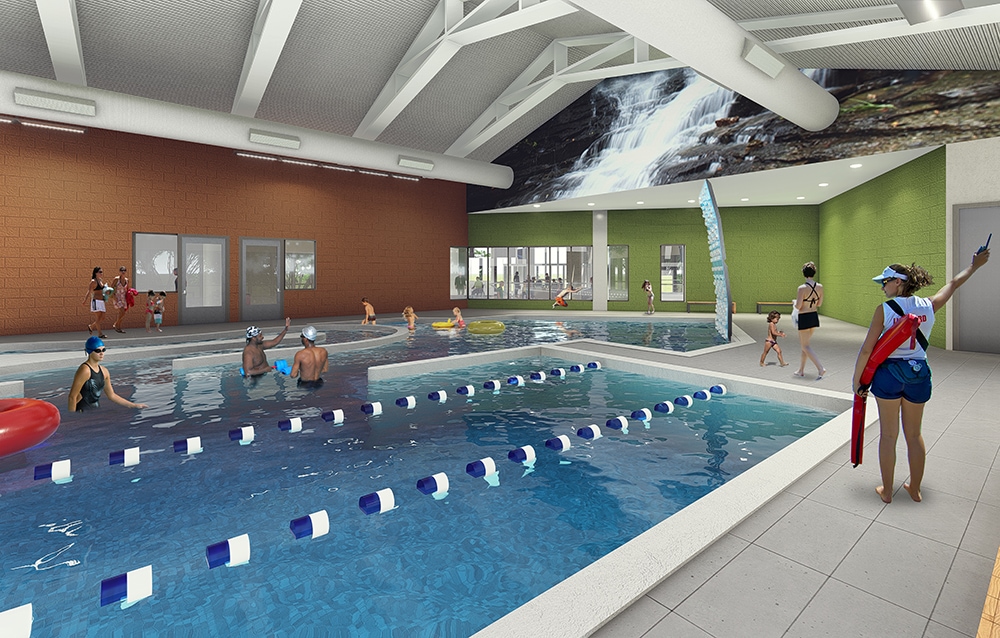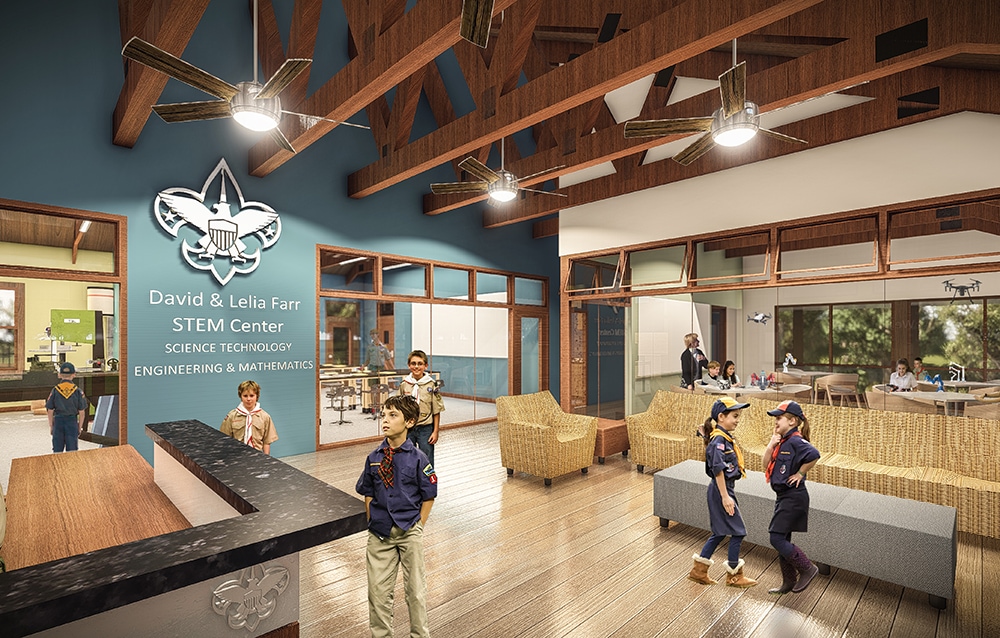New Recreation Center Concept
Situated in the picturesque Ozark Mountains of Northwest Arkansas, the Bella Vista Recreational Community Corporation is recognized as one of the top 25 retirement destinations in the country according to Money Magazine. The Community engaged Hastings+Chivetta to lead the process for a conceptual design effort for a new community recreation center. While Bella Vista is known for being a retirement community, their facilities must provide multi-generational activities to cater to the children and grandchildren of residents, as well as a newer group of younger residents with growing families.
The new multi-generational Community Center is designed to create an open, inviting atmosphere with transparency both indoors and out. From the main lobby, residents can see into the indoor track and gym below, as well as the indoor aquatic center. Plenty of windows are incorporated throughout to take advantage of the beautiful views (hence the name, Bella Vista). Adjacent to the gym and connected by glass walls, the fitness center will include cardio, strength training, free weights and a dedicated stretching area. A multi-purpose fitness studio for group classes is also adjacent to the fitness center. A drop-in childcare center supports families throughout the day.
The indoor aquatics center will bolster the Center’s multi-generational mission as well. Features include 25-yard lap lanes, a lazy river, zero-depth entry with a wading area for both children and those requiring accessible entry, as well as a deep water area for everything from swim lessons to fitness classes to open swim. A climbing wall and a large indoor-outdoor waterslide are also being incorporated, which are expected to appeal to both older children and teenage users.
Recreation users can take advantage of the basketball and pickleball courts in the large multi-purpose gym. A dividing curtain allows both group classes and teams to use the space simultaneously. The gym will also generate revenue for the Community by accommodating parties, receptions and large assemblies. The large stage can be utilized for these events, and retract during recreational activities.
Our design team worked with the Bella Vista community to choose a site that would be convenient for most residents and take advantage of the surrounding landscape. The selected site took advantage of an existing outdoor pool complex, and allowed for direct indoor-outdoor connections. Shower and locker rooms in the new Community Center are adjacent to both the indoor and outdoor pools for maximum efficiency. New covered outdoor lounges are created on the pool deck adjacent to the coffee shop. Residents can grab a cup of coffee after a yoga class and enjoy the outdoors under new pergolas.
