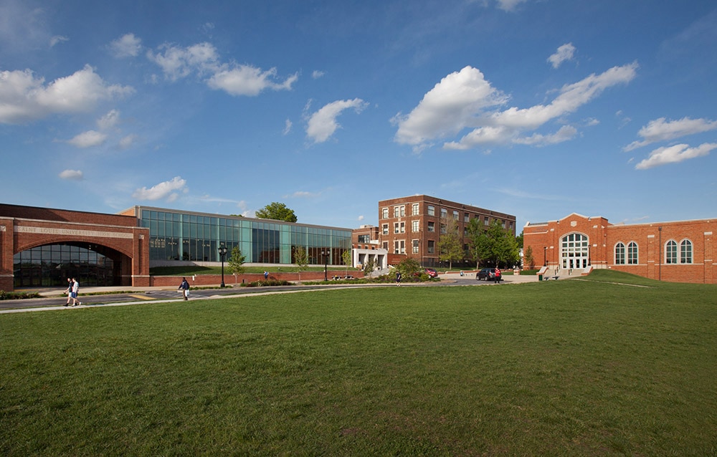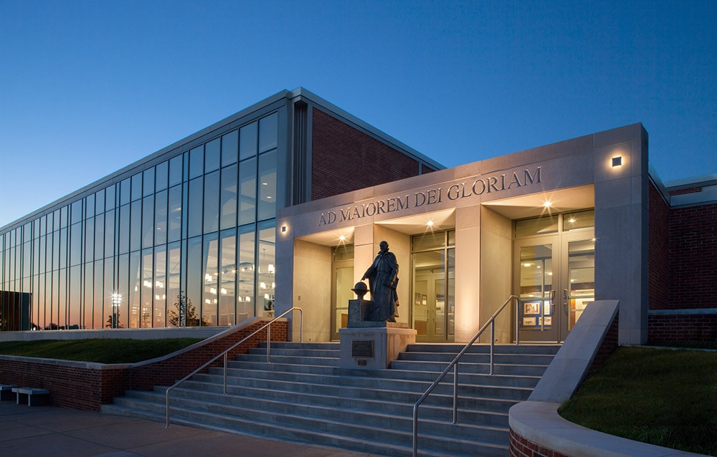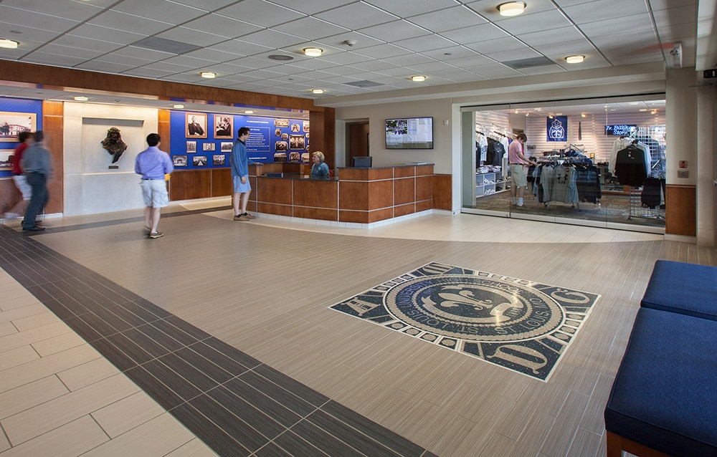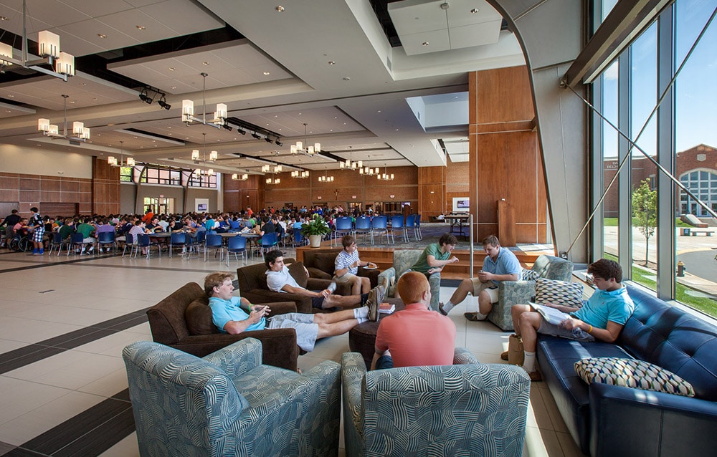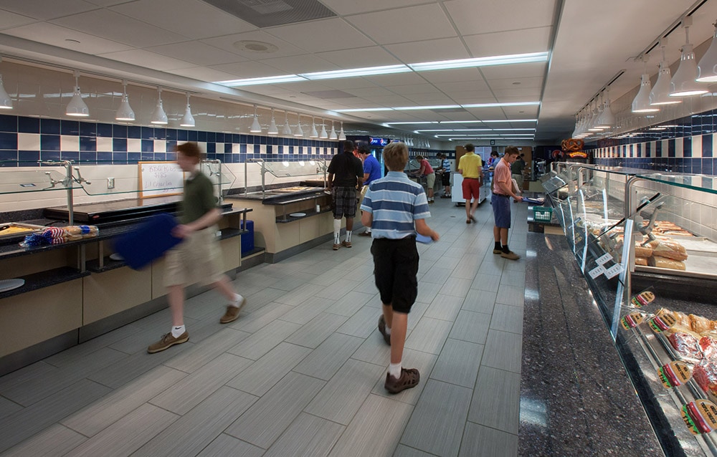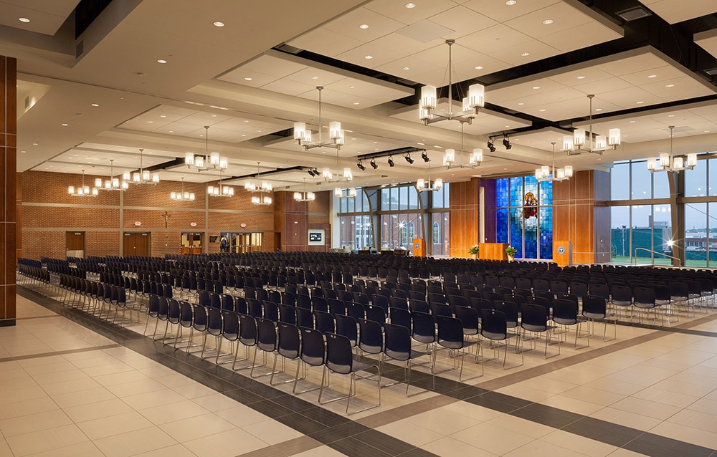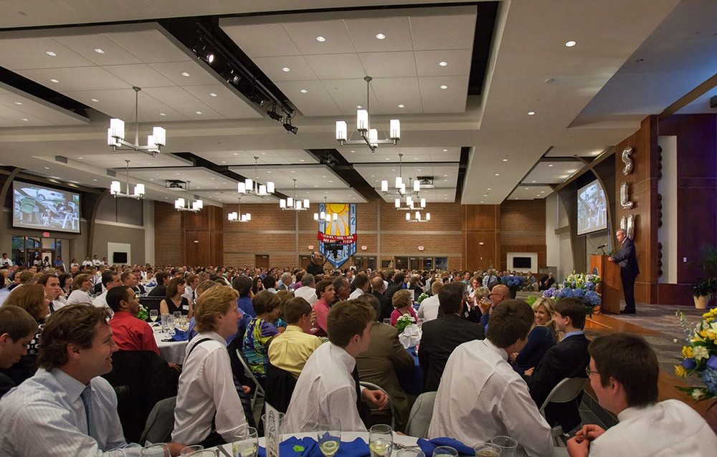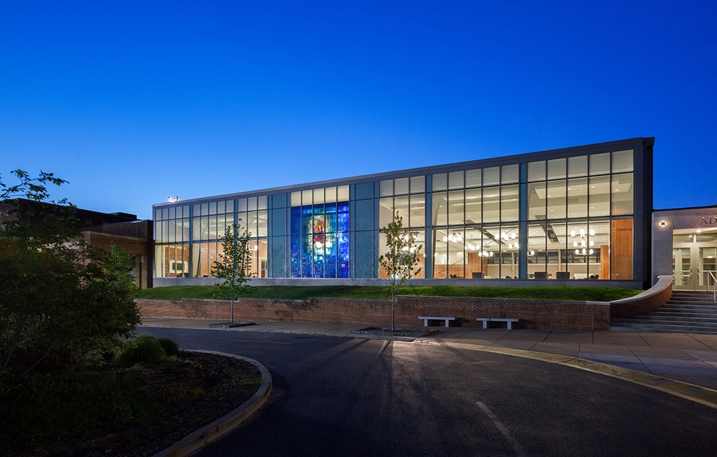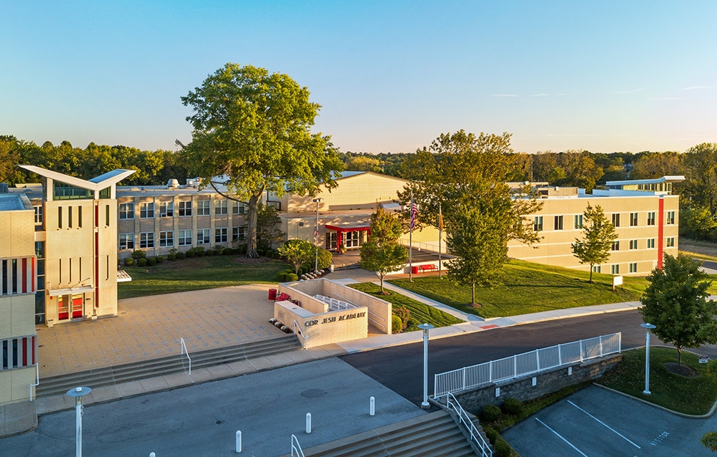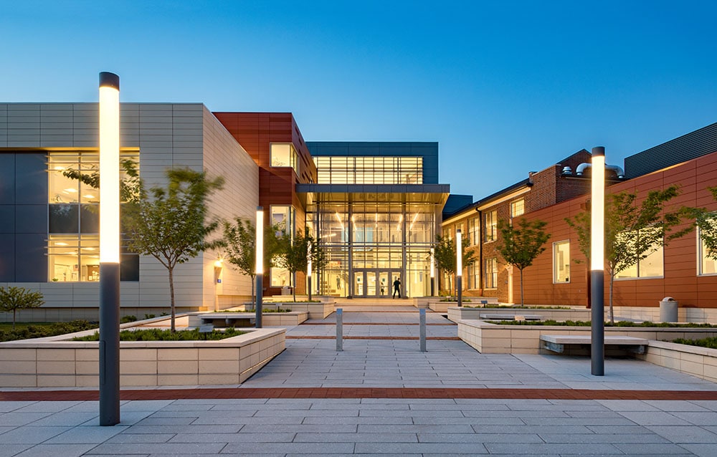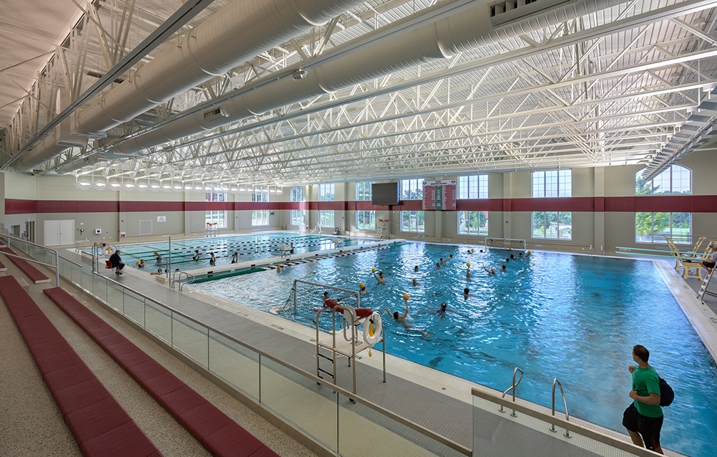Si Commons
St. Louis University High School, founded in 1818, commissioned Hastings+Chivetta to design a two-phase Student Activity Center that would include dining, recreation and athletics facilities. Phase One was the new stand-alone, three-level, 1,300-seat Danis Field House, completed in 2009. In Phase Two, the existing gym was renovated into a student commons with dining facilities that serve 1,200 students in two seatings daily. The expanded cafeteria and food service area more than doubles the previous capacity. The Commons is also designed to serve as a multi-purpose event space and location for liturgical events. The room includes wireless internet, four built-in projectors and screens, and a built-in sound system to support community outreach efforts and school-wide events. A room divider allows the space to be split into two rooms for further functionality. Storage for tables, chairs and equipment allows the room to be used for assemblies, banquets and special events. Other spaces include art rooms, a seminar room, offices and a loading dock. An updated main entryway features a relocated reception area and school spirit store.
