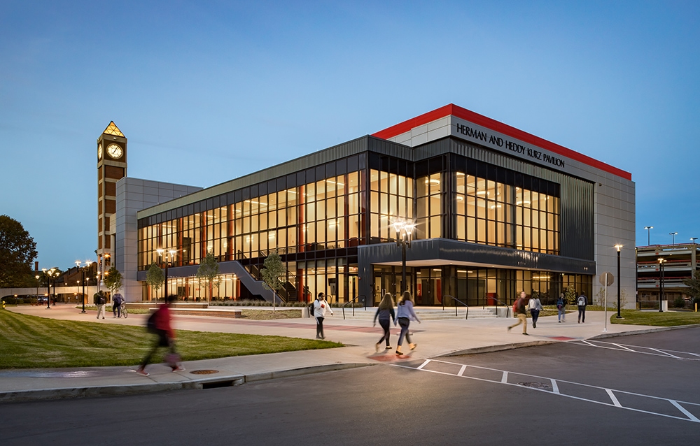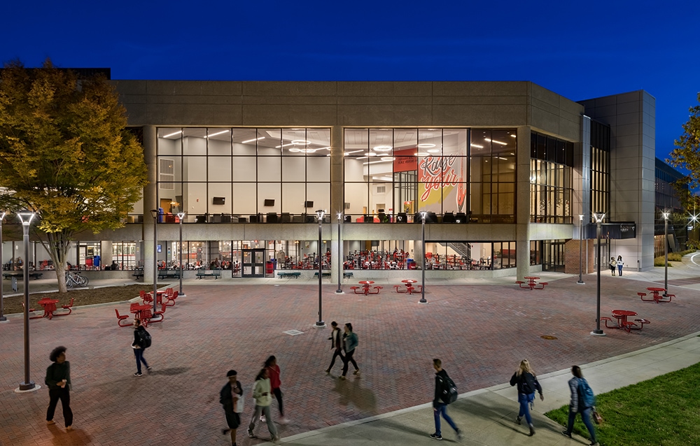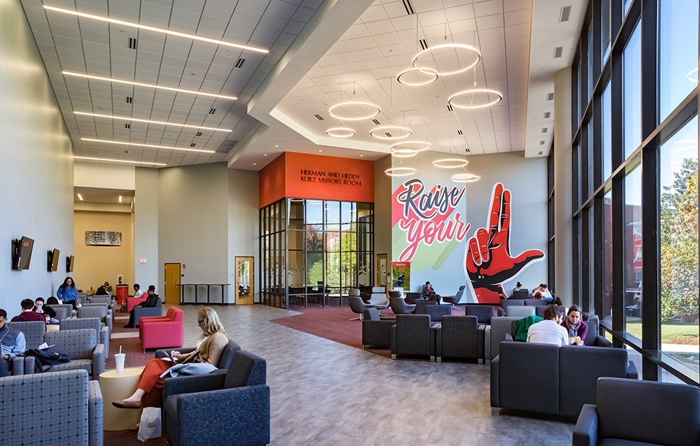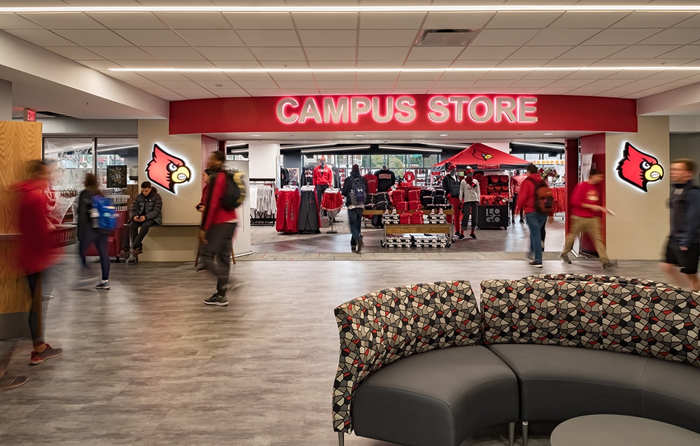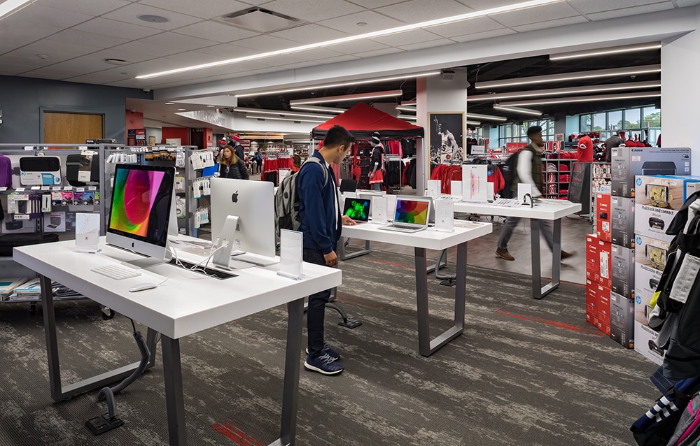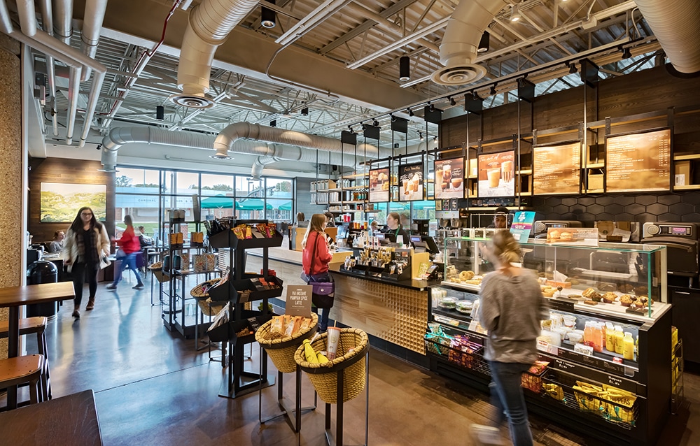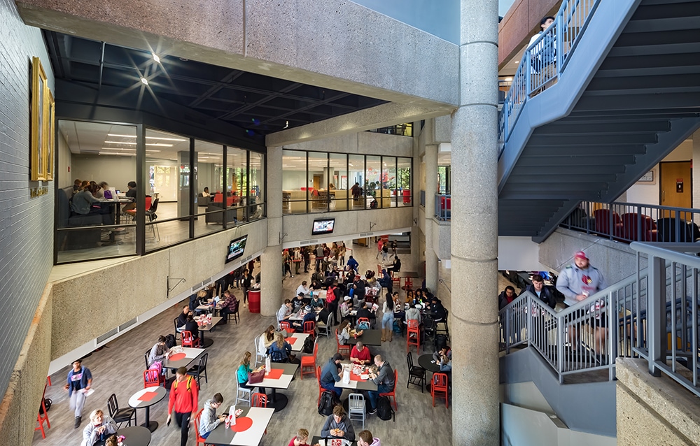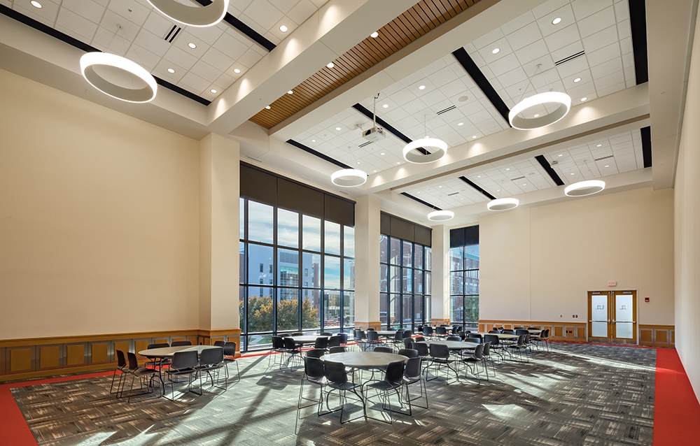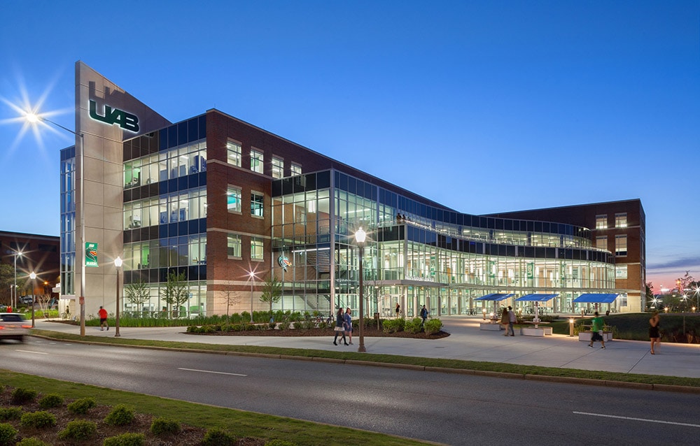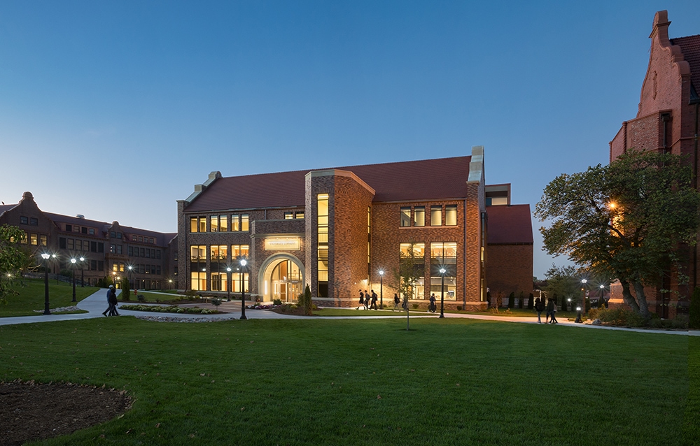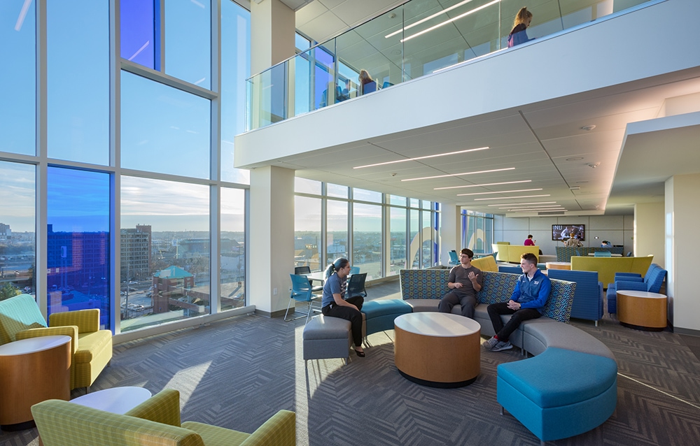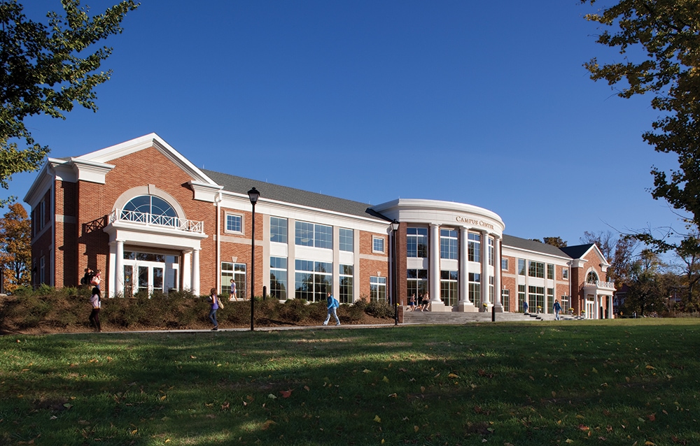Student Activities Center Renovation and Expansion
The University of Louisville embarked upon a major renovation and expansion of their Student Activities Center (SAC) to provide a more current architectural expression for the highly visible building, to improve upon existing program space and to provide much-needed additional space. The University hired Hastings+Chivetta, in conjunction with Sherman Carter Barnhart Architects, to program and design the new facility.
The Student Center forms the heart of student life on campus. A significant campus icon, the University’s clock tower remains in front of the building. The existing SAC has changed very little since its opening in 1990 and was in need of a fresh signature design to reinforce its prominence on campus. Large expanses of glass and unique façade treatments consisting of deep framed openings and vertical fins will lighten up the existing structure and showcase the amenities within. The University’s signature red color will highlight the perimeter of the building.
All three levels of the building will be renovated, including removal of an outside ramp and inside escalator. Renovated areas include the dining hall, restaurant/game room, conference rooms, theater, recreation space, lounges, student affairs office and workrooms, athletics offices and support areas. New additions will include offices, a ballroom, meeting spaces, prefunction lounge, food service areas and a bookstore. The new campus bookstore with entry on the eastern side of the building will create a welcoming new storefront and serve to open this building to the surrounding neighborhood.
A new outdoor plaza will be created by the removal of a large existing ramp bisecting the current campus green space and hindering pedestrian flow. The new plaza containing tables, chairs and shade shelters will serve as a community gathering space rather than just a pass-through walkway.
