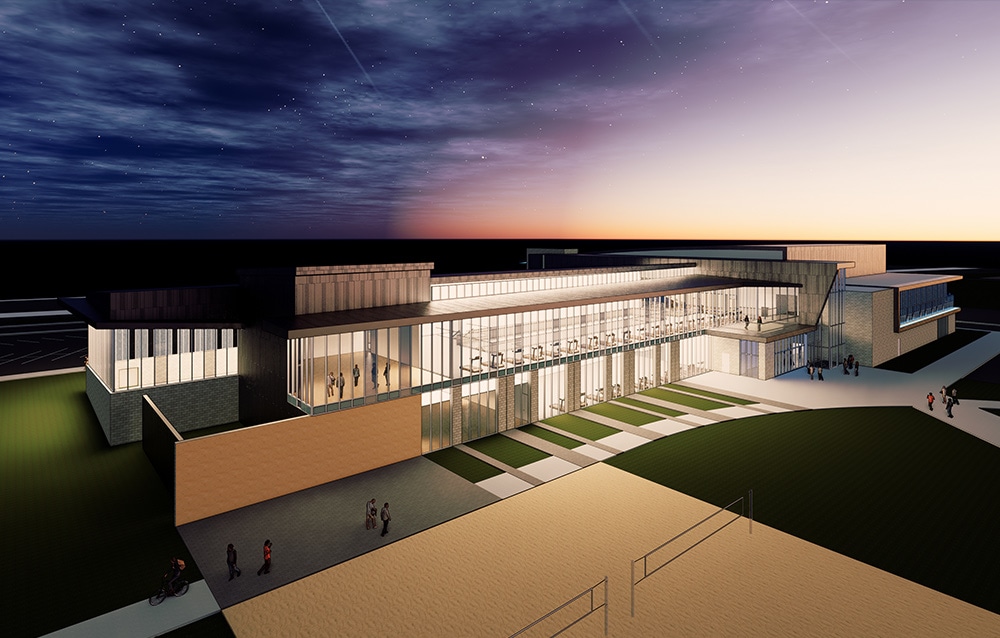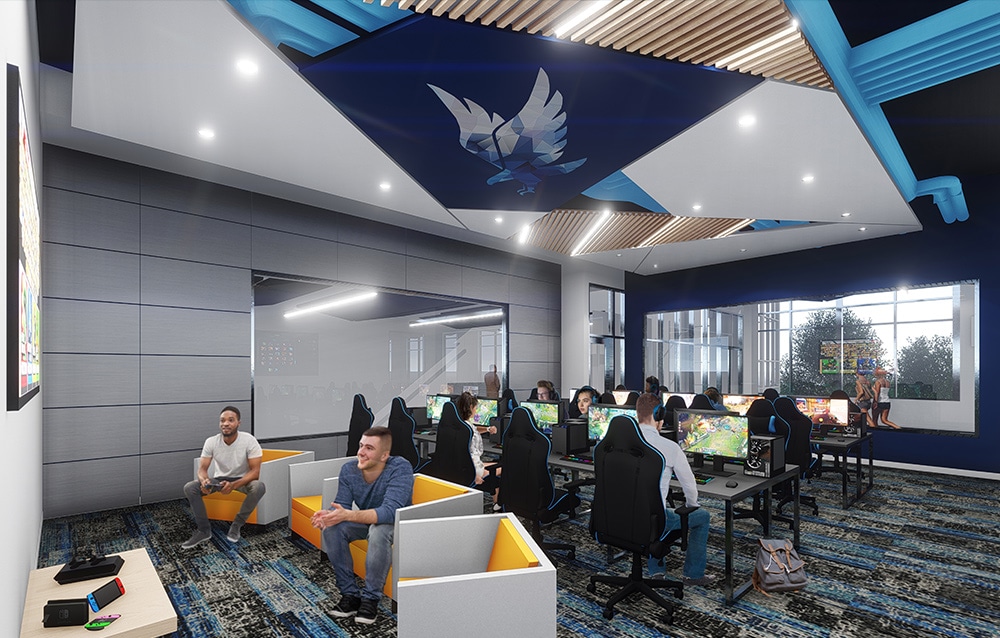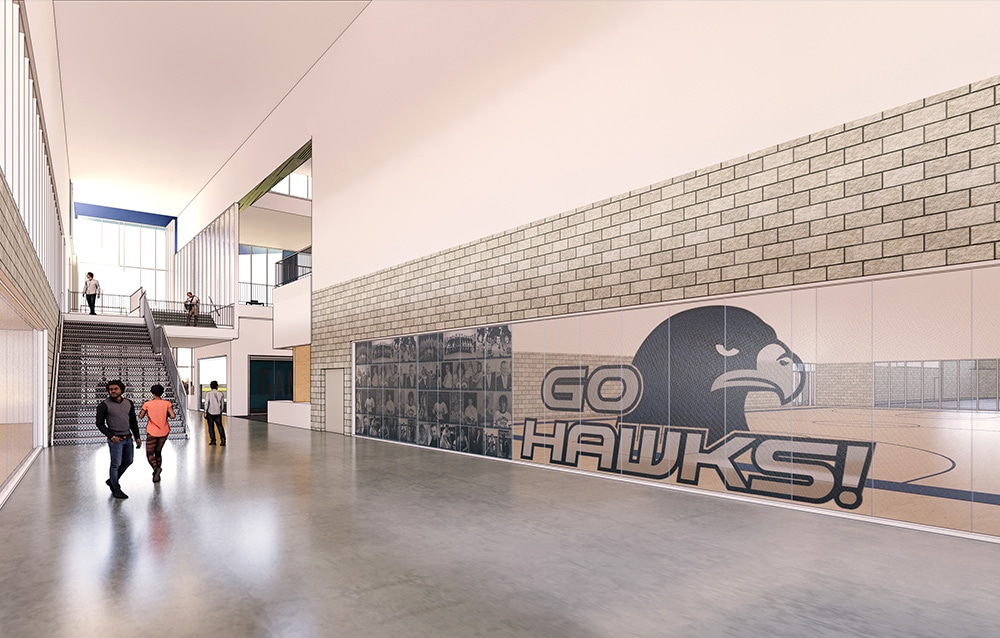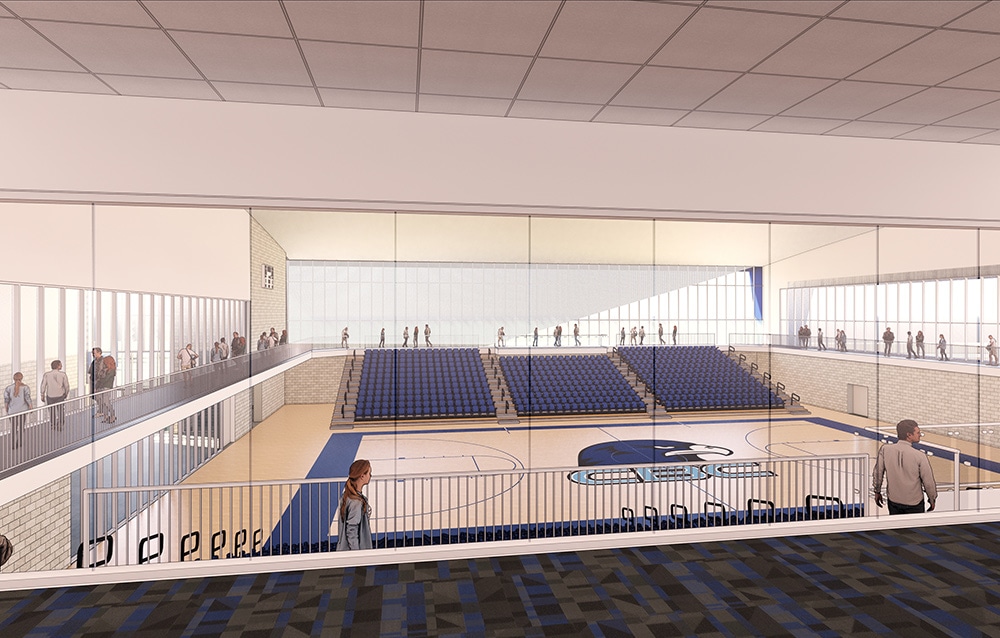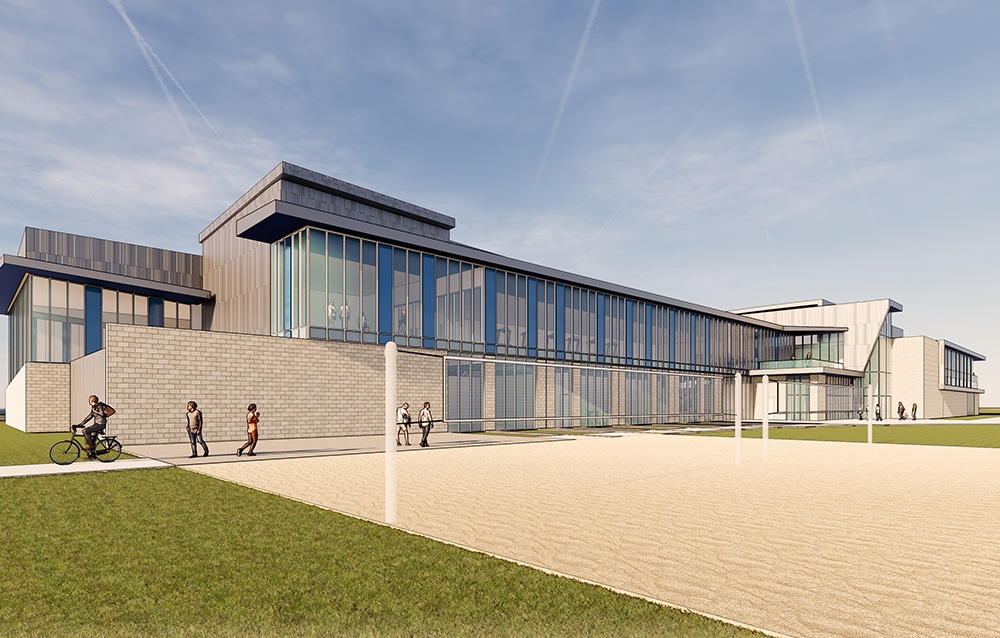Student Recreation Center
The fastest growing area in the state of Washington is the Columbia Basin. The Basin is a lush agricultural community in east Washington situated at the confluence of the Snake, Yakima and Columbia Rivers. In 1955 the state recognized the Basin’s potential for growth and opened a new junior college; Columbia Basin College (CBC). Since its opening the college has grown into a four-year institution with a total enrollment of over 7,300 including high school students enrolled in the “Running Start” advanced placement program. Although the majority of CBC students are commuters, the campus leadership has made a commitment to provide facilities and programs that encourage social engagement and wellness, and foster a sense of community and belonging.
Planning for a new campus recreation facility has been underway for several years; the process has welcomed ideas and input from every part of the CBC community. Funding for the Center will come from increased student fees approved by a majority vote in the fall of 2018. The design team selected for the project includes recreation specialists at Hastings+Chivetta, and the Washington-based A/E firm of RGU Architecture. The Center will become a hub for Athletic, Recreation and Academic programs.
The signature Student Recreation Center will be located south of the Gymnasium Building on the site of the existing Tennis Courts. The corner location provides an opportunity for significant exposure to natural daylight and greater visibility from Interstate-182. Entry to the modern two-story structure will be through an open lobby with Hall of Fame, box office, concessions, control desk and outdoor adventure gear check-out station. The performance gymnasium accommodates 1,000 to 1,200 spectators in retractable bleacher seating. A second practice court will support team practice and recreation programs. Fitness equipment will be housed on two levels including free weights, circuit training and cardiovascular. A large multipurpose room on each level provides classroom space for group exercise. Athletic Department facilities will include team lockers, training room, offices, team meeting and athletic study lounge. To support the rapidly growing industry of eSports, and recruitment, a gaming room will be provided for student use and competitive gaming.
The Student Recreation Center project is currently moving from Schematics into Design Development with a target date for opening in late 2021.
