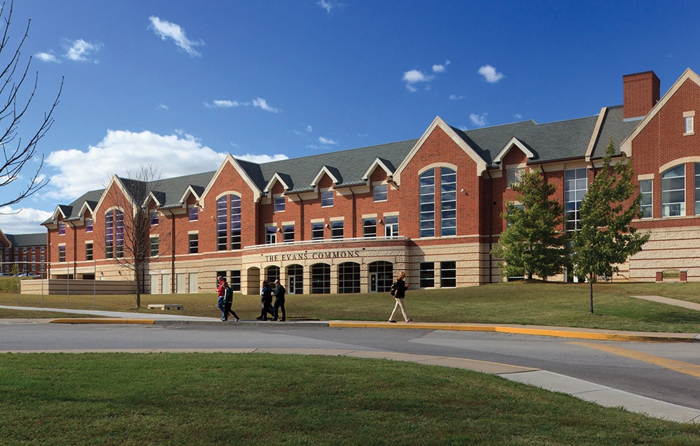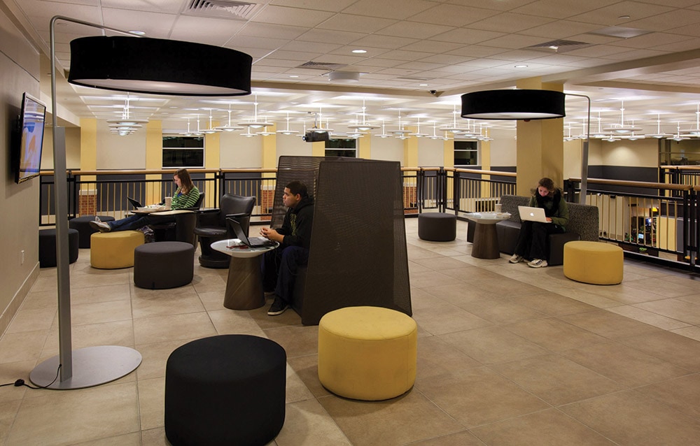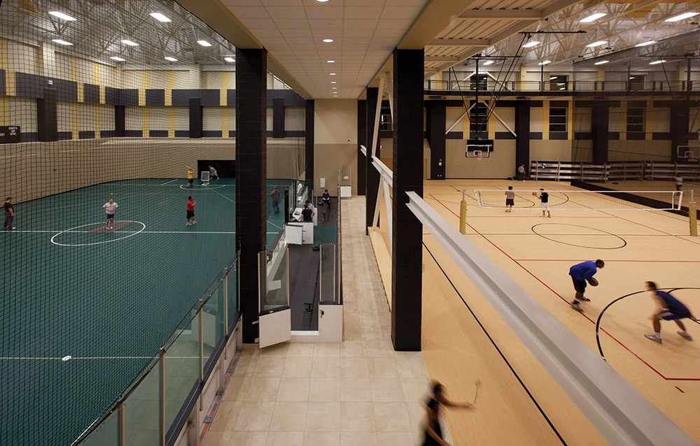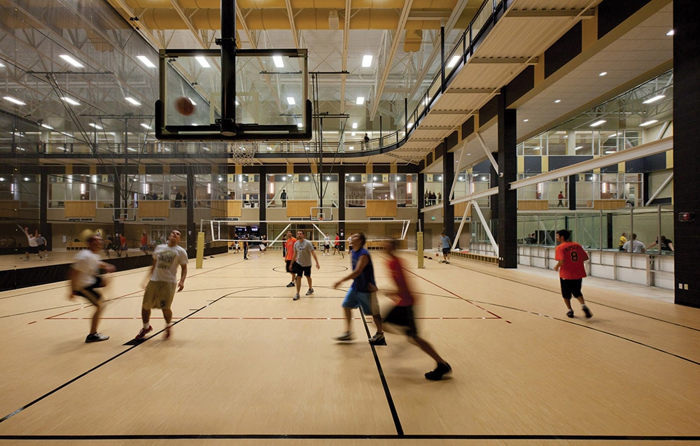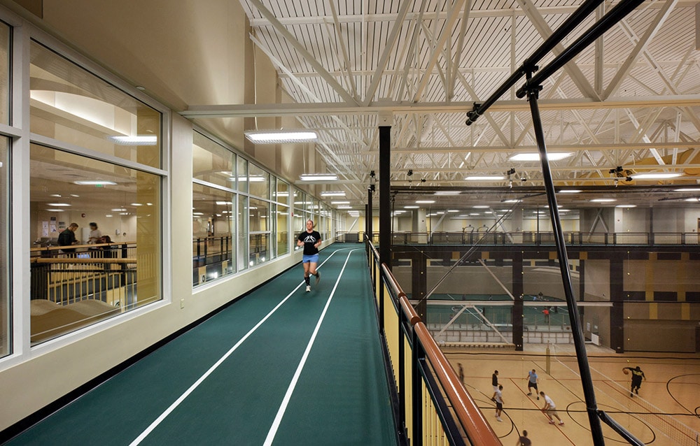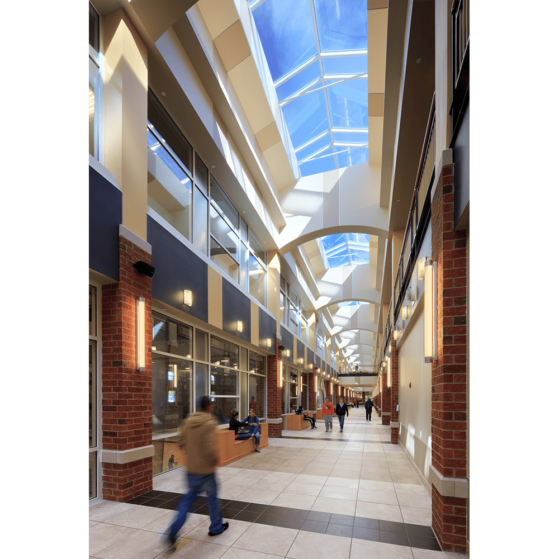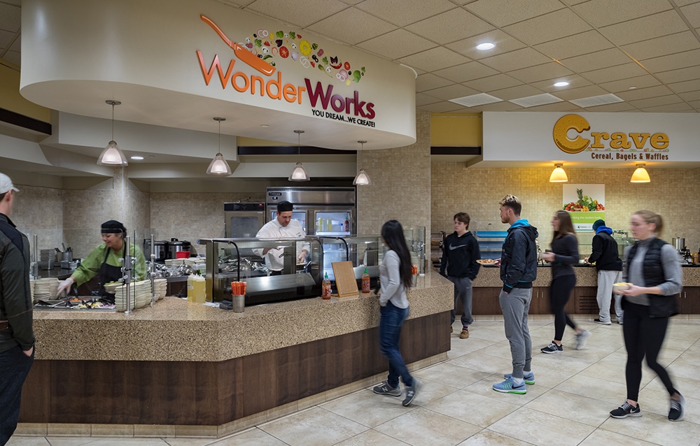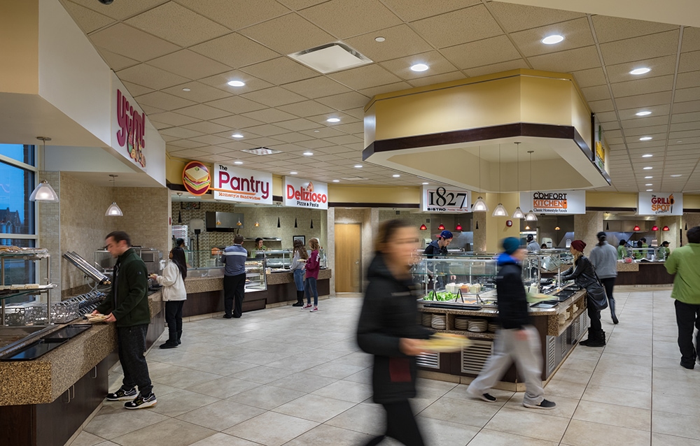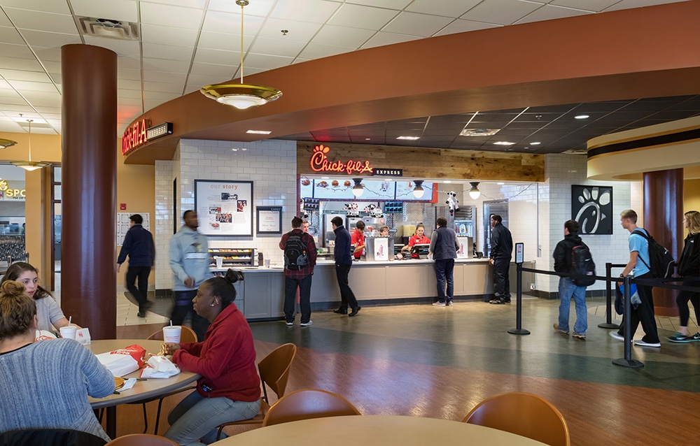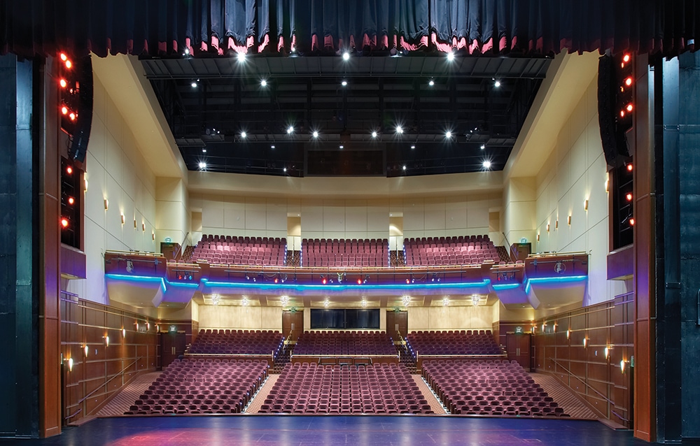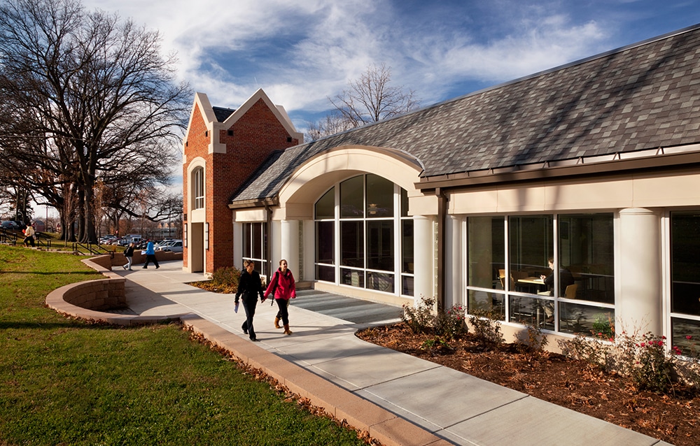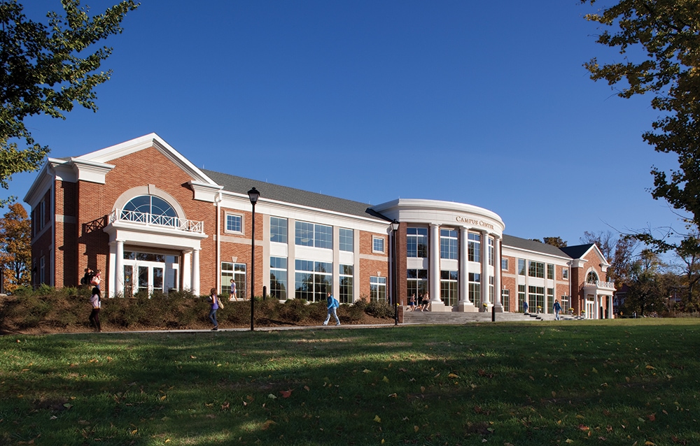Evans Commons
Lindenwood University engaged Hastings+Chivetta to implement their Campus Master Plan, also developed by the firm.
Designed by Hastings+Chivetta, the original Hyland Arena was one of the projects identified in the Master Plan. The 75,000 SF facility includes a performance gymnasium with club seating, an auxiliary gym, training room, classrooms, locker rooms and a large community room with a catering kitchen. The Evans Commons represents a major expansion to the Hyland Arena, and incorporates a range of student services, including a student union and recreation center.
The first level has a three-court recreation gym with elevated track, a multi-activity court, a large cardio/weight training fitness center, exercise rooms, locker rooms and issue/storage space.
The second level has a food court, a large seating area with a separate group dining room, and a commercial kitchen. A student laundry is also on this level.
The third level, overlooking the dining area, includes student lounges, television rooms, a large game room with a music room, conference rooms, and offices for student government and student organizations. The three-lane track is accessible on this level.
