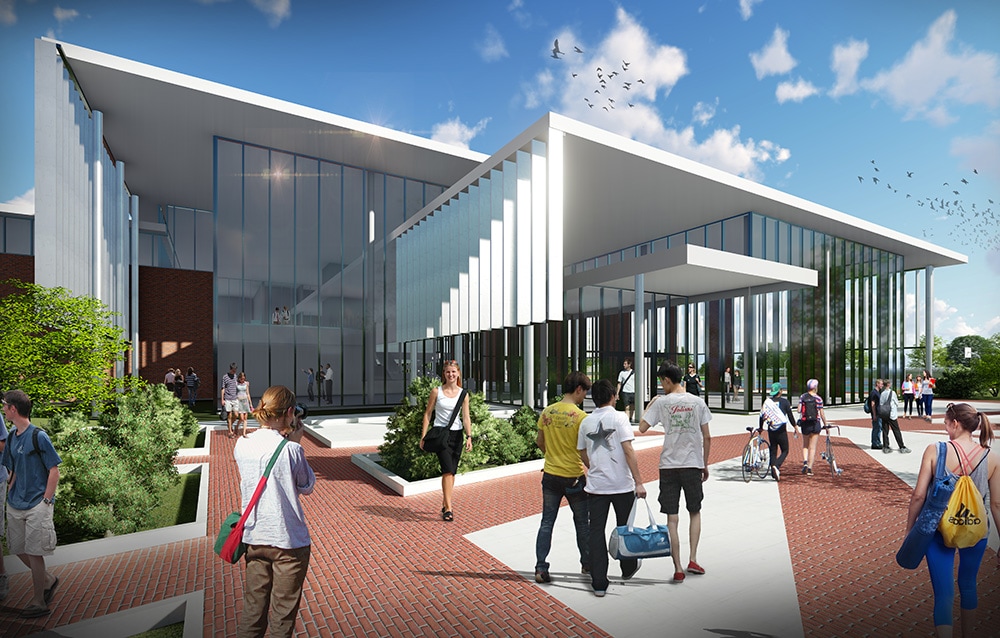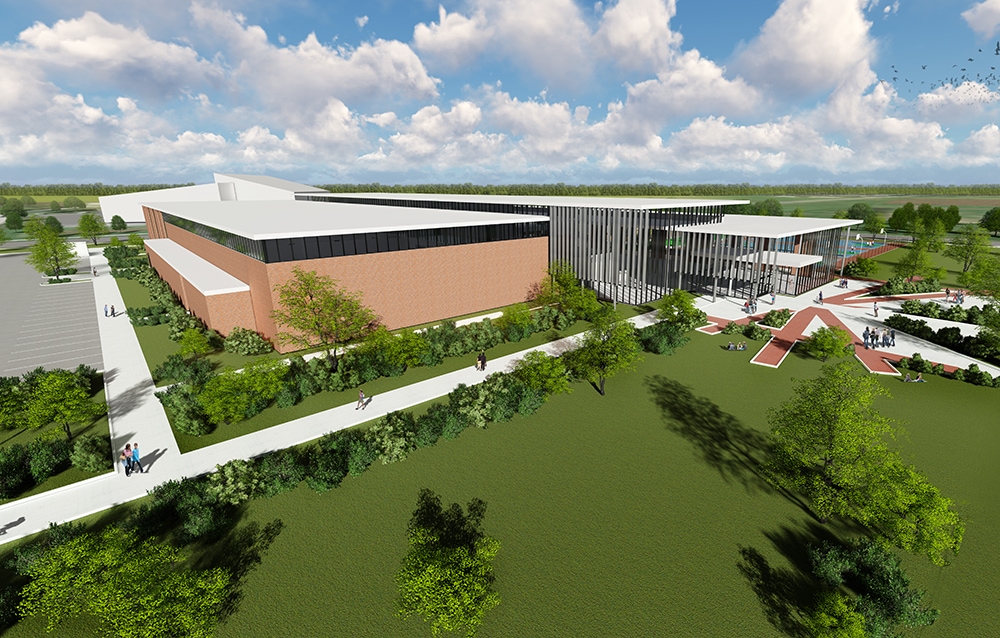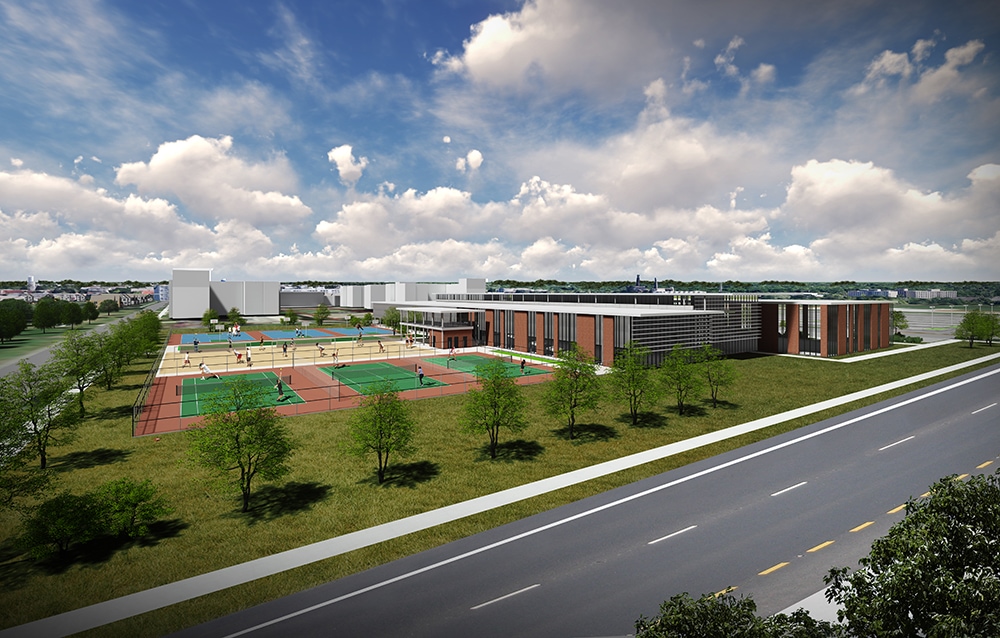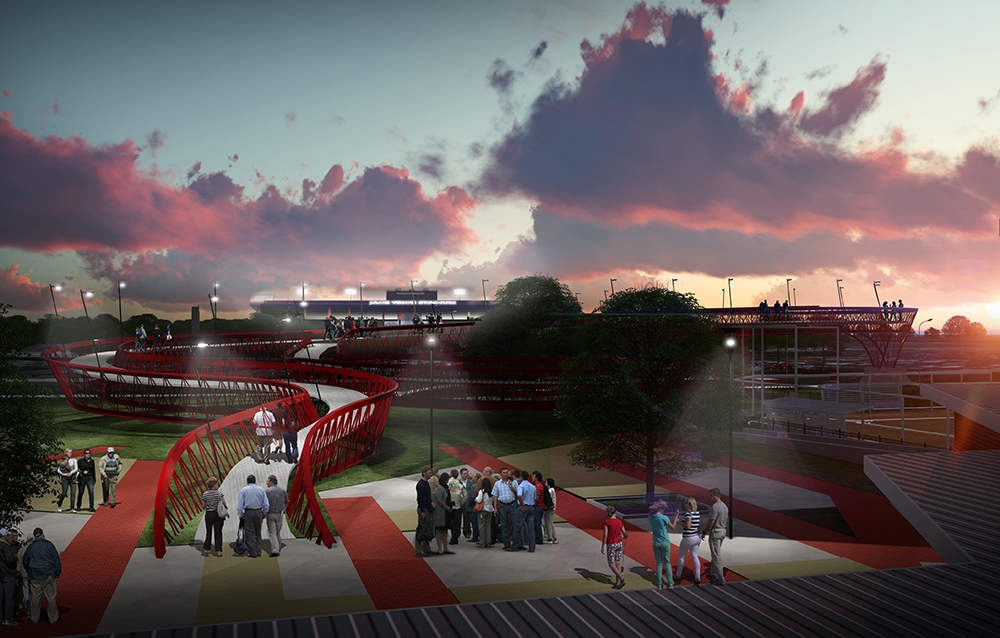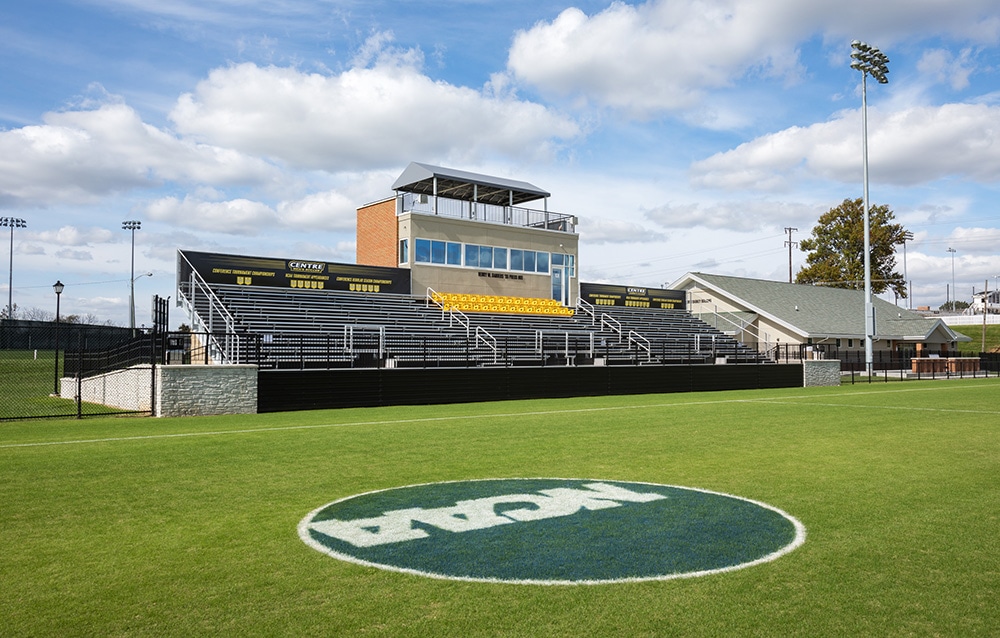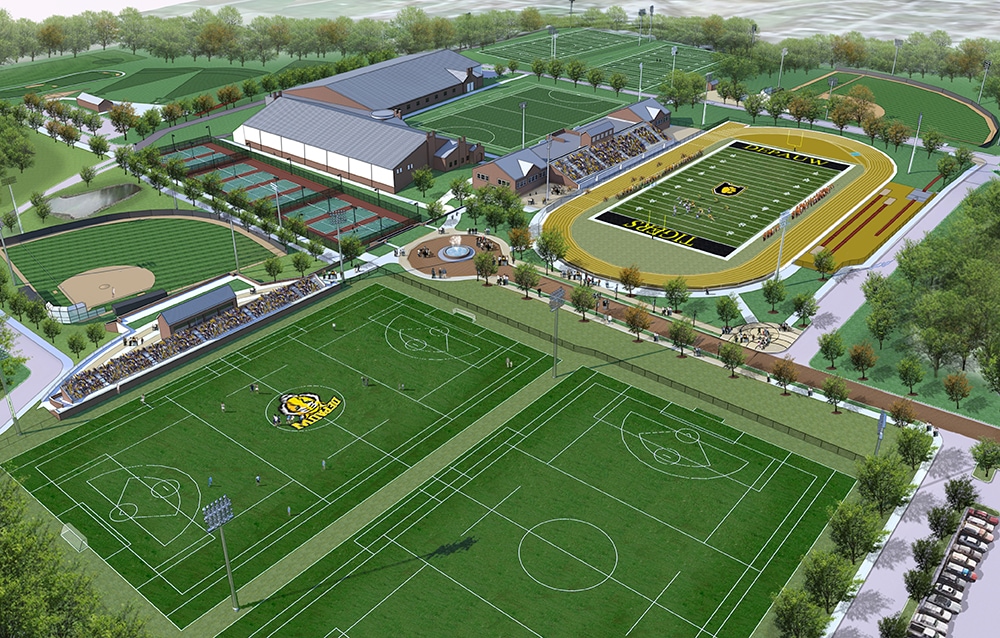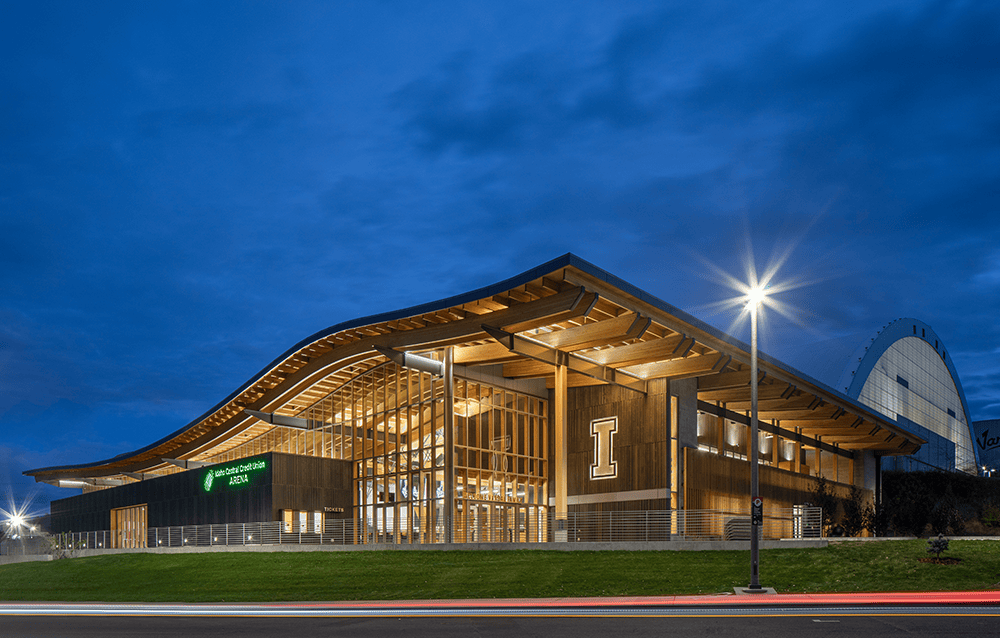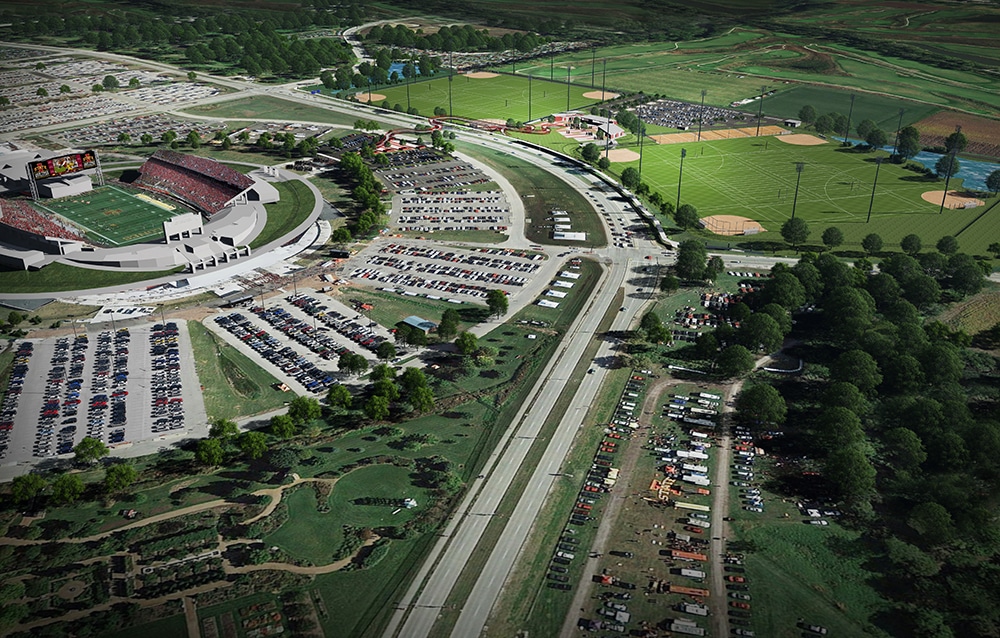Towers Recreation Center Concept
During the summer of 2016, Hastings+Chivetta conducted an Outdoor Recreation Facilities Master Plan for Iowa State University to increase the functionality of current resources, improve the quality of existing facilities and boost University engagement.
Through a series of on-campus meetings with Recreation Services and Facilities Planning and Management staff, the planning and design team examined and assessed the recreation fields and facilities at four locations across campus, proposed improvement options and created conceptual designs for each site.
One of the planning team’s recommendations was a new Towers Recreation Center which would meet the University’s growing fitness and wellness needs. The Center would provide approximately 100,000 SF of recreation, fitness and wellness amenities as well as a 140-seat auditorium. Components include a fitness area, lounge, three MACs, a two-court gymnasium, weight strength and cardio space, locker suites, a teaching kitchen, exam/first-aid room, physical therapy space and a meditation multi-purpose room. The two-story open floor plan is fed from a single northern circulation and access control point. Outdoor sand volleyball, tennis and basketball courts as well as a synthetic turf field are located adjacent to the Center.
