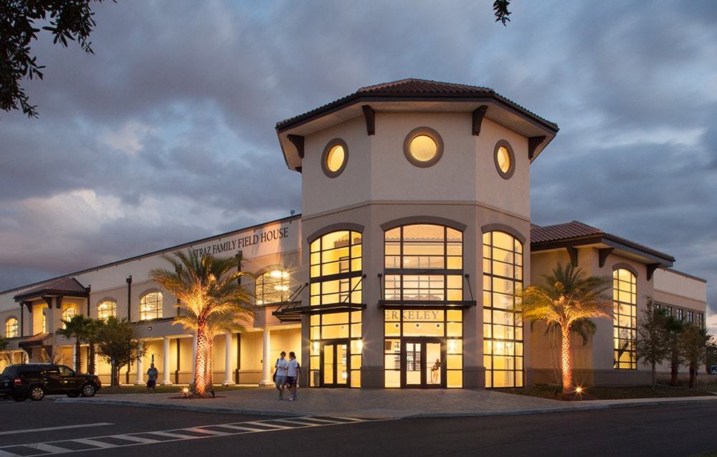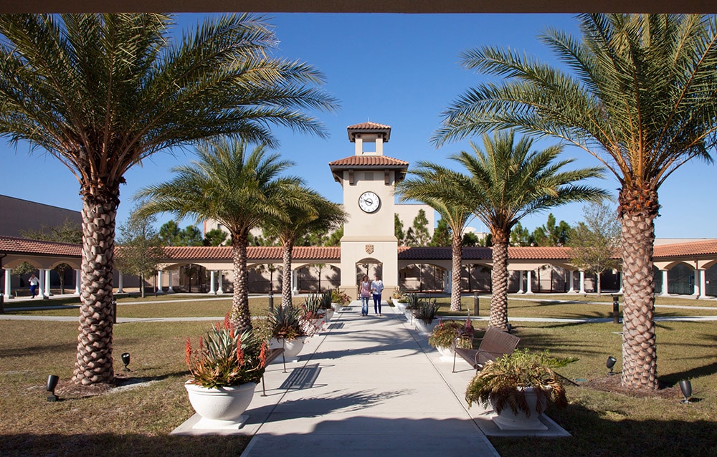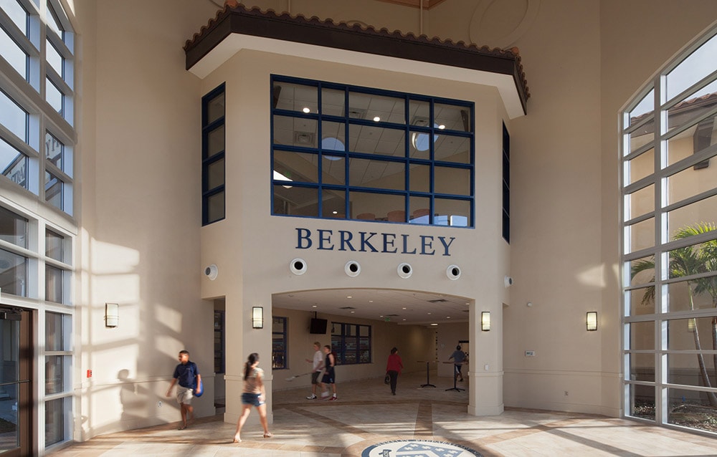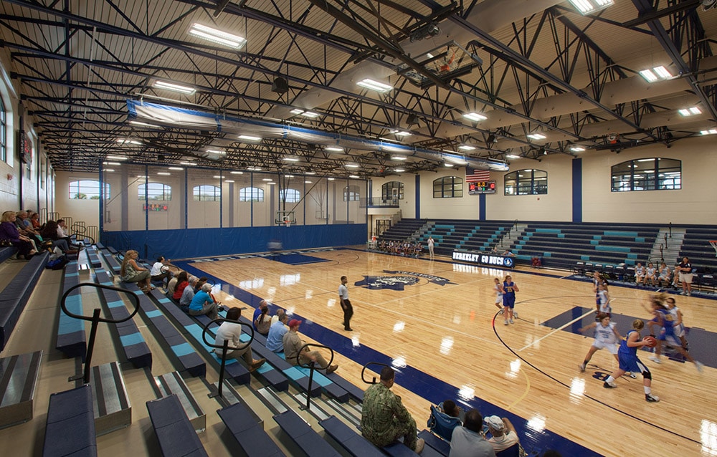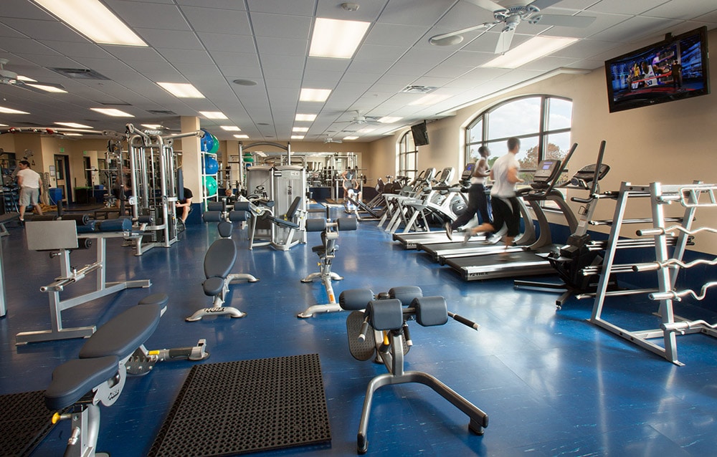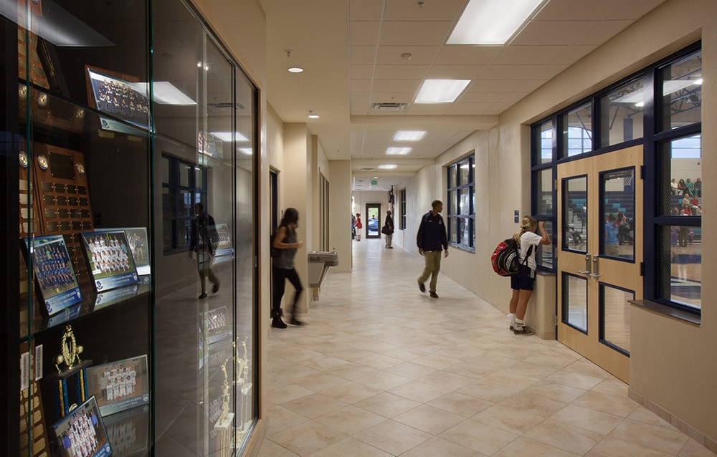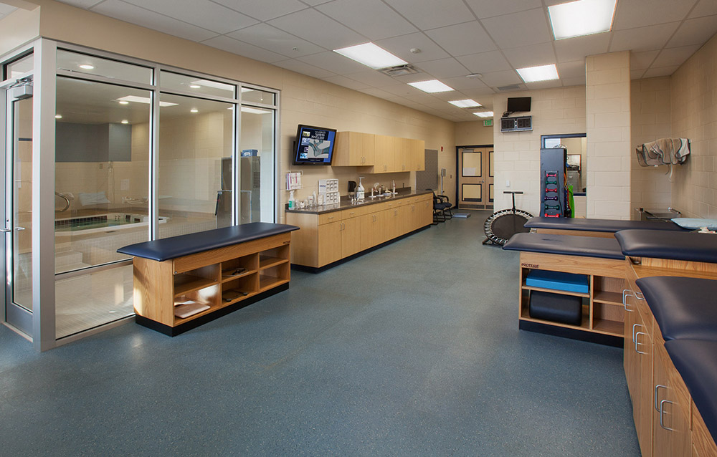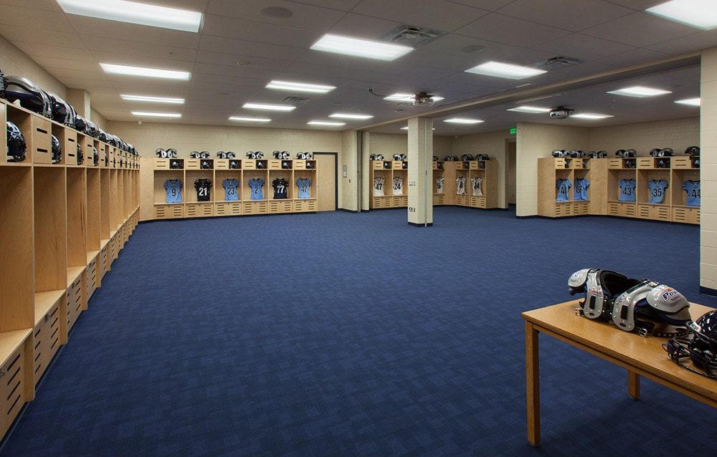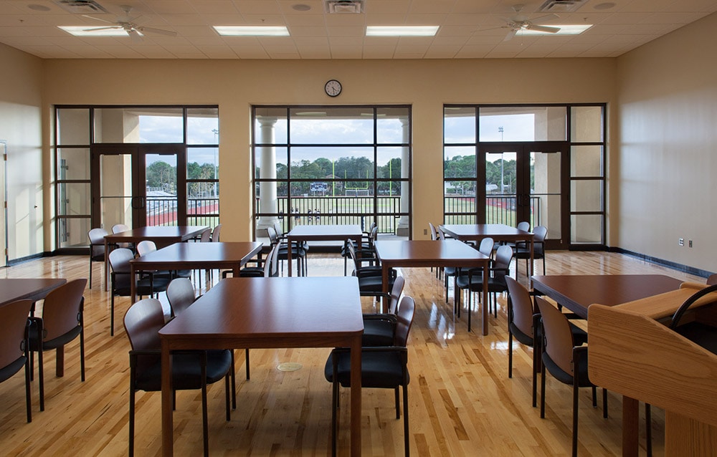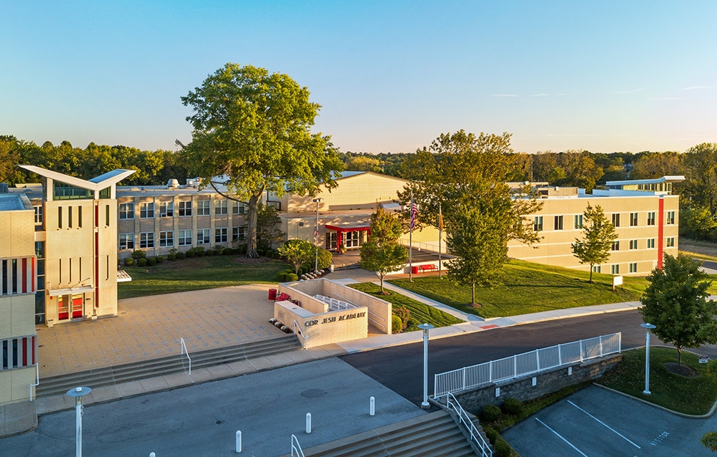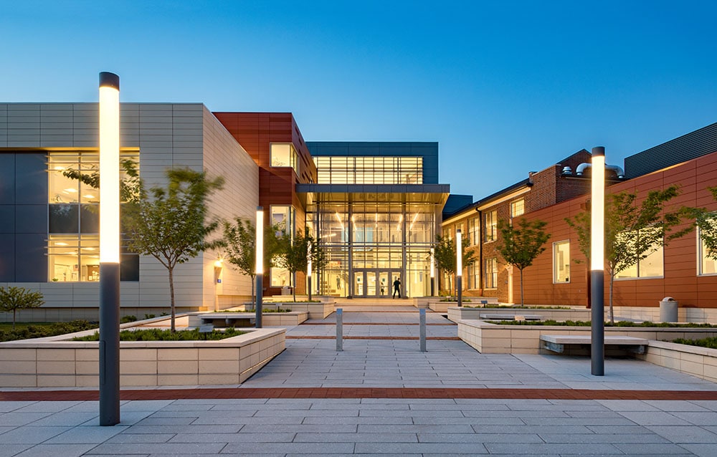New Fieldhouse
Berkeley Preparatory School (BPS) is a school of 1,200 students from pre-k through grade 12. The suburban campus is surrounded by single and multi-family residential property. In recent years campus land area has doubled, providing opportunities to address overuse of existing campus resources and reorganize the campus to better define each school division. Hastings+Chivetta Architects master planned the campus in 2003, then moved forward with construction phases that aligned with practical funding increments and the academic calendar. The initial phase of construction provided outdoor fields and a fieldhouse for the Upper Division. The new softball and baseball fields along the east campus edge alleviate the overuse of existing fields. The new fieldhouse site provides parking for 160 cars. The structure is dedicated to Upper Division physical education and athletics and also accommodates school assembly for all students. A dramatic new atrium lobby opens to the concourse with public restrooms and concession. Locker rooms, training room and team meeting rooms frame the three-court gymnasium. Athletic performance is supported by 900 spectator seats, video platform and observation balcony. Upper level facilities include athletic offices, fitness, multipurpose room with kitchen, dance room, classroom and an alumni room that overlooks the performance court.
