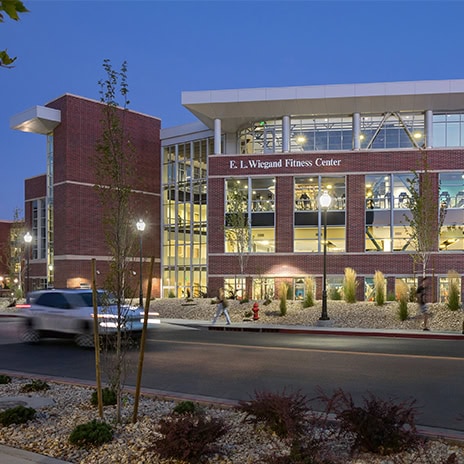Two H+C Projects Featured in Athletic Business Architectural Showcase Issue

Monday, June 18, 2018
Two of Hastings+Chivetta’s athletic and recreation projects, the E.L. Wiegand Fitness Center at the University of Nevada, Reno, and the Falcon Center at the University of Wisconsin-River Falls, were recently featured in Athletic Business magazine’s Architectural Showcase issue which recognizes the best in recently constructed athletic, recreation and fitness facilities around the world. The E.L. Wiegand Fitness Center is a four-story, 108,000 SF fitness facility that reflects innovative design, modern trends and student needs. The highlight of the Center is the unique three-story “stadium stair” that mimics the experience of running up the steep stairs in a stadium. The stadium stair leads from the first-floor entry to the fourth floor, where it connects to a 200-meter, 1/8th mile elevated running track. The track wraps around a three-court gymnasium as well as the expansive cardio and strength training spaces. The Fitness Center features one of the largest functional training spaces in the country with the latest in Cross-fit training equipment, stationary fitness equipment, weightlifting and other strength training equipment in addition to flexible, multi-use spaces for yoga, Pilates, Zumba, boxing and aerobics. Click here for the feature on the E.L. Wiegand Fitness Center in Athletic Business. The Falcon Center for Health, Education and Wellness is the largest building project in the University of Wisconsin-River Falls’ 143-year history. The Center houses and supports the University’s Health and Human Performance program, Campus Recreation and Falcon Athletics. Hastings+Chivetta designed a significant expansion to the Falcon Center with the Page Arena, an auxiliary gym, locker rooms, offices, a new fitness center, dance studio and the Health and Human Performance Department which includes a laboratory, training rooms and classrooms. Click here for the feature on the Falcon Center in Athletic Business.